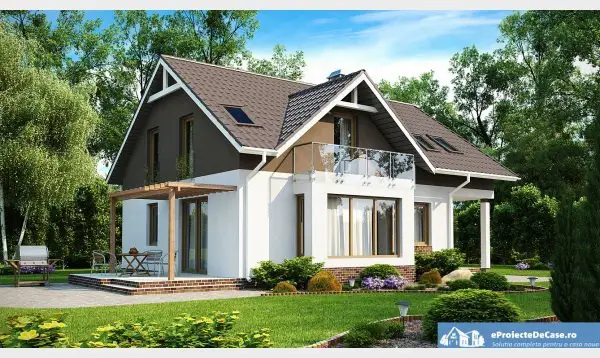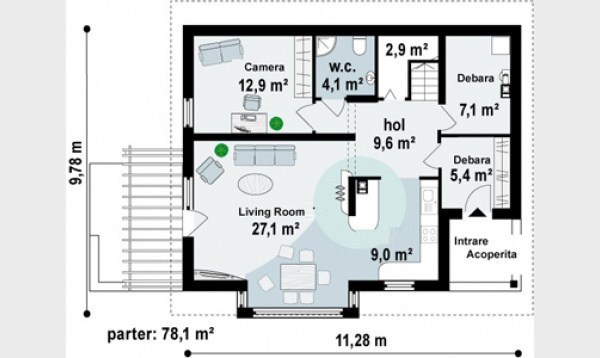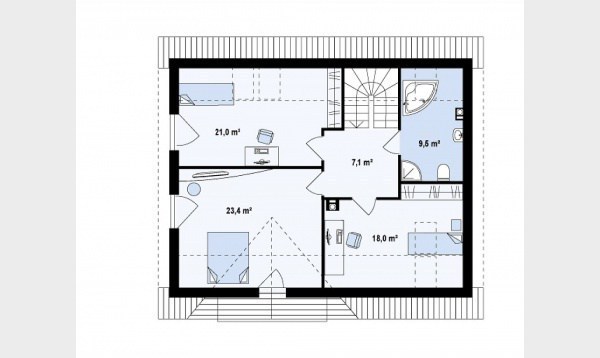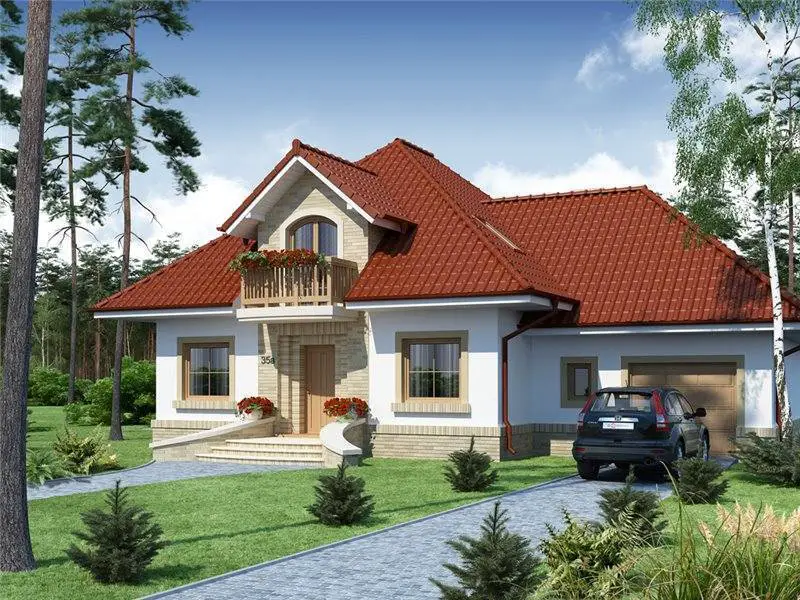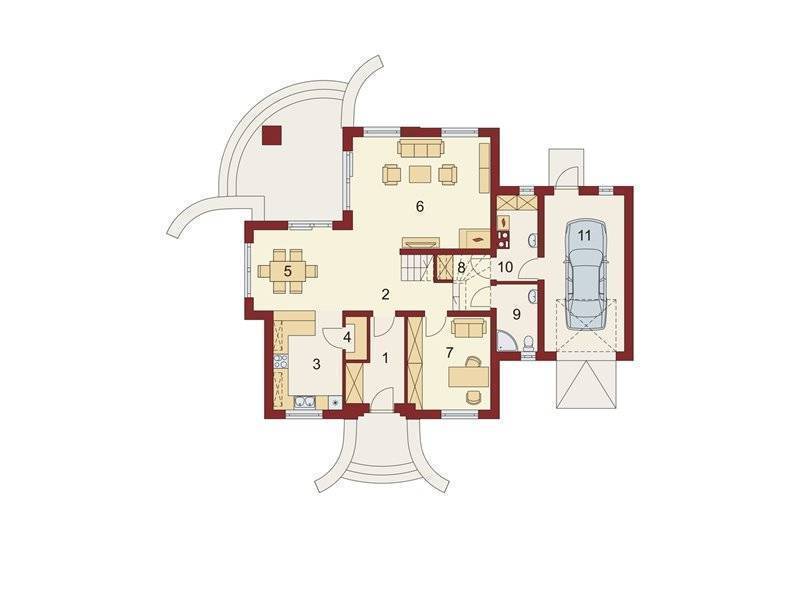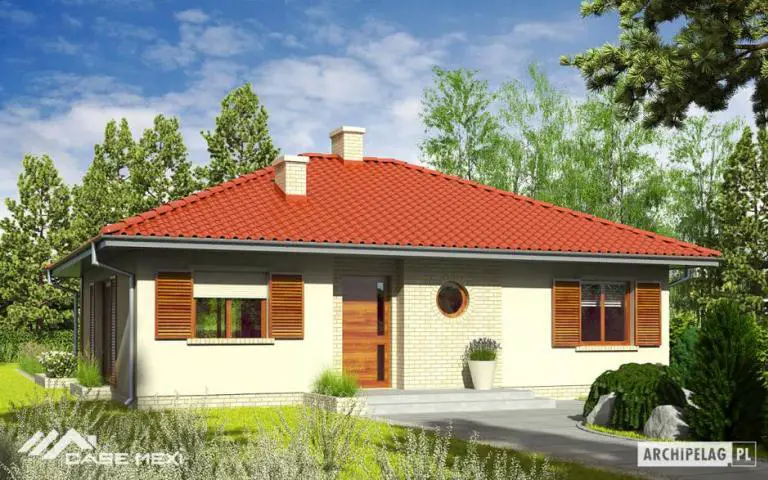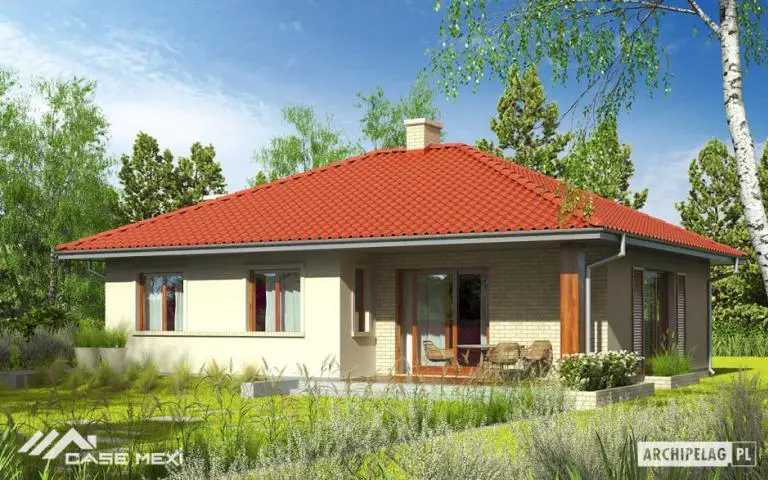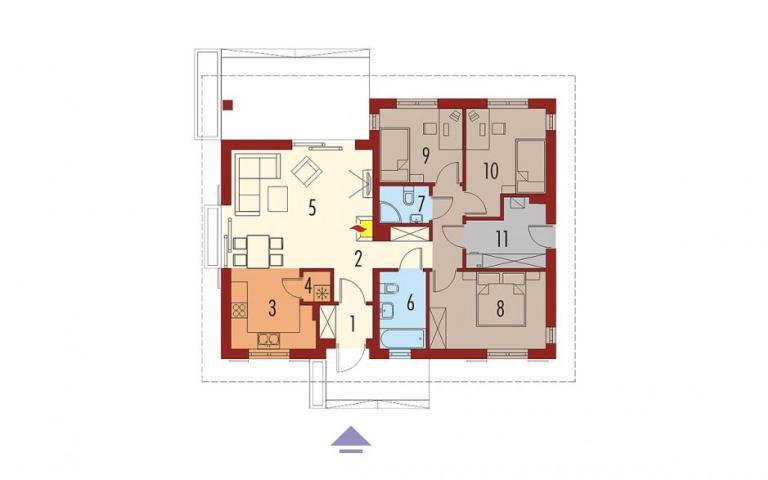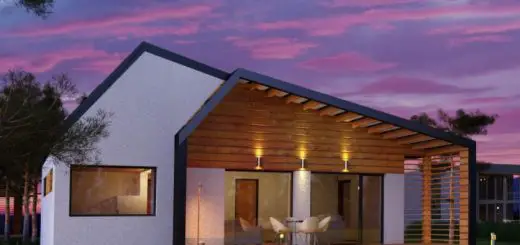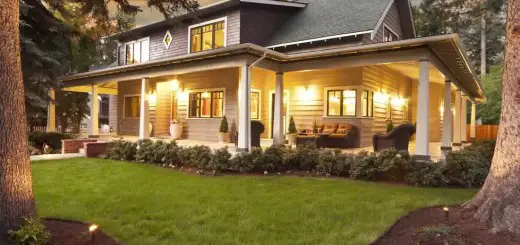House Plans Suitable For A Family of 4
House Plans Suitable For A Family of 4
House Plans Suitable For A Family of 4
The second example is a house with a surface of 211 square meters. On the ground floor, on the other side of the vestibule, there is the kitchen with the pantry and the bonus room, after which it enters the living room with dining place, from which the hallway starts to a bathroom and the technical room with entrance to the garage. In the attic there are three bedrooms, two placed on one side, dividing a small balcony and the third with the bathroom on the other side, it has its own balcony. There’s a hallway with a dressing room.
House Plans Suitable For A Family of 4
The third and final project is a house that has a built area of 105 square meters, of which the useful surface is 84 square meters. The house has a living room, a kitchen, a pantry, a bathroom, three bedrooms and a toilet. The red price for this house is 17,000 euros, while the key price is 45,000 euros.
Foto: casemexi.ro, eproiectedecase.ro, casebinefacute.ro
