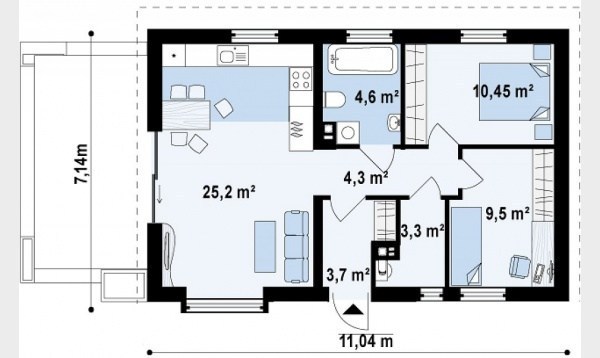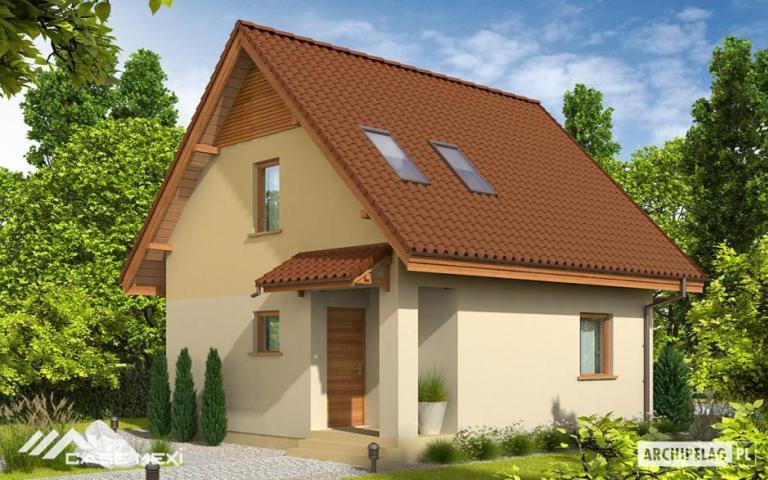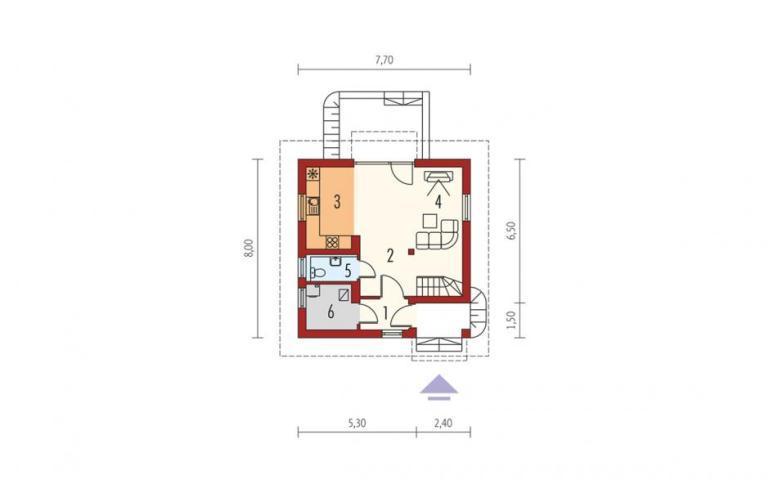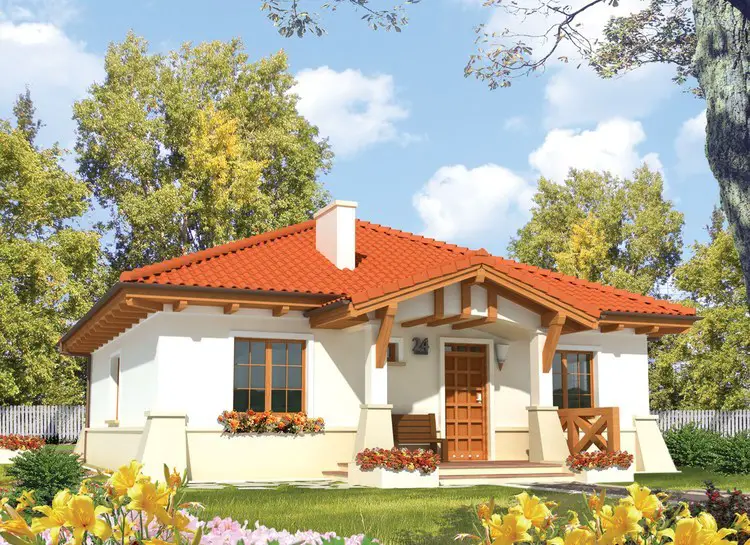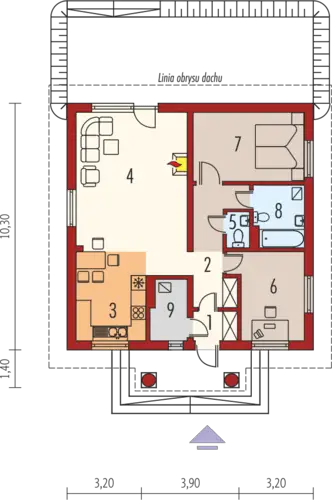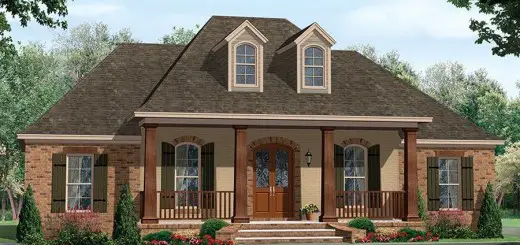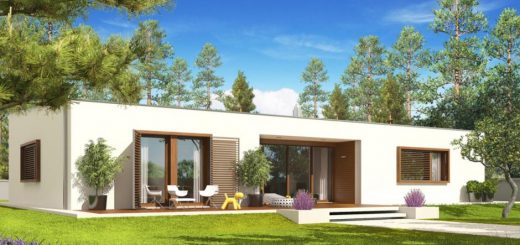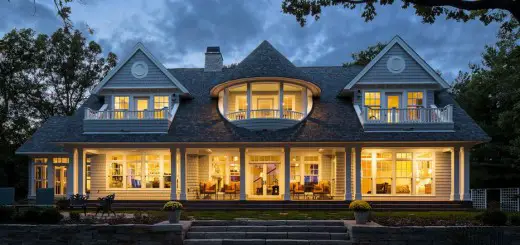House plans suitable for a family of 3
In the ranks below, we present three projects of houses for a family with a child. There are three examples of affordable, two-bedroom homes. Here are our suggestions:
House plans suitable for a family of 3
The first project is the house with a built area of 78 square meters, of which the usable area is 61 square meters. The house has 2 bedrooms and is ideal for a family with a child. The two bedrooms add a bathroom and an open space area comprising kitchen, living room and dining. The price of red for this House is 11,700 euros, and the key price is 27,300 euro.
House plans suitable for a family of 3
The second model has a built area of 119 square meters, of which the usable surface is 96 square meters. As far as the housing is concerned, the ground floor is the living room, the kitchen, a toilet, a hallway and a wardrobe. All these are added to the 2 bedrooms, dressing room and a bathroom, which are found in the attic. The price for this house is 19,000 euros, priced at red or 46,000 euro, turnkey price.
House plans suitable for a family of 3
The third example we have chosen is a house with a useful area of almost 85 square meters. The construction displays strong contrasts between the ceramic roof and plastered facades, with wooden elements that add refinement. Two bedrooms and two bathrooms occupy half of space, the other being reserved for the living area and a technical room. The estimated price for this House starts at 450 euros per square metre built.
Foto: casemexi.ro, eproiectedecase.ro
Daca ti-a placut acest articol, te asteptam sa intri in comunitatea de cititori de pe pagina noastra de Facebook, printr-un Like mai jos:

