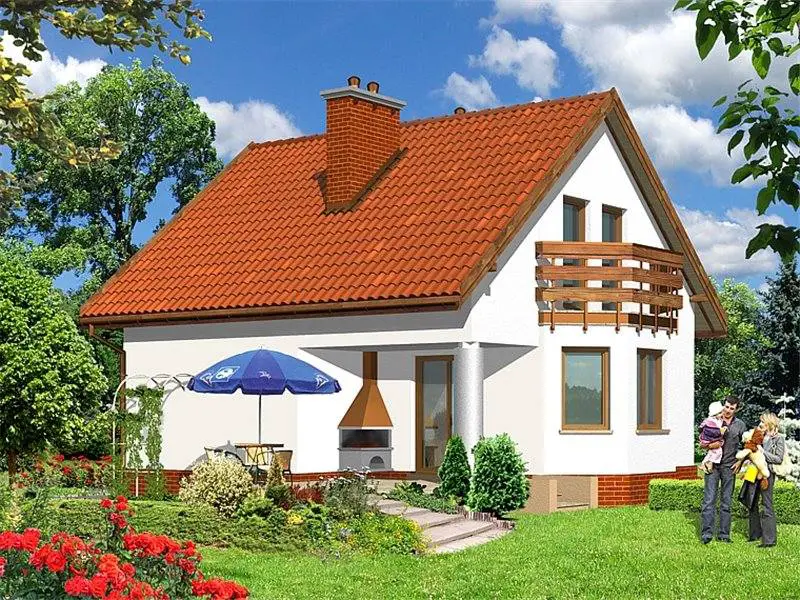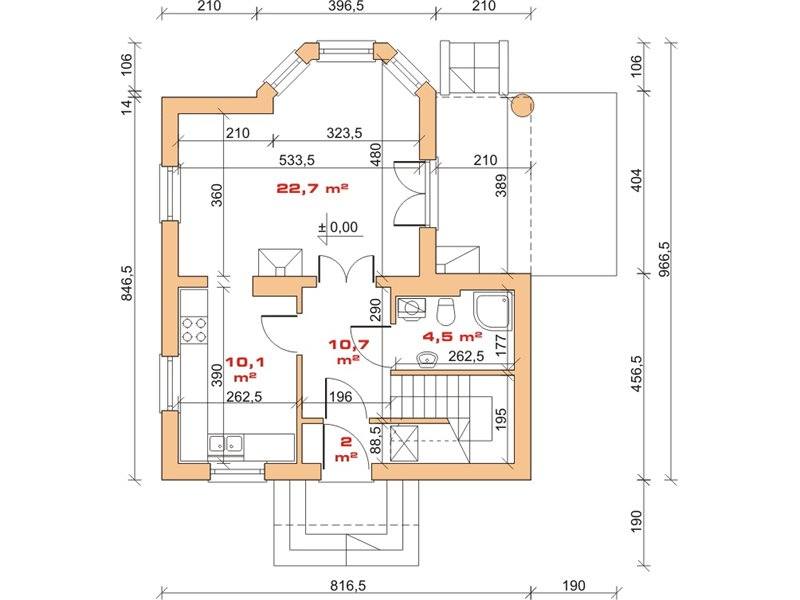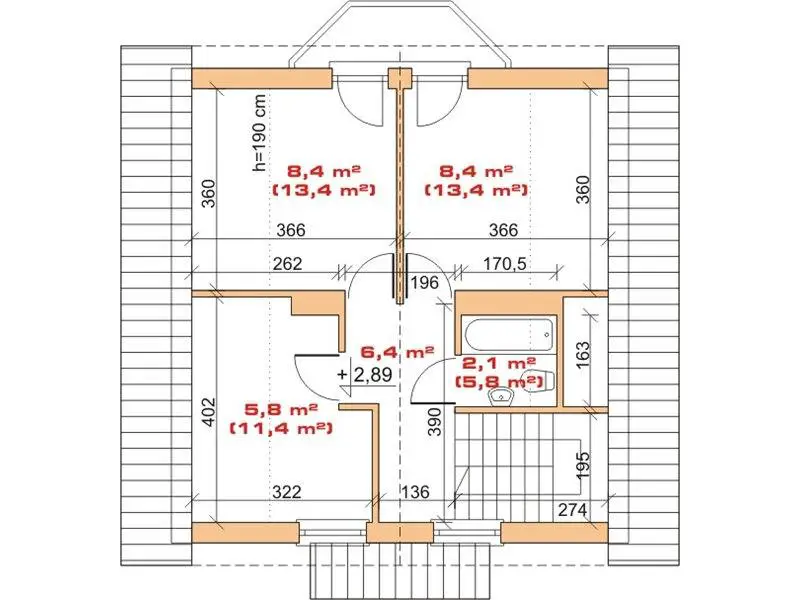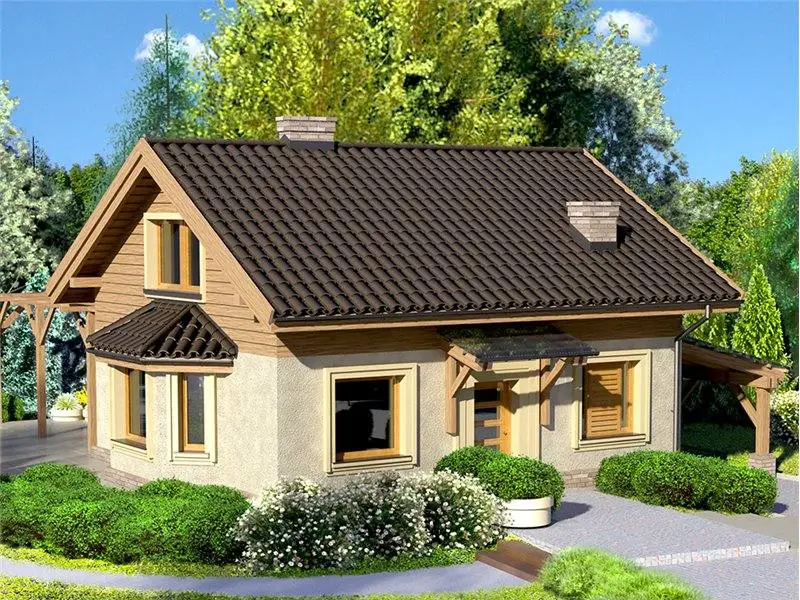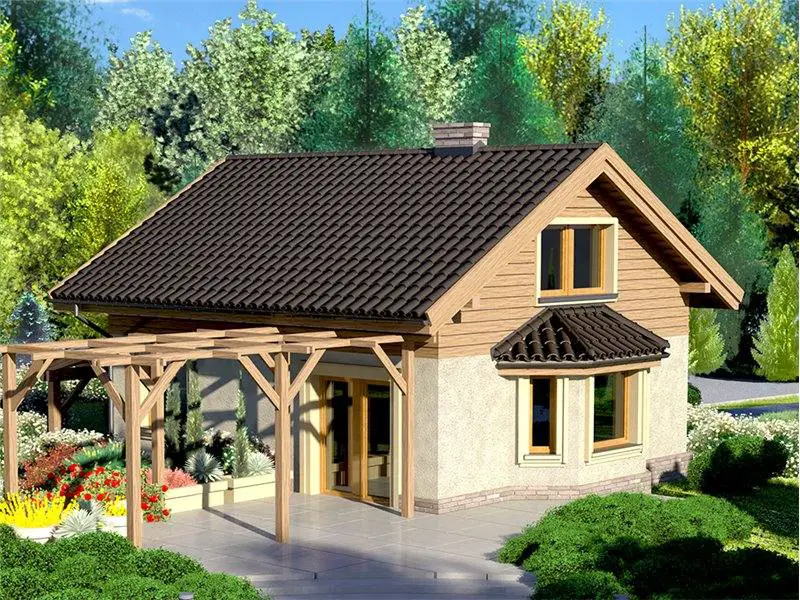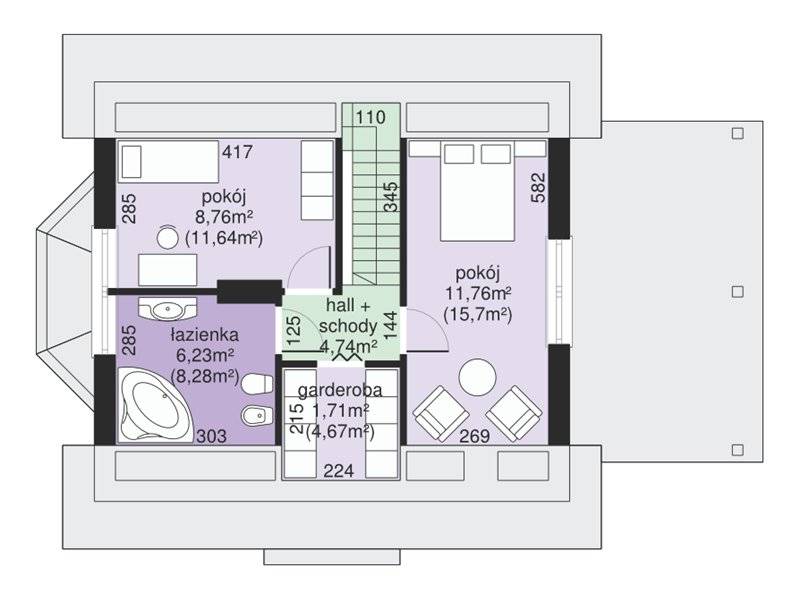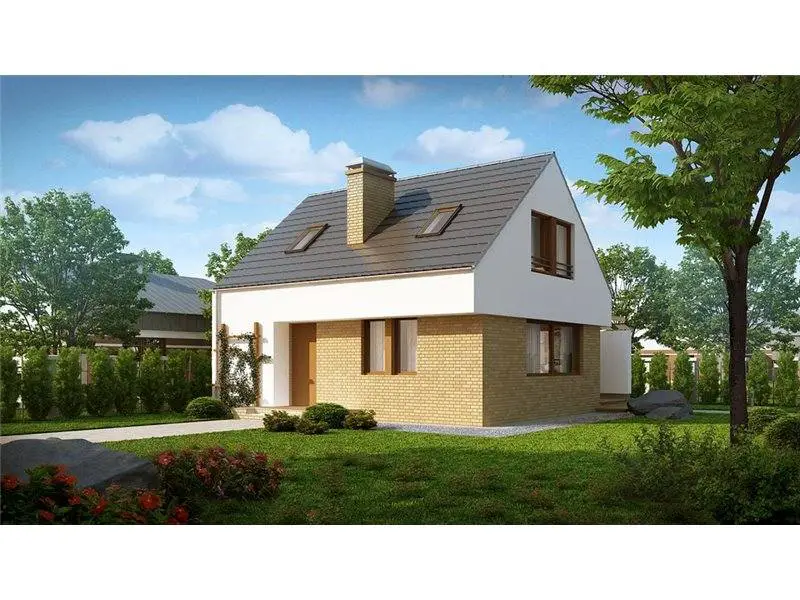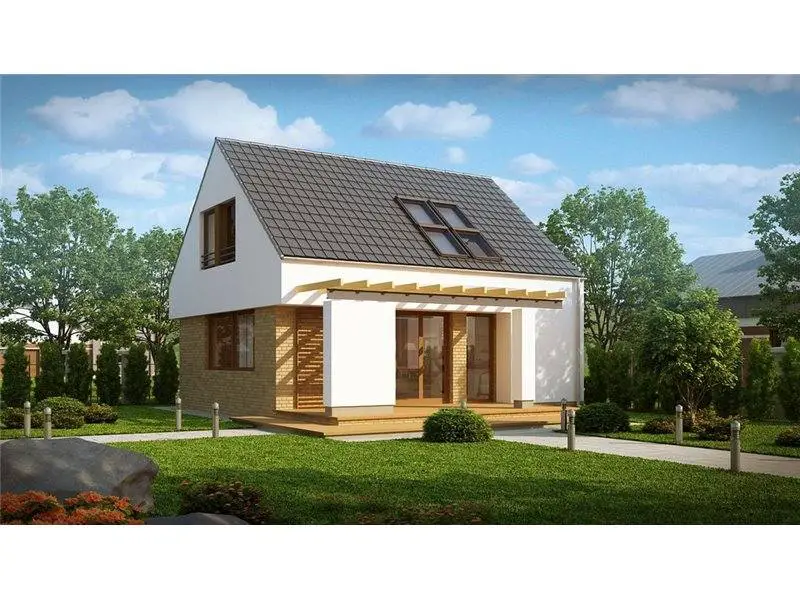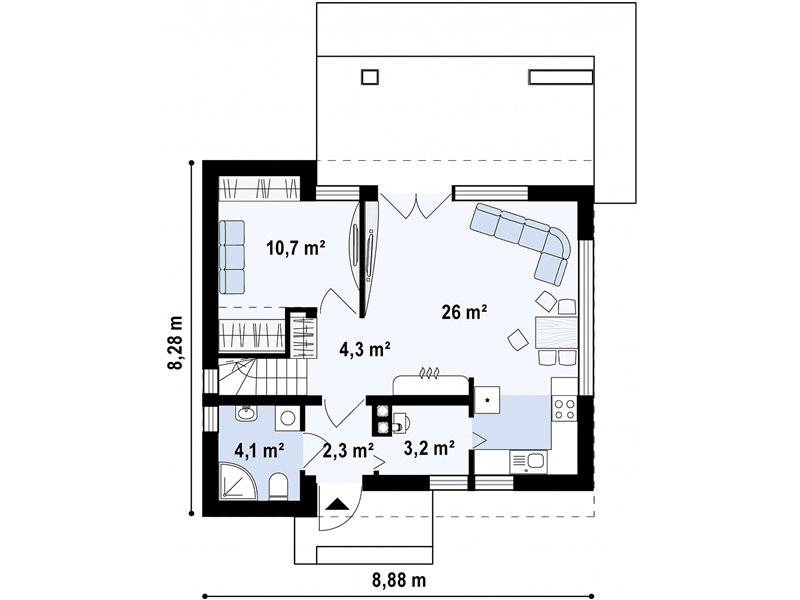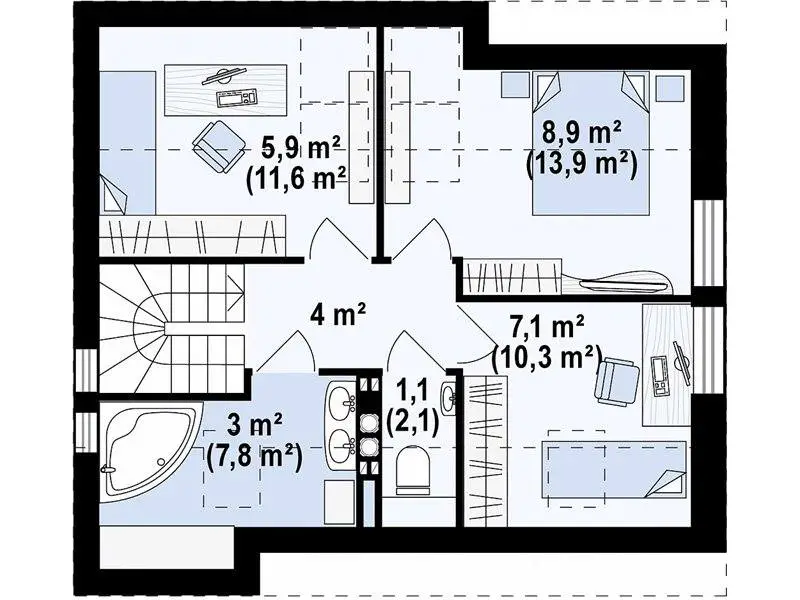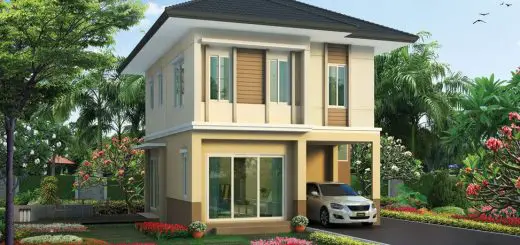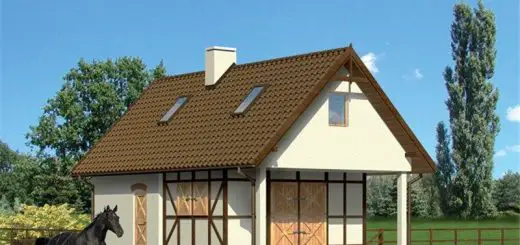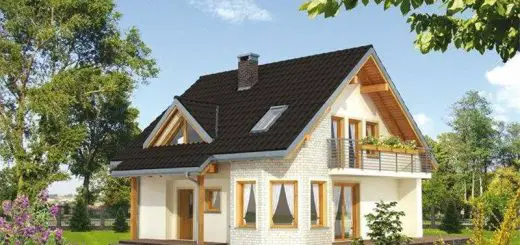House Plans Outside The City. Gorgeous Homes on Small Plots
If you’ve managed to get that piece of land outside the city, all you need now is a home where you can fully enjoy all the benefits of living there: more space, garden at your feet, the right atmosphere to relax or party with friends having barbecues and garden parties. Here are three house plans outside the city, with spacious living rooms and cosy loft bedrooms, on very small areas, leaving room for a large yard where you can have everything you want.
The first house looks luminous and warm, with its white walls contrasted by the decorative brick on the foundation and the matching tile color. The small, lovely balcony and the covered back porch where you can set up the barbecue having the smoke evicted through one of the house’s horns (there’s another on the other side for the living room fireplace) make nice additions to this home.
Living area is 1,237 square feet, while the total one on the two stories is 1,453 sq. ft.
On the ground floor, there are a lobby, than a hallway with the large kitchen on one side and the bathroom on the other, leading to the living room that has an irregular shape that offers interesting design possibilities.
There are three bedrooms and a bathroom in the loft. Two of the bedrooms have access to the balcony, which offers a view on the backyard.
and a bathroom in the loft. Two of the bedrooms have access to the balcony, which offers a view on the backyard.
The turnkey project, without porches, costs 55,114 euros.
House plans outside the city. Home with pergola and carport
The second home also looks really welcoming. The plan includes a lovely pergola above part of the rear porch and a small garden are, as well as a carport on the side of the house that doesn’t feature any windows.
Living area is 1,227 sq ft and total area is 1,442 sq. ft. The price of this turnkey project, no porches included, is 54,706 euro.
On the ground floor, there’s a spacious living room with a small kitchen at one end and exit to the rear porch at the opposite end. The dining place can be nicely set up against the curved wall, surrounded by windows. There are also one bedroom and the utility room on this floor.
Two bedrooms parted by the staircase, a bathroom and a dressing are comfortably set up in the loft.
parted by the staircase, a bathroom and a dressing are comfortably set up in the loft.
House plans outside the city. The modern look
Those who prefer a more modern, minimalist design that they can’t easily integrate in the city, nor in the countryside for that matter, will find this project very appealing. The minimalist design is beautifully balanced by the warm palette and the brightness on this home.
Its total area is only 1,377 sq ft, providing a living area of 1,173 sq ft that includes. It has four bedrooms nevertheless.
The large living room, with the dining place and the kitchen in the corner, the utility room, a bathroom and a bedroom (that can also make an office or a more intimate living room) make up the ground floor.
There are three other bedrooms and a bathroom in the loft.
This house costs 55,200 euro turnkey.
Credits: casebinefacute.ro
