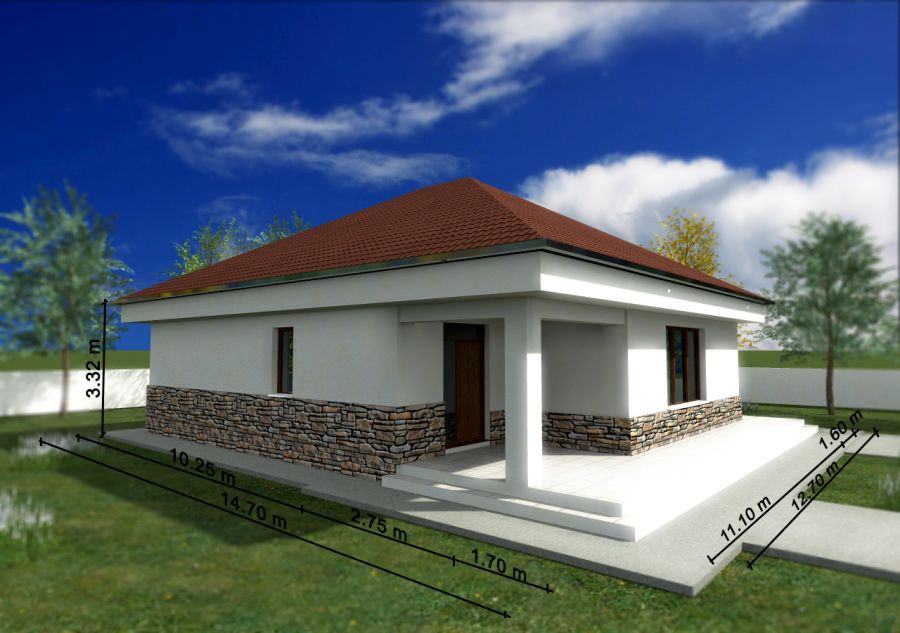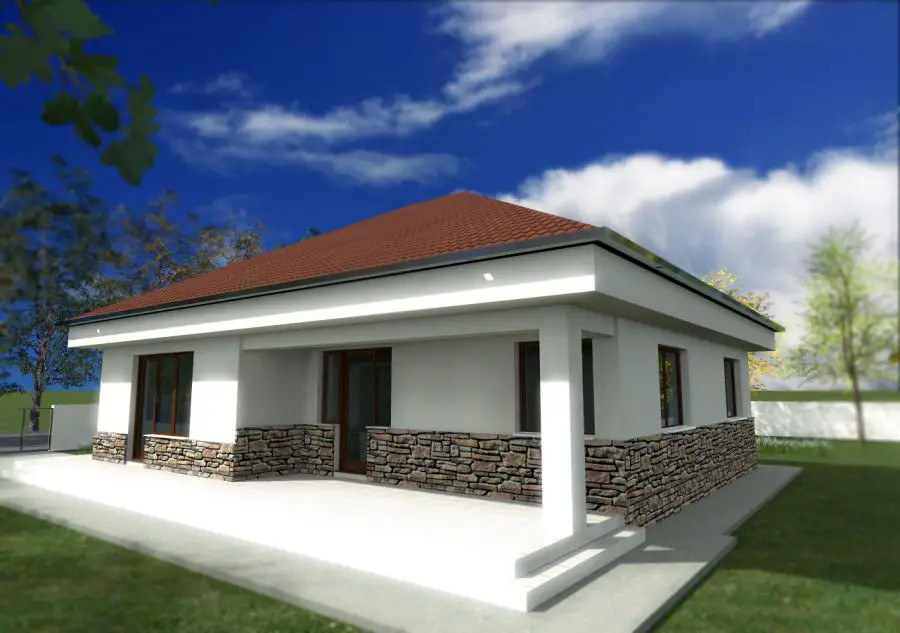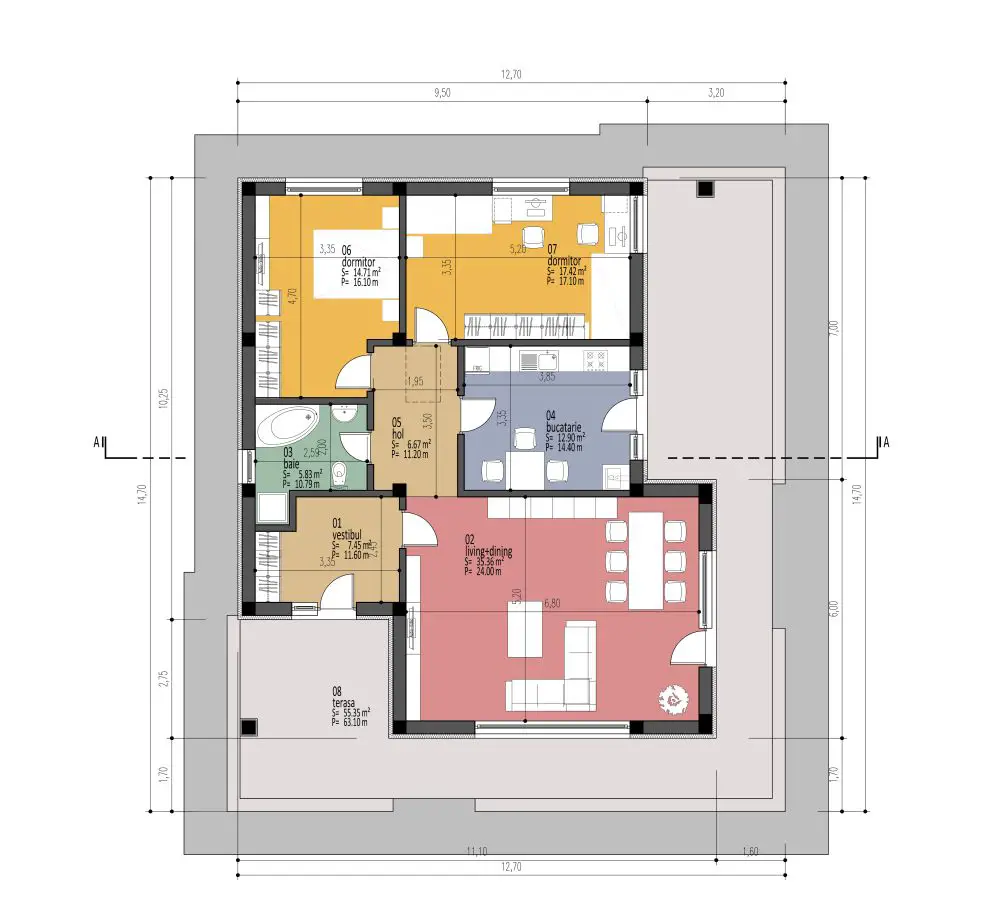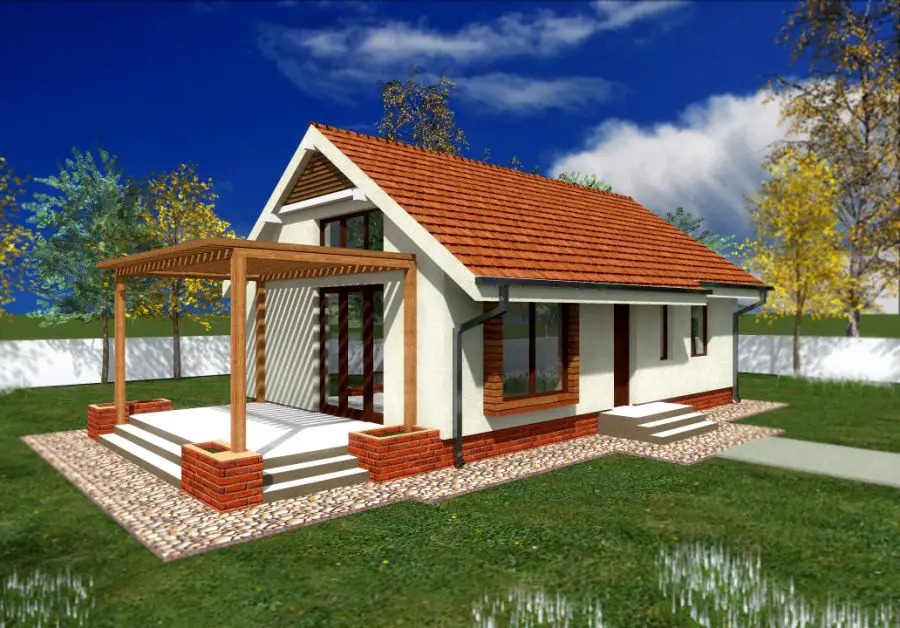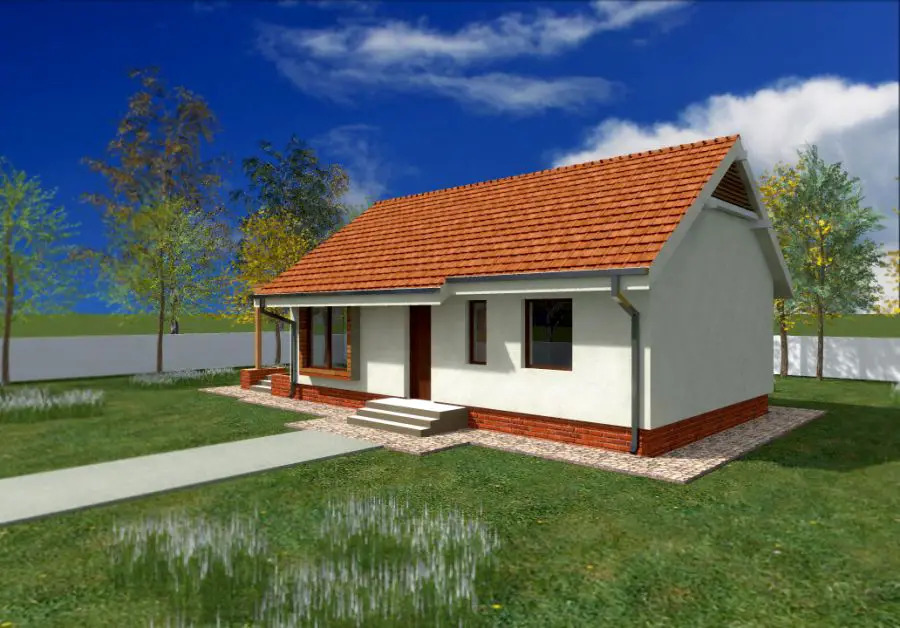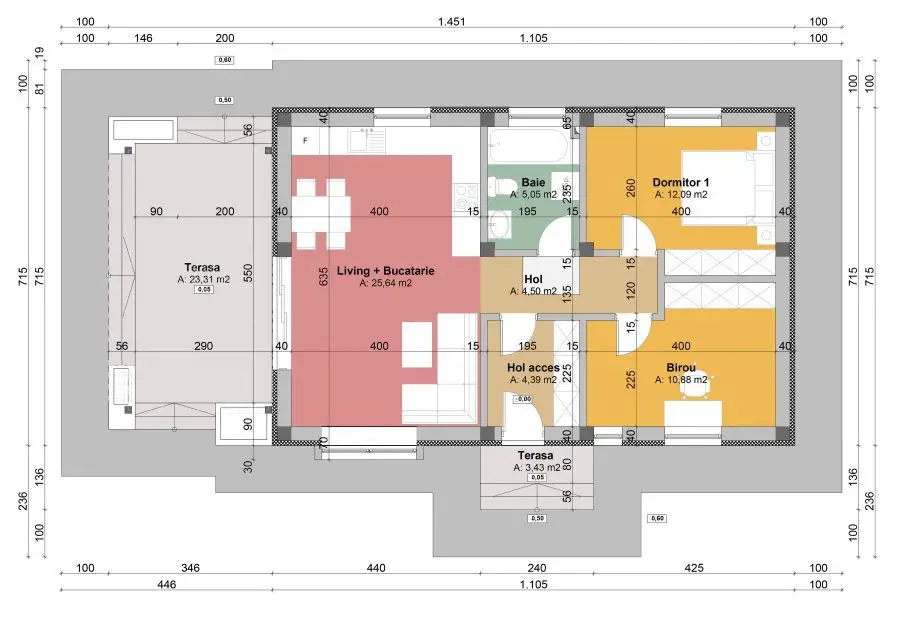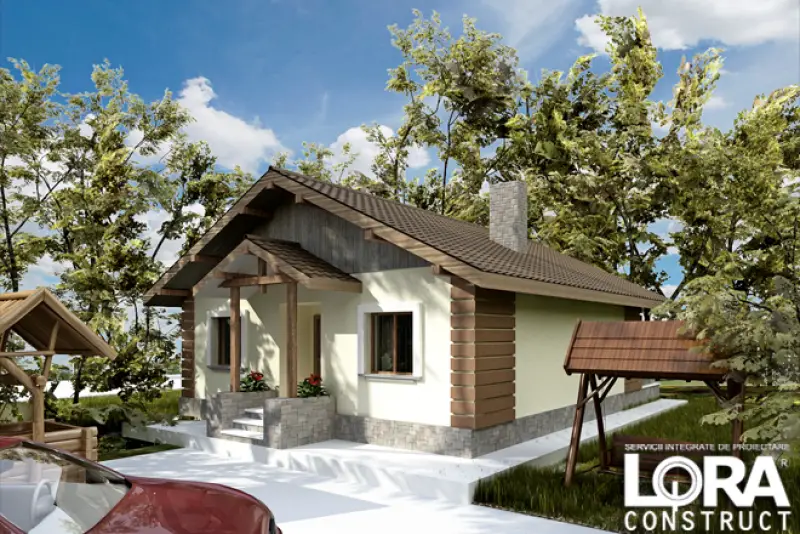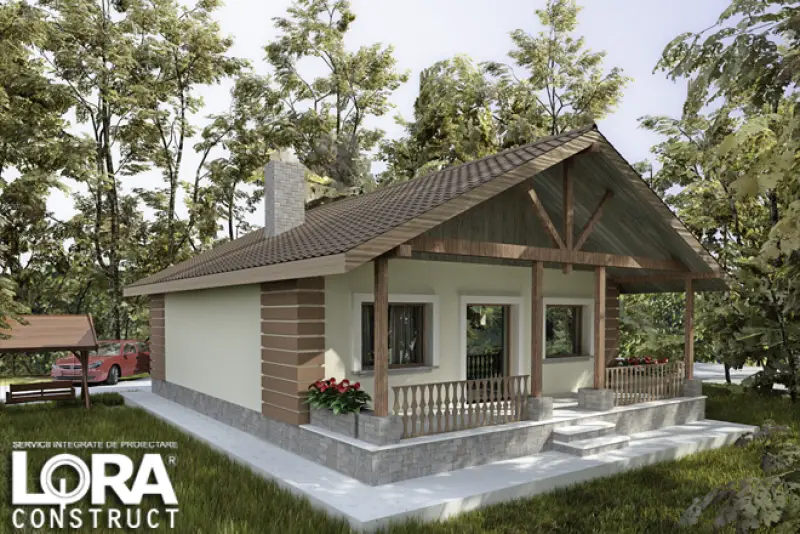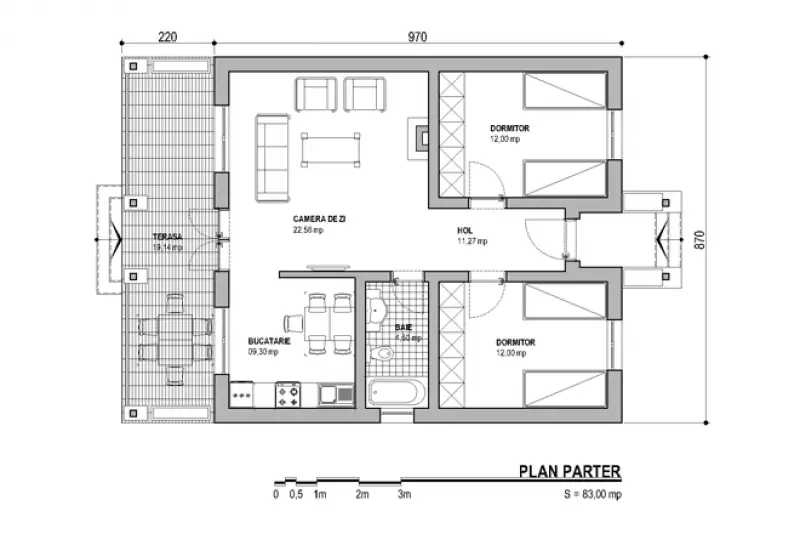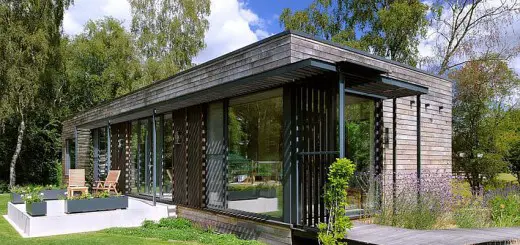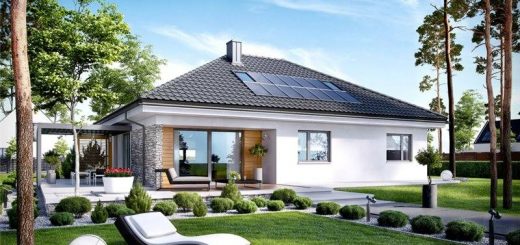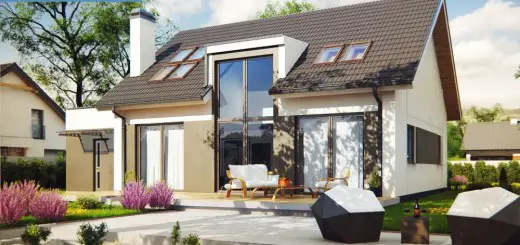House Plans for a Family of Three
In times of limited spaces, small houses are probably most recommended solution, answering our practical need and keeping expenses under control. The Japanese style is telling in this regard, proving limited spaces, but optimally used, offer the same satisfaction of a regular houses, but with lower costs. Such small houses fit families of three like a glove. Below we take a closer look at house plans for a family of three, starting from the premise that a single story home answers needs of such a family in the best manner possible.
The first plan describes a compact home, looking very cozy and featuring an attractive design. The house, which has a living surface of 101 square meters, has a living which also incorporates the dining, a kitchen, a bathroom and two bedrooms. The house also has a patio for an extra space of respite. With an exterior stone girdle, the small house gets a personalized touch and integrates the natural surroundings perfectly.
Designers say the plan can be easily altered depending on the customers’ needs – enlarge or reduce it or add a basement. The house has a functional architecture, with the designers saying it doesn’t feature pillars in the middle of the living or beams that can spoil interior design.
The second model is an even smaller house – spreading on just 62.5 square meters. It has a living with kitchen included, a bathroom and two bedrooms (even though one of them is labeled as office in the blueprint). The house has a very stylish patio, framed by four wooden pillars sitting on brick bases.
The last in the house plans for a family of three is a house with a simple design, but with distinctive elements which gives it a peculiar dash. The small house, sitting on a living area of 67 square meters, has load bearing walls. It incorporates a living, a kitchen, a bathroom and two bedrooms while a spacious veranda lies in the back.
Sources: Eproiectedecase.ro, Proiectetip.ro
