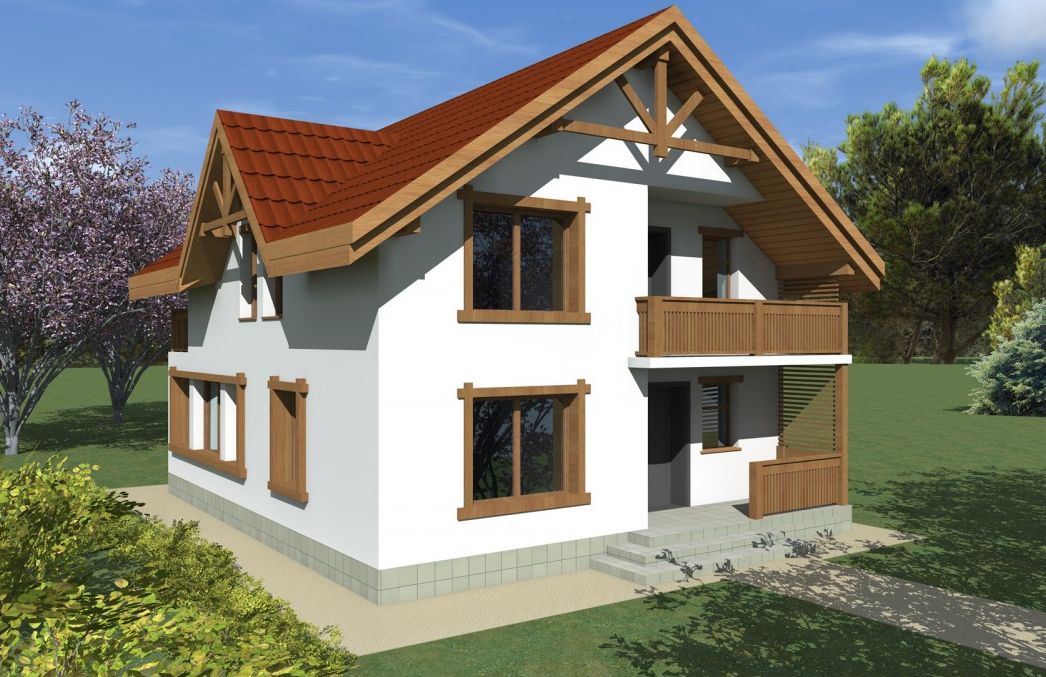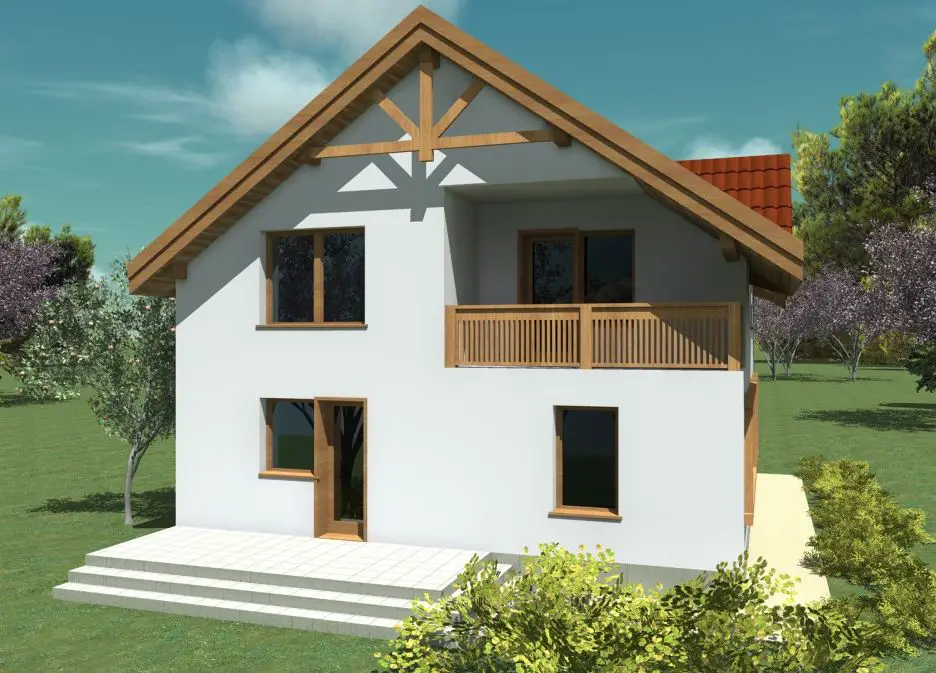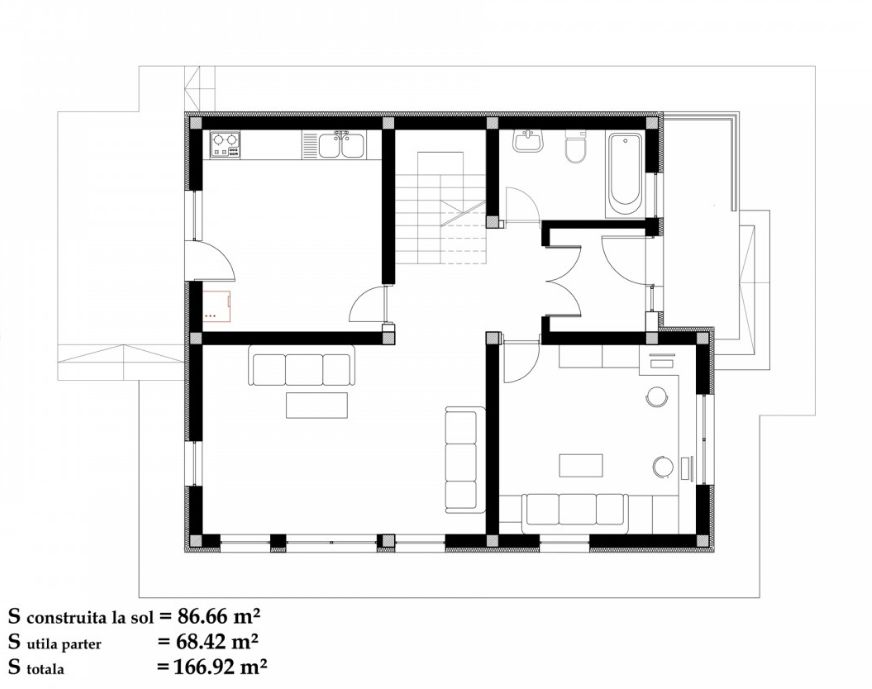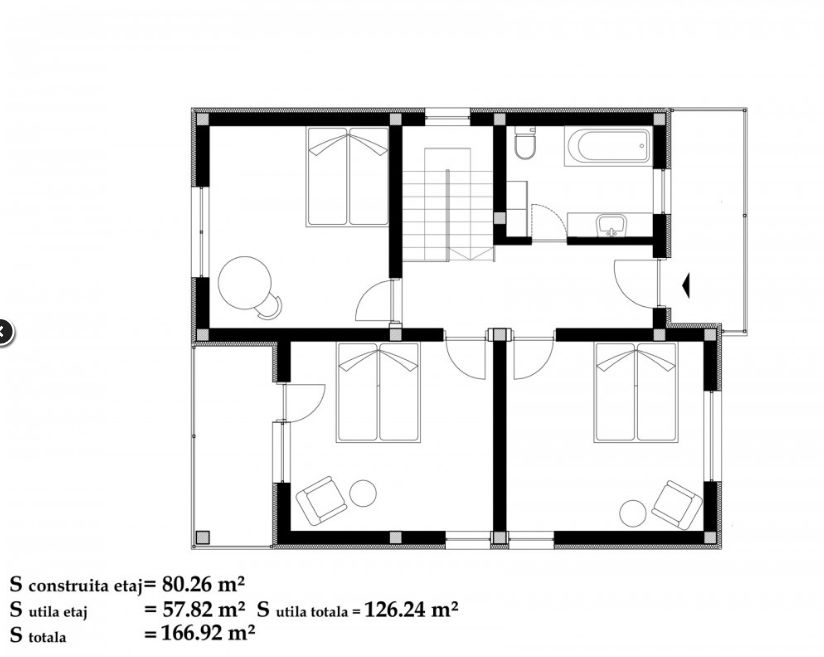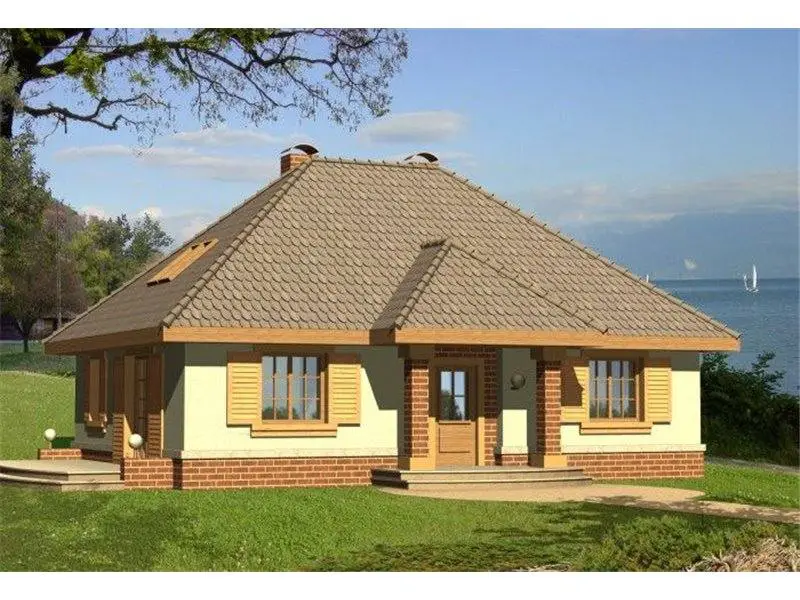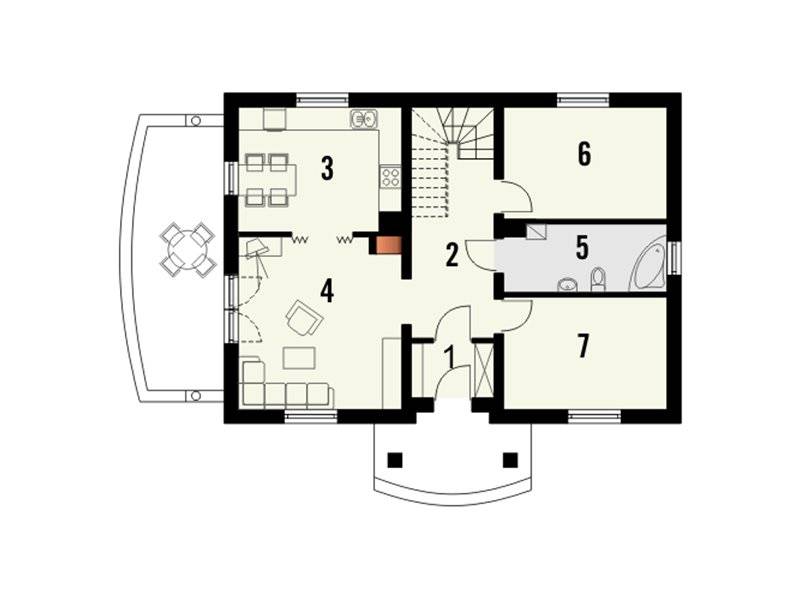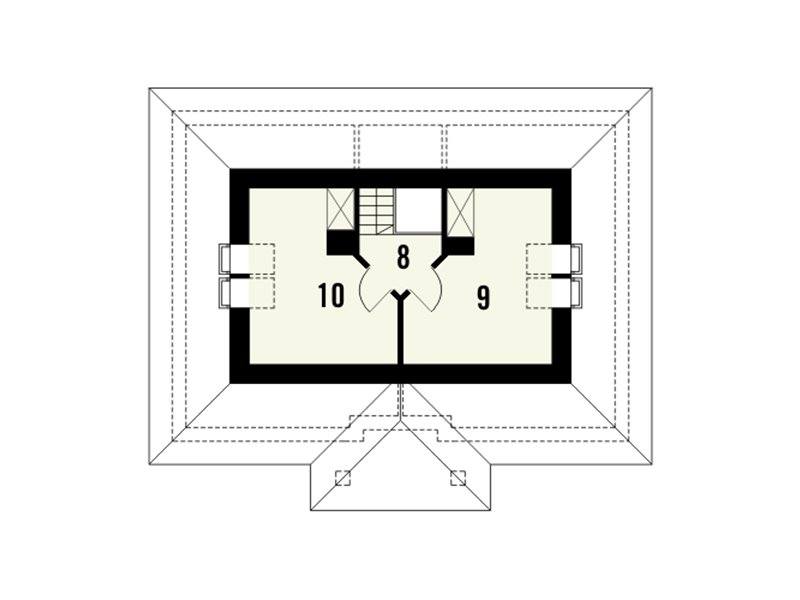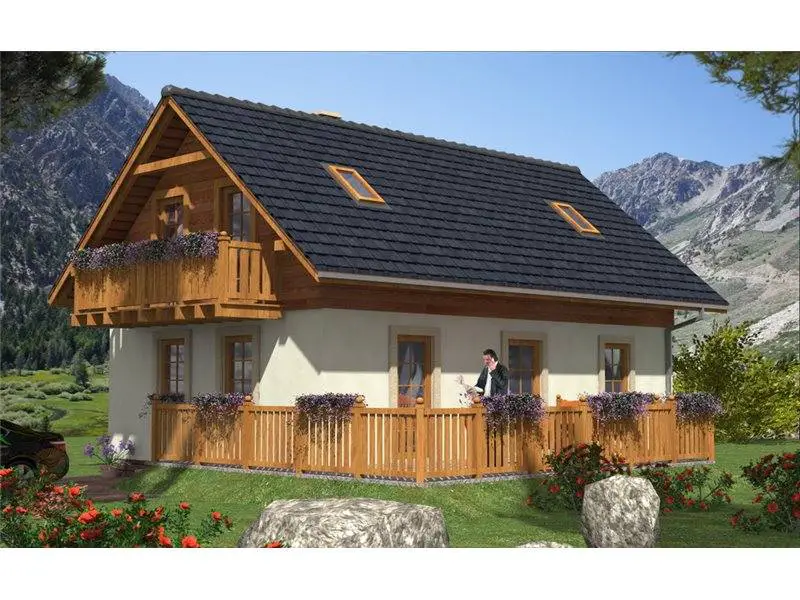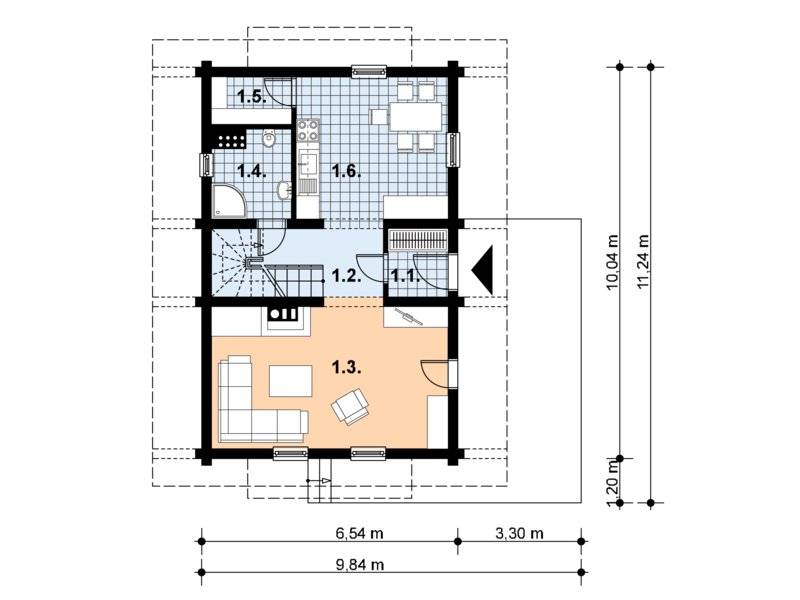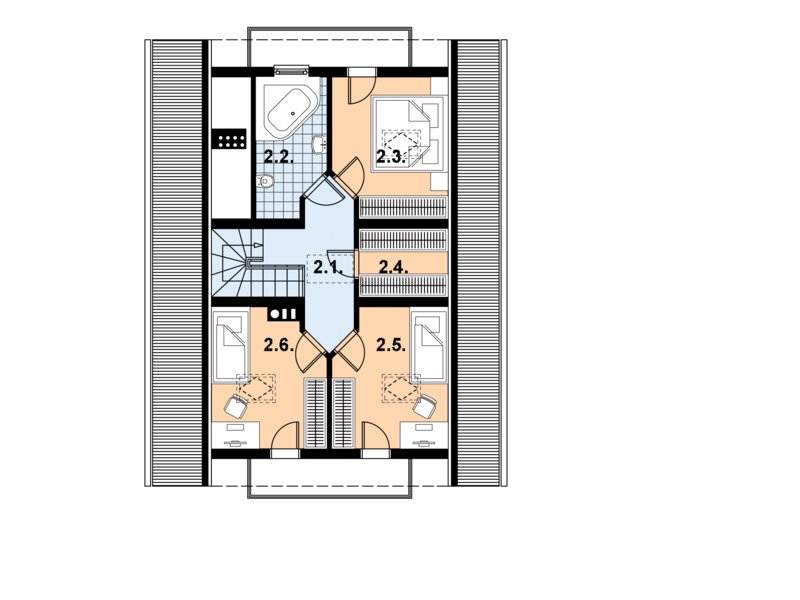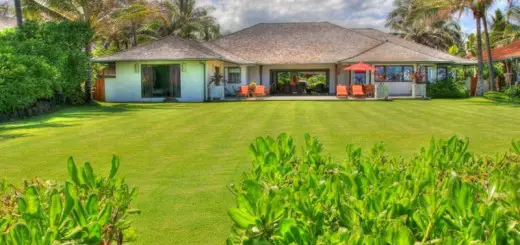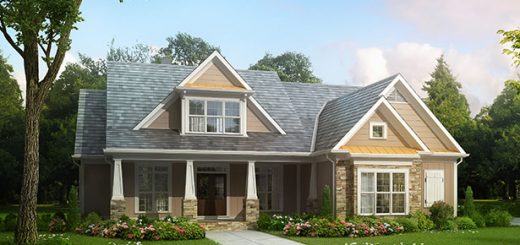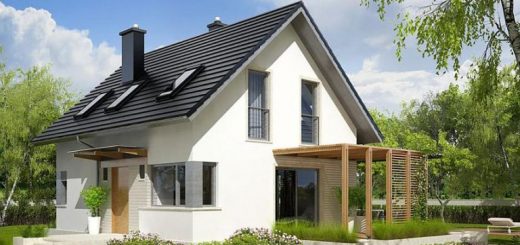House Plans With Enclosed Kitchen. Three Homes With a More Traditional Division
Most house plans, especially on smaller areas, have open kitchens, also known as American kitchens in Europe. This can be an inconvenience when a lot of cooking takes place at home, especially if we think about all the smells that are spread when making a traditional meal on the stove. Here are three house plans with enclosed kitchen where you can cook more comfortably.
First we have a beautiful home with attic, in classic style, with stoop, front and rear balconies, wood frames around the windows and roof decorative elements.
It’s a large enough home, with a total area of 1,797 square feet and a living area of 1,356 sq. ft.. It has a large kitchen, of 150 sq. ft., with two entrances: from the central hallway and the rear porch. The living room is by its side, with another room serving as an office next to it. The ground floor also includes a bathroom, in the hallway, and a lobby.
The attic comprises three bedrooms and a bathroom.
House plans with enclosed kitchen. Behind sliding doors
With a traditional, pleasant design, with large panel windows with shutters and a hip roof, this attic house has about the same living area, of 1,367 sq. ft., but a smaller total area, measuring 1,603 sq. ft.
On the ground floor, there’s a lobby, followed by a long hallway dividing the floor in half. On one side there are the living room and the kitchen separated by sliding doors, the living room having an exit to the uncovered porch on the side. On the other side of the hallway there are two bedrooms with a bathroom in-between.
The living area is smaller in the attic, but two bedrooms can fit there well.
House plans with enclosed kitchen. Separated by hallway
This model looks like a summer house in the mountains, with the attic covered in wood, balconies at both ends and a large porch with a matching fence on two sides. It has a total area of 1,410 sq. ft. and a living area of 1,194 sq. ft.
The ground floor is also divided in half by a hallway, but in this plan the living room alone occupies one half, while the other half is occupied by the large kitchen, with pantry, and a bathroom.
There are three bedrooms, a dressing and a bathroom in the attic.
Credits: proiecte-online.ro, casebinefacute.ro
