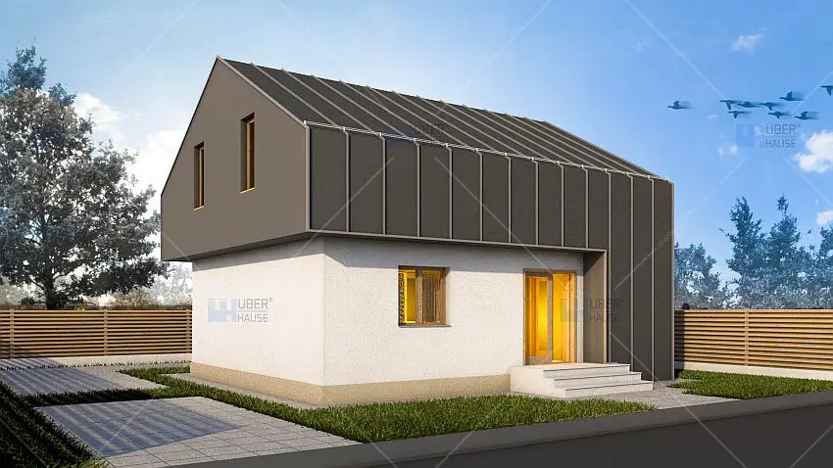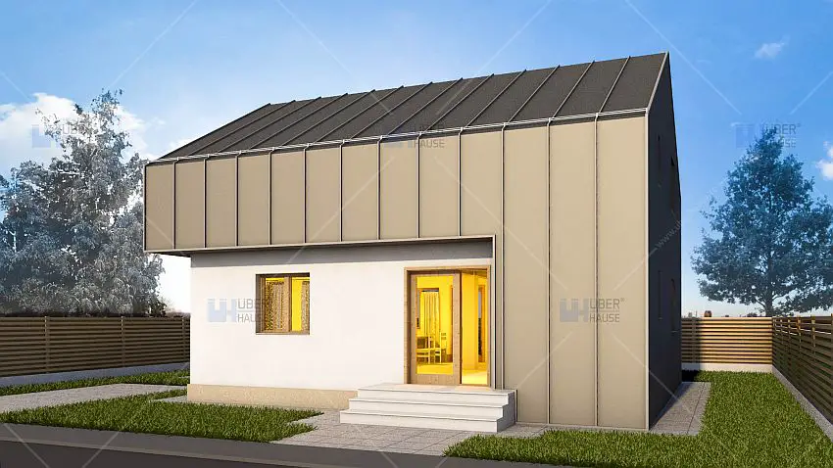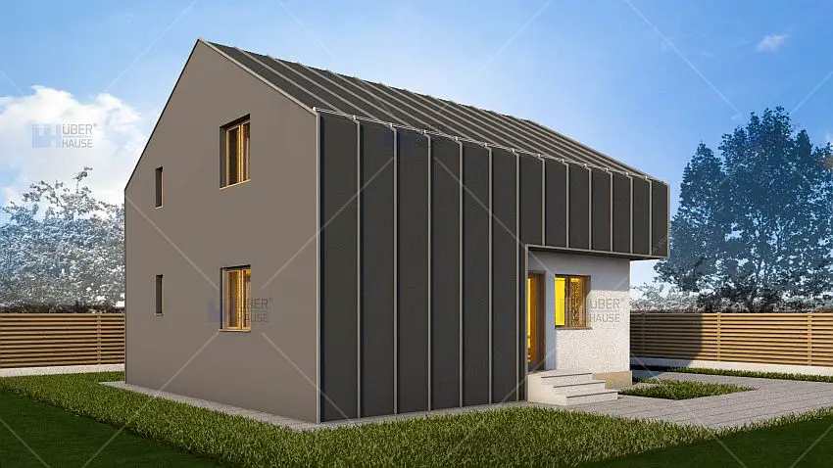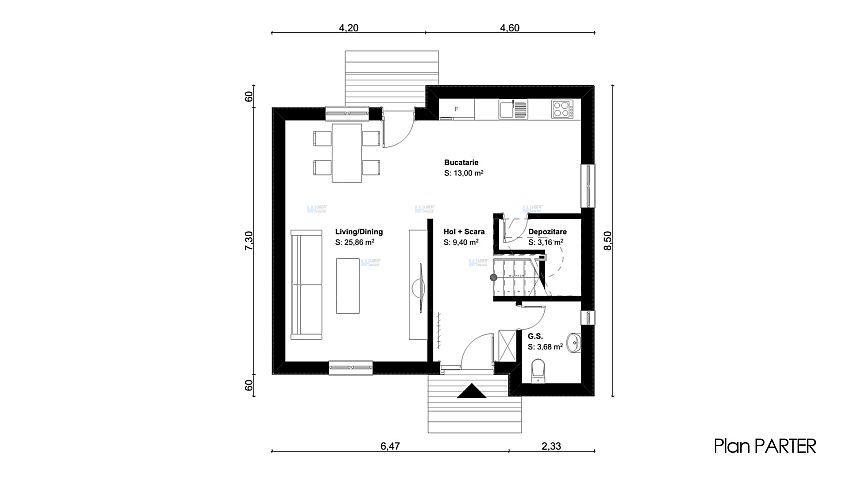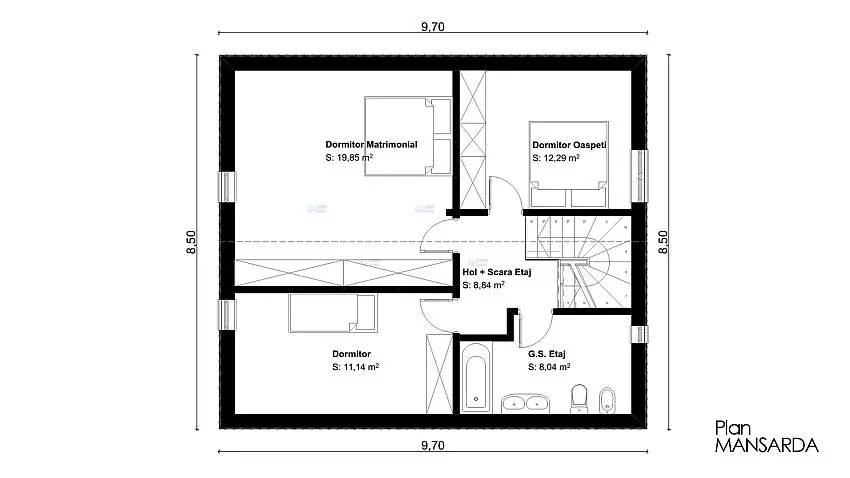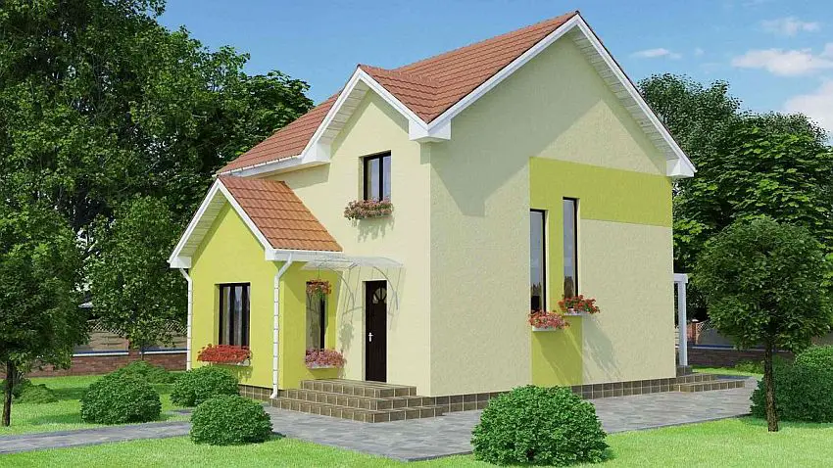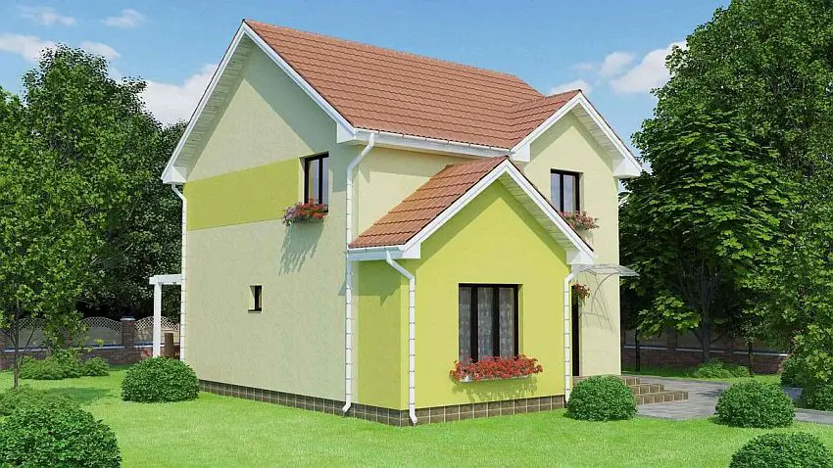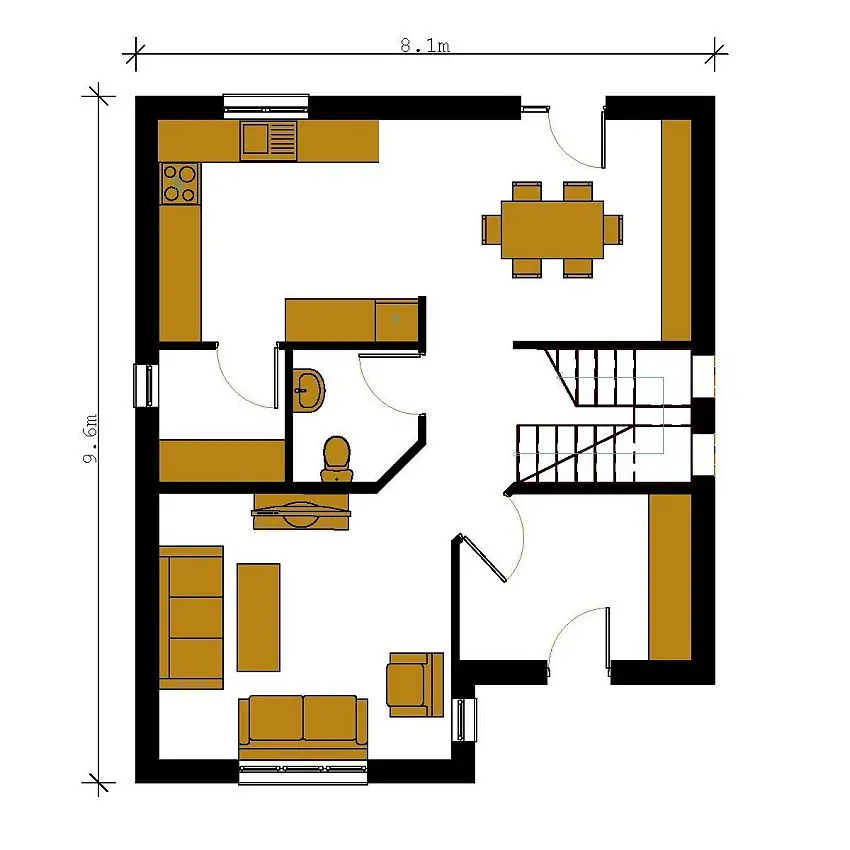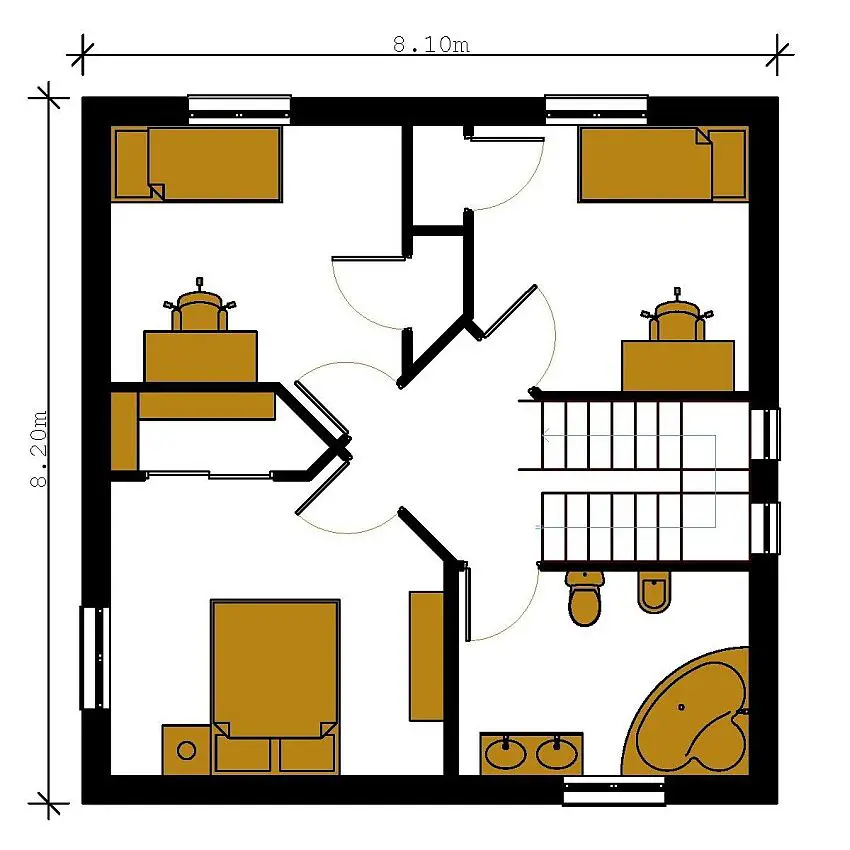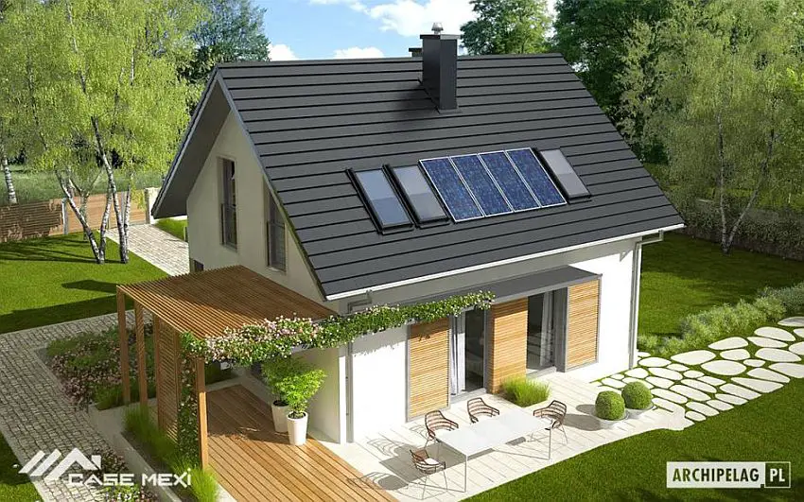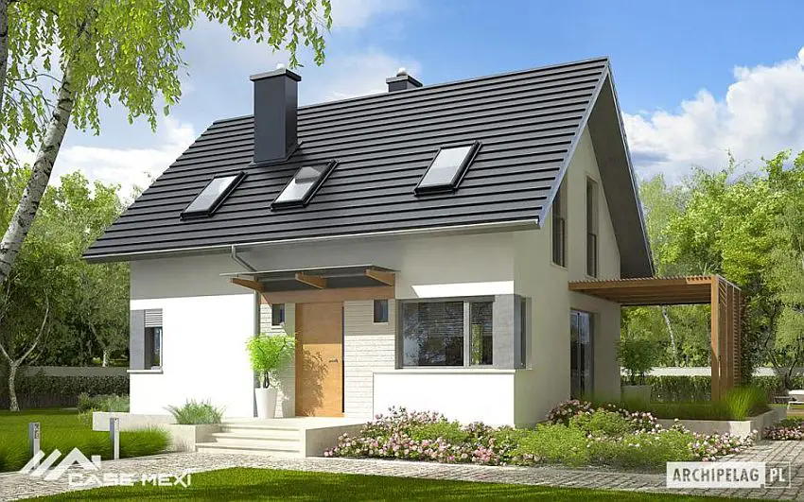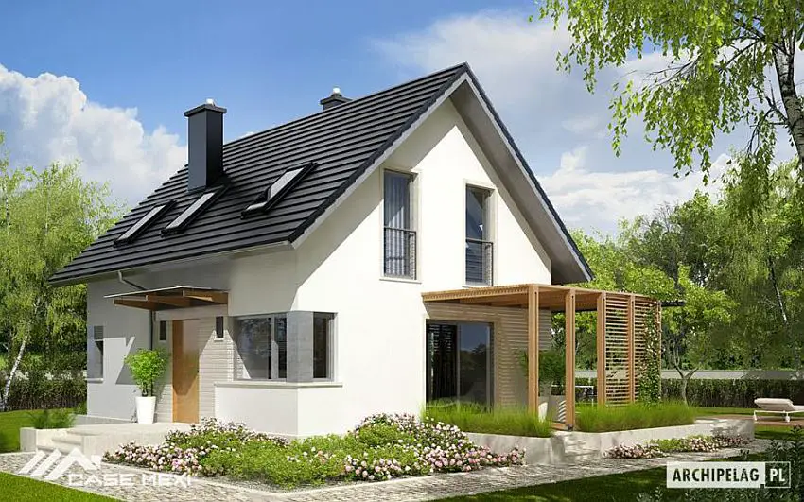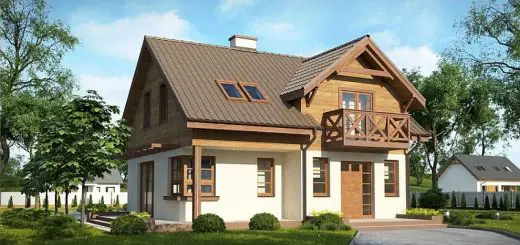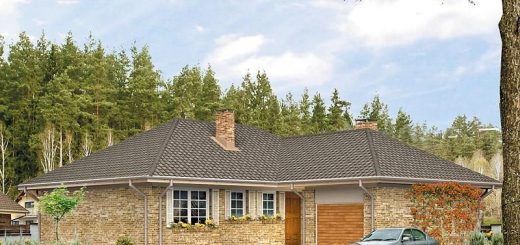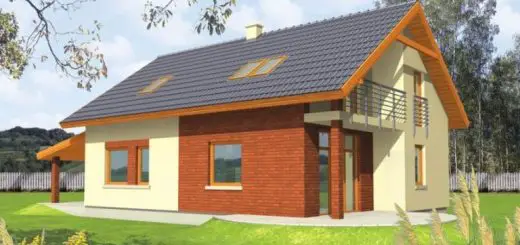House Plans With Attic Under 120 Square Meters
We have raised the bar as far as the interior space is concerned and will bring you three houses whose living area goes beyond the informal limit of 100 square meters which, in theory, represents small homes. We will add extra space for those who need it and thus examine some house plans with attic under 120 square meters. These are homes featuring different designs, but which offer both aesthetic and practical solutions matching your needs.
The first plan describes a house with a 115 square meters living area, a suitable option for a family that looks for a comfortable, practical and elegant place to live. It features a simple design which gives the house a compact look with the Scandinavian-style gable roof adding a touch of modernity. The first flor stands out visually and physically, making the whole architecture look original. The ground floor packs the open space living area, while the first floor houses three bedrooms. The turnkey prices ranges from 49,000 and 70,000 Euros, depending on the finishes.
The second plan shows a beautiful house, with an architecture marked by a protruding volume and captivating contrasts on the outside. On the side, vertical windows impart a modern air to the building. On the ground floor, the living is housed by the protruding volume, while the kitchen and the dining lie in a separate room. Upstairs, three bedrooms share a bathroom. The price of this house in a semi-finished stage stands around 45,000 Euros.
Finally, the last plan brings a house featuring a traditional gable roof architecture and a living area of 111 square meters. The exterior wooden finishes, the vertical windows and the skylights bring the architecture to the resent days, integrating into the surrounding landscape very easily. On the ground floor, the living area spills into a pergola covered patio, while a study is placed in the opposite corner. Three bedrooms lie upstairs, sharing a large bathroom. The turnkey price of this house is about 50,000 Euros, if you choose a steel frame.
