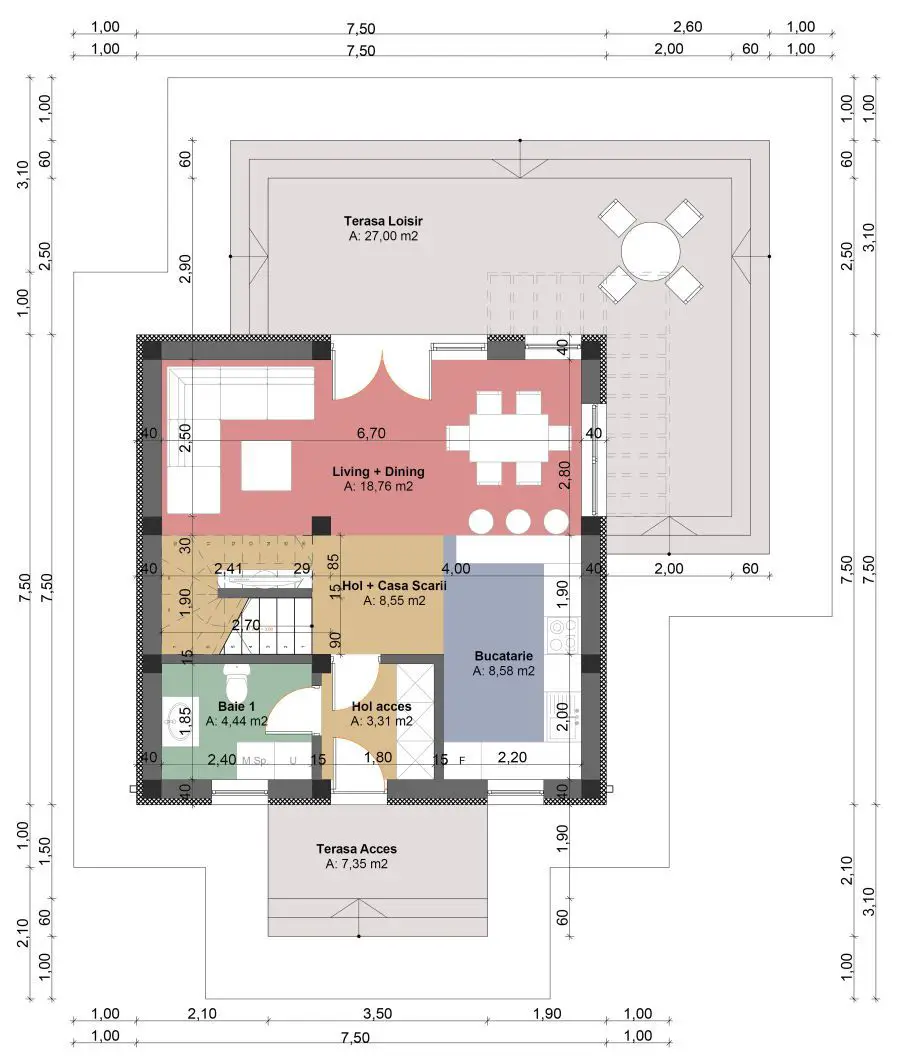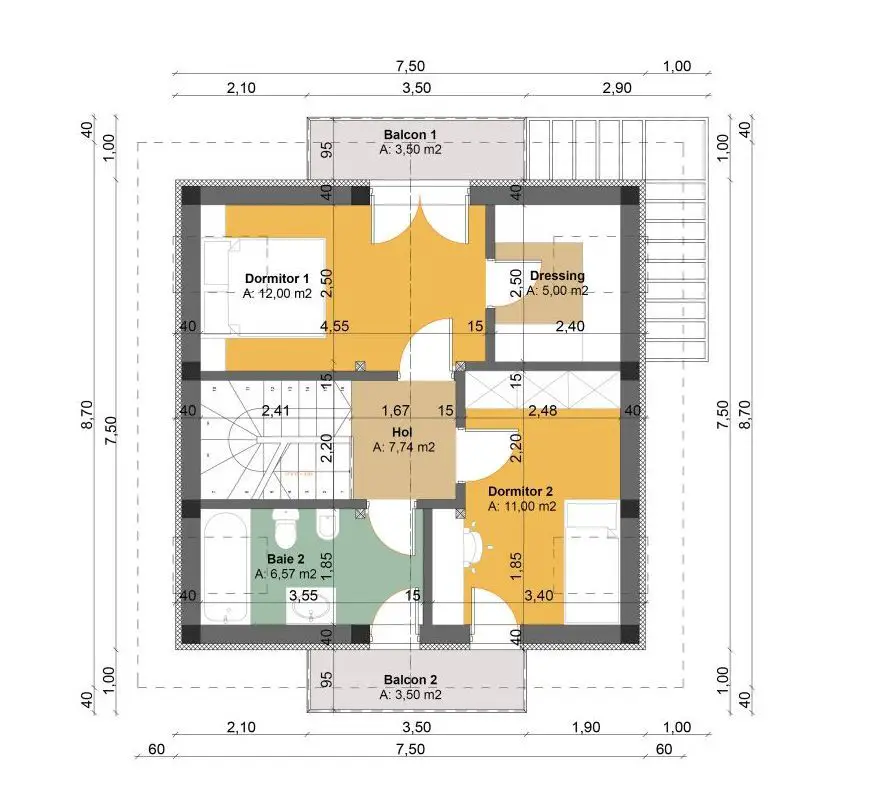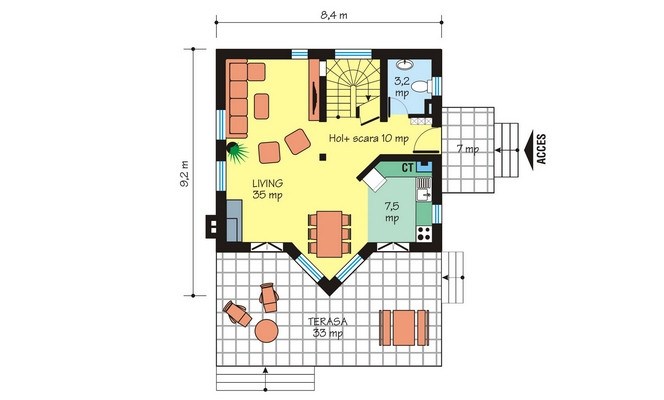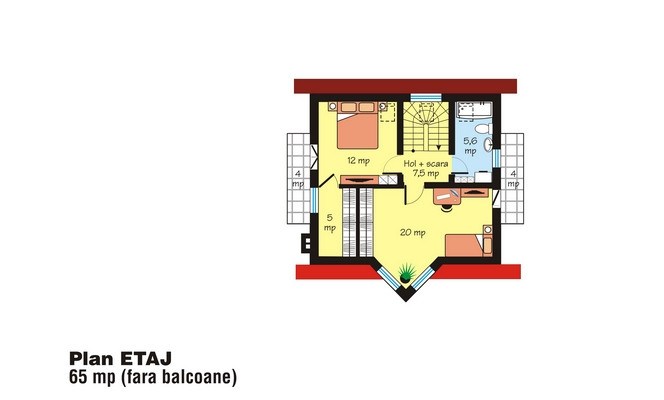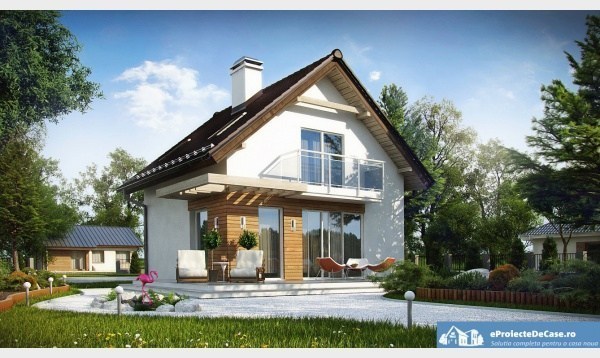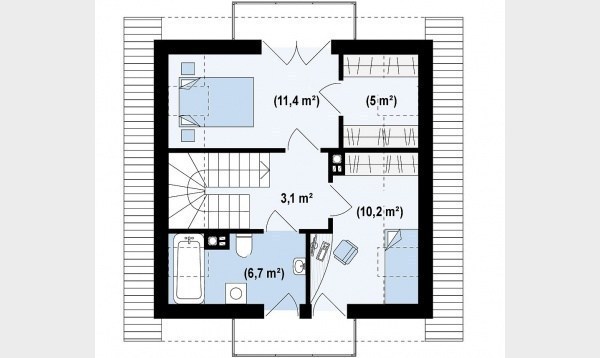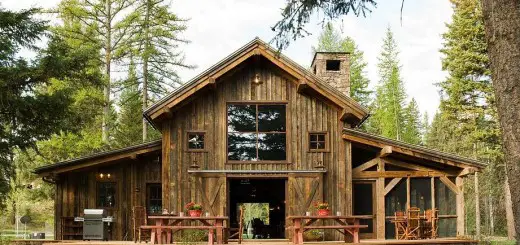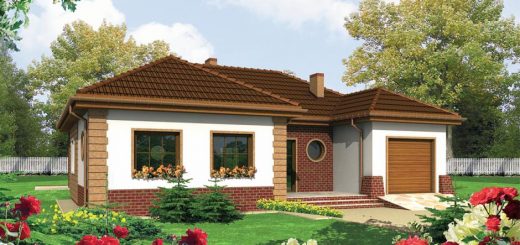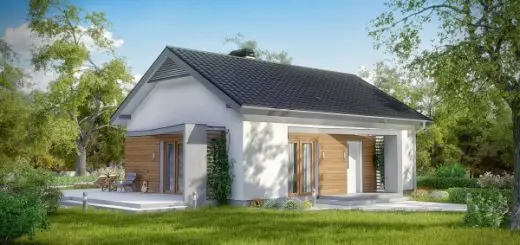House plans under 40.000 euros
In the ranks below, we propose three examples of floor houses that do not cost more than 40,000 euros, turnkey price. They are spacious and modern housing, suitable for a family of three or four members. Here are our suggestions:
House plans under 40.000 euros
The first house has an area of 87 square meters and a cost of 40,000 euros, turnkey price. It is structured in living room, dining room, kitchen, two bedrooms, both upstairs, and two bathrooms. The living room, dining room and kitchen are merged into a large space which then opens into a large terrace of 27 square meters, which comprises the house on two sides of its. Access to the house through the front is done by a smaller terrace this time, under the roof of one of the two bedrooms upstairs. The house has a simple design with a note of dynamism impregnated by decorative bricks and wooden pergola.
House plans under 40.000 euros
The second example brings us a house with a beautiful architecture, in which the attention is drawn to the bow window that climbs up to the floor. The roof of ceramic tiles also makes interesting contrasts with the rest of the façade, giving the dwelling a special air. The ground floor comes in the form of a single open living space which then extends outward on a terrace of 33 square meters. Upstairs there are two bedrooms sharing a bathroom, both connected to separate balconies. The price of this House with a useful area of 108 square meters is about 40,000 euros.
House plans under 40.000 euros
The last house we selected is a dwelling with a built area of 110 square meters, the useful area being 78 square meters. In terms of sharing, the House has an open space area, consisting of kitchen, living room, dining, plus a bathroom on the ground floor. Upstairs there are two bedrooms and a bathroom. With regard to costs, the red price for this house is 16,000 euros, while the key price reaches about 40,000 euros.
Foto: eproiectedecase.ro, Icase.ro
:

