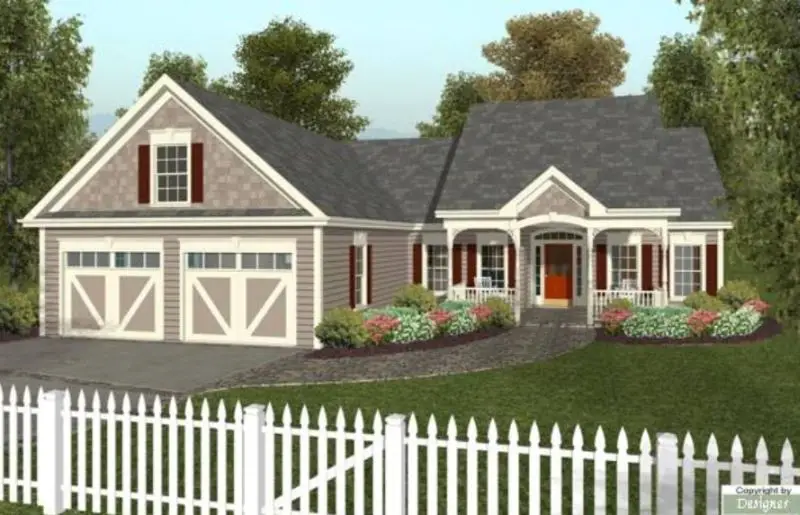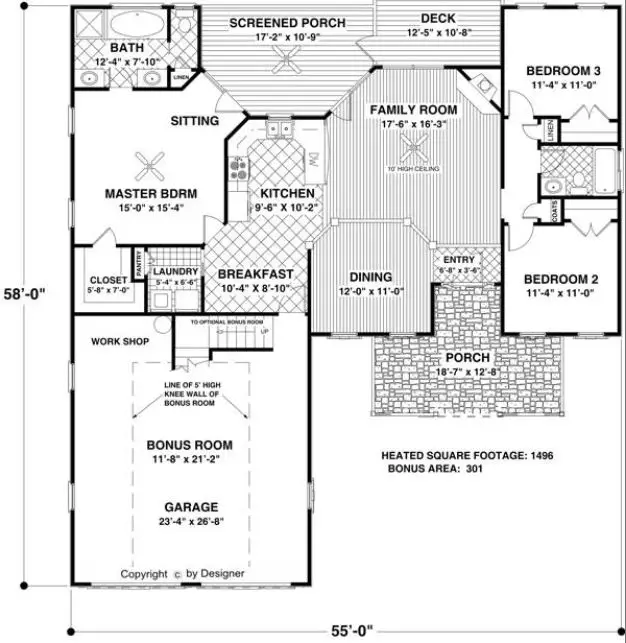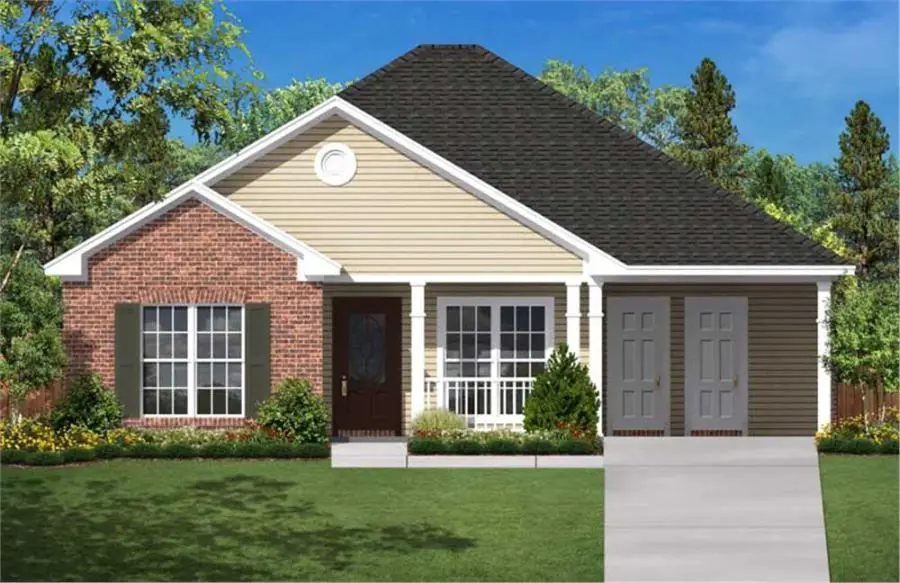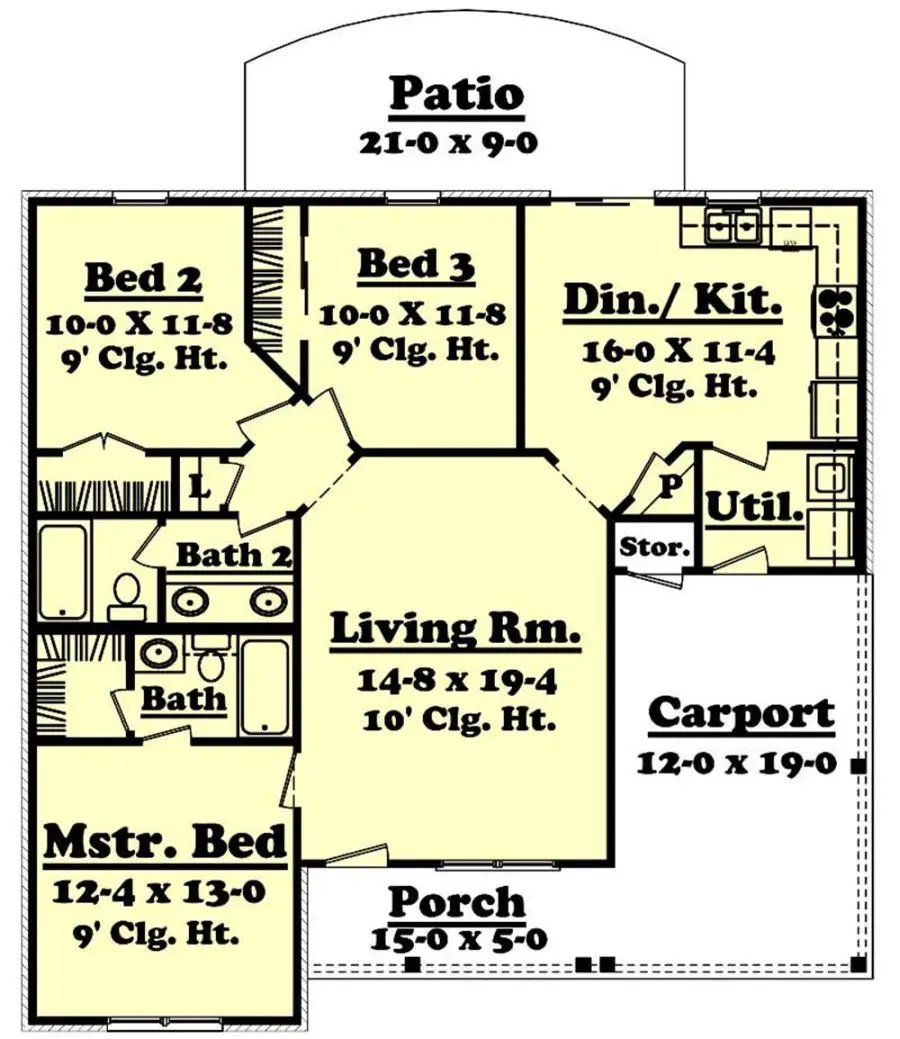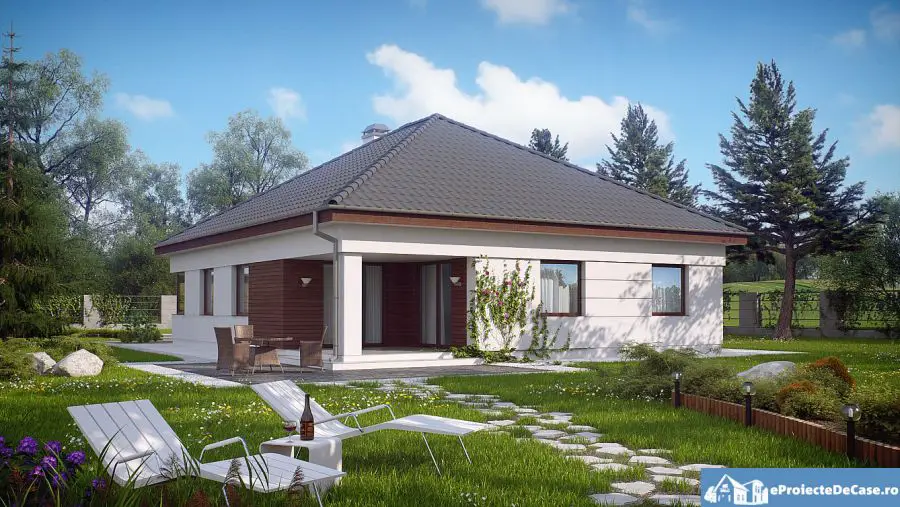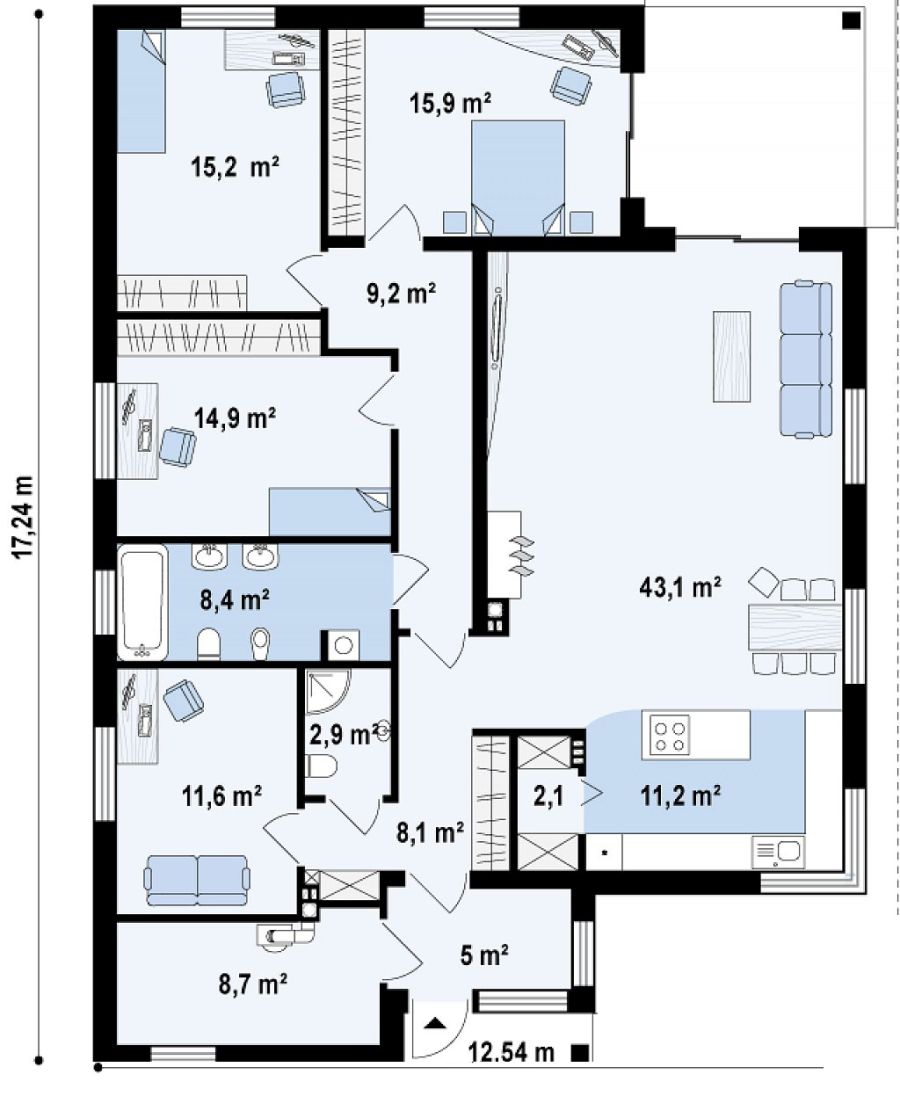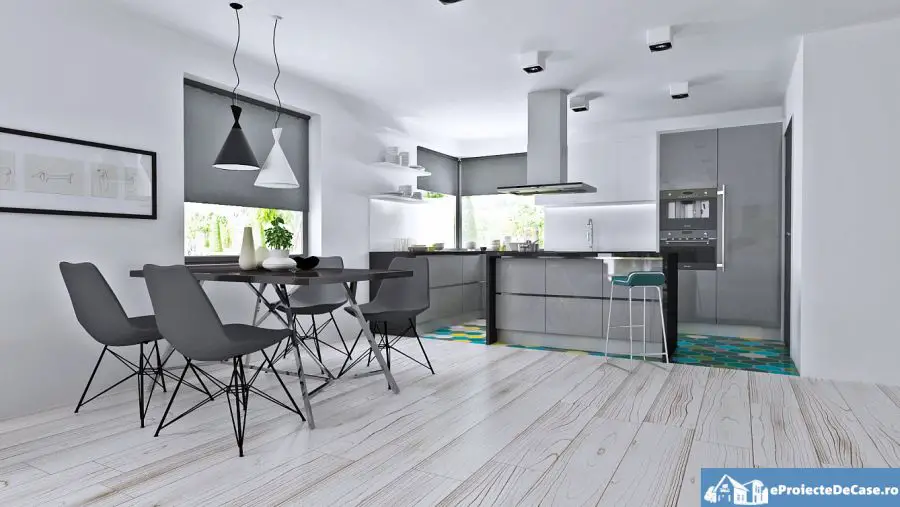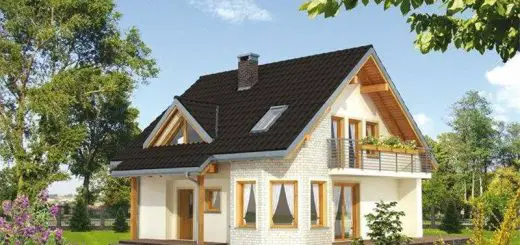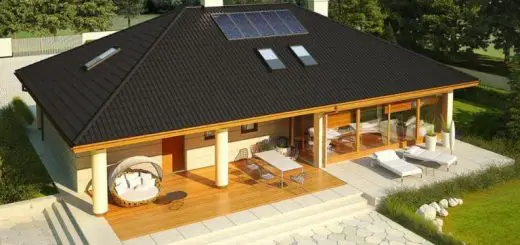Home Plans With Large Kitchens
No matter how much you enjoy relaxing in the living room, the kitchen will be the most occupied room in your new home and is always the gathering place for families and when entertaining. It is the place where the family members meet most often in the morning and in the evening and thus using the room to make small arrangements and having chit-chats. So, since you start the day in the kitchen, give the room the right place in your home. Below are several home plans with large kitchens:
The first example is an inviting country cottage, spreading on 1,496 square feet, with three bedrooms and two bathrooms. Beyond the railed porch, at the center of the floor plans, a corner fireplace adds ambiance to the spacious family room which adjoins the dining room and the kitchen for a seemingly endless space. When weather permits, extend parties to the breezy screened porch and the sunny deck. Not included in the square footage of 1,496, a bonus room above the garage can be anything you wish, a playroom or an art studio.
A big kitchen doesn’t necessarily mean it has to be part of a large house. This attractive three bedroom two bath split plan creates a very inviting atmosphere for friends and family. The oversized living room with raised ceilings is certain to be the central entertaining area of your home. In your spacious kitchen and dining area you will be able cook and serve large family meals with an extended patio off the kitchen for larger gatherings. The large master bedroom with separate bath and large closet offers plenty of space for furniture. The second bath has a compartmented toilet area and dual lavatories for convenience. The carport and front porch provide cover for your vehicle and outdoor furniture, designers say.
The last in the home plans with large kitchens examples is a single floor spacious house. It sits on a 15 square meters surface of which almost 60 are the kitchen, dining room and the living room combined. You can easily wake up and walk out of the bedroom right on the terrace through a large glass sliding door which lets plenty of natural light inside. The turn-key price is assessed to be 75,000 Euros, according to the info posted on the builder’s website.
