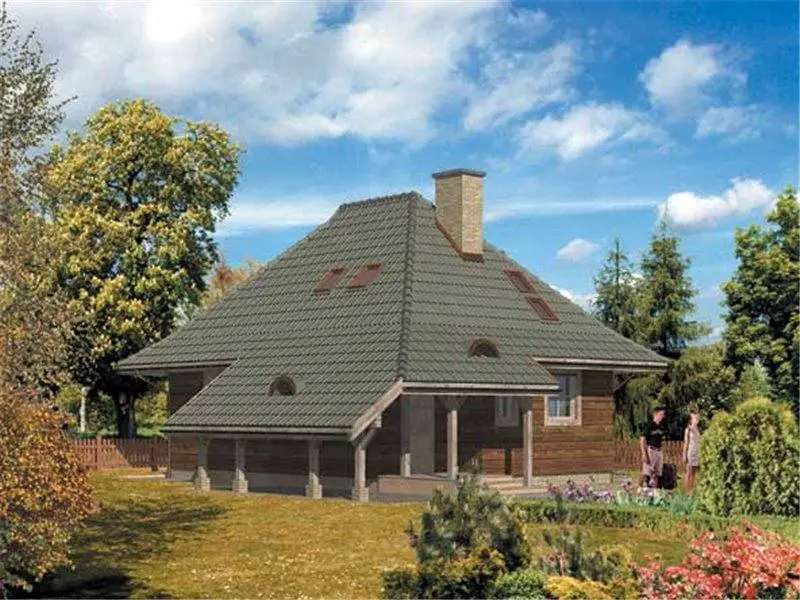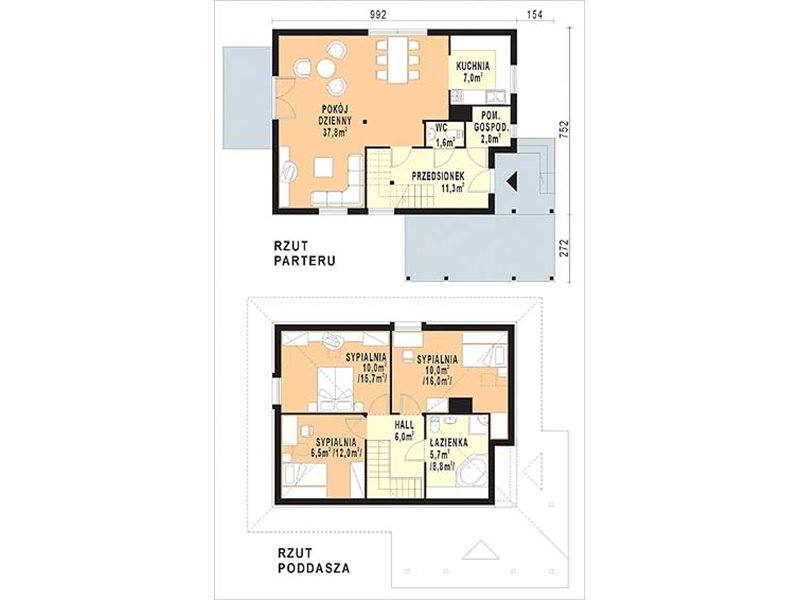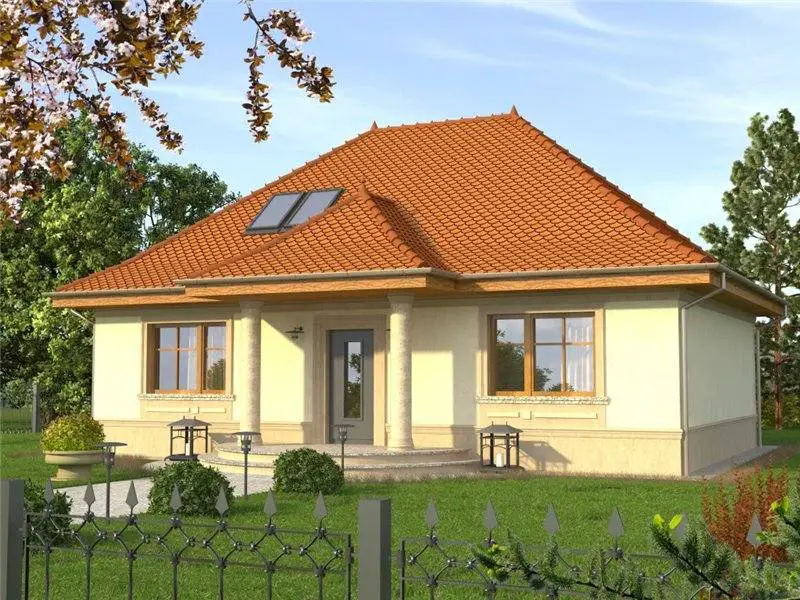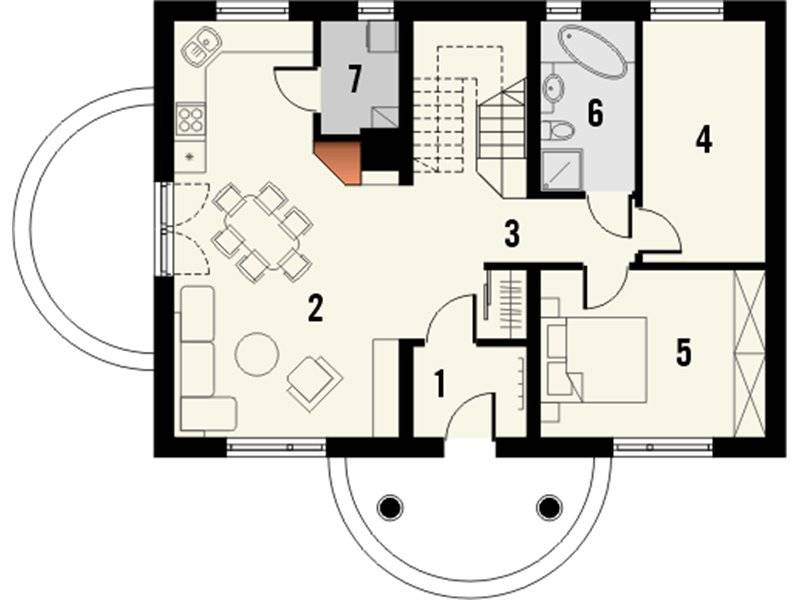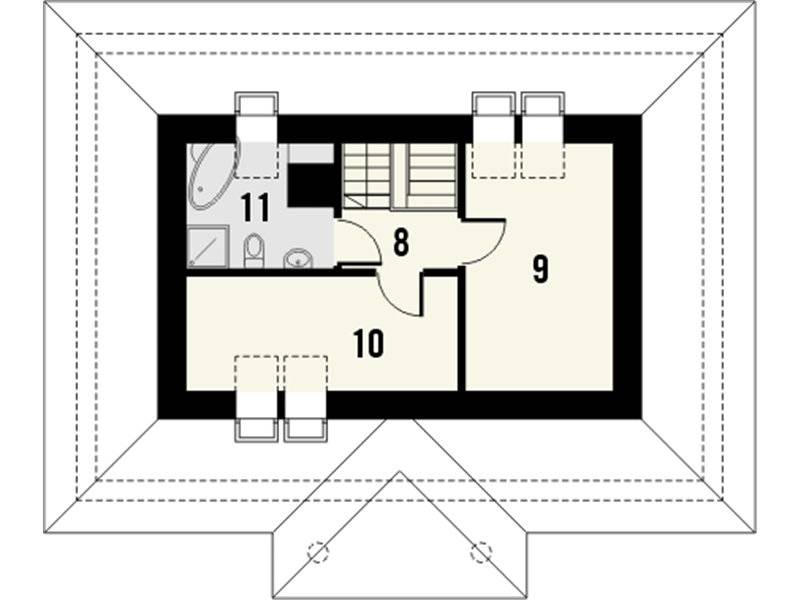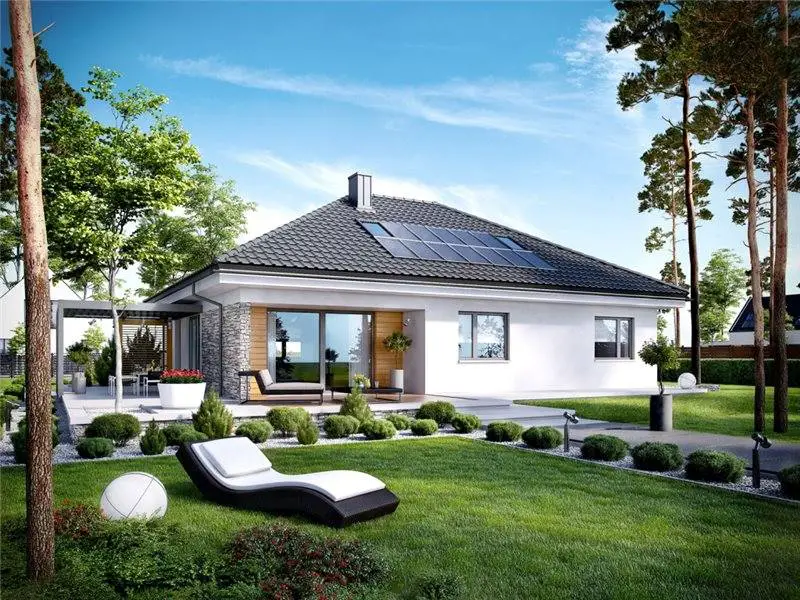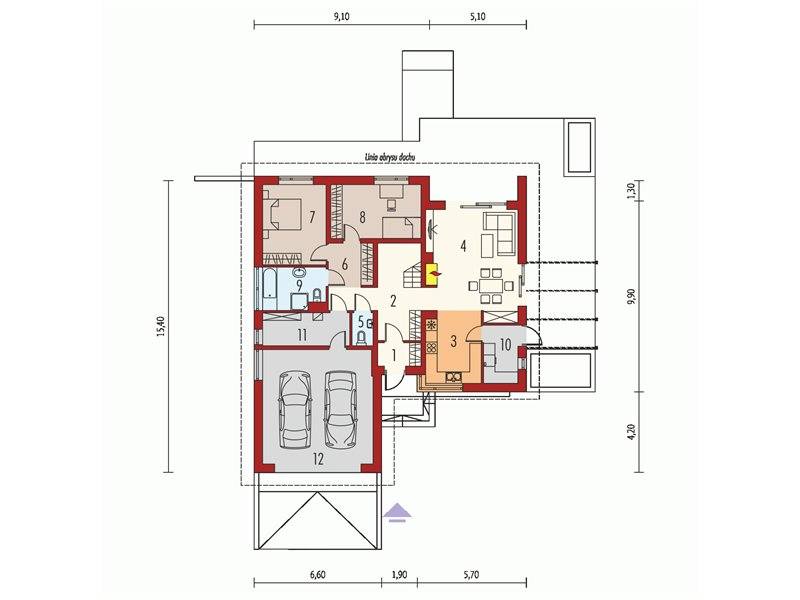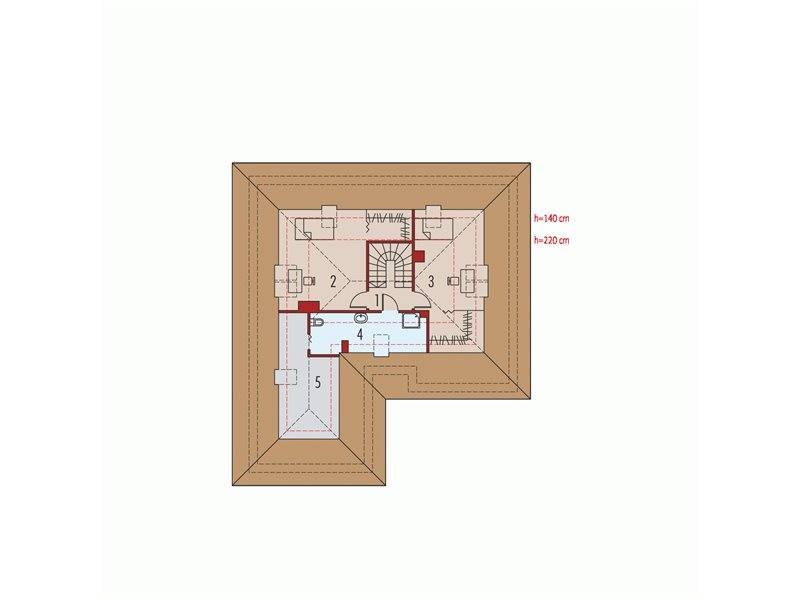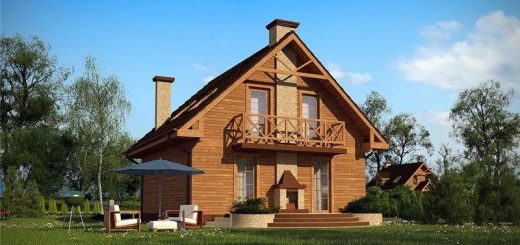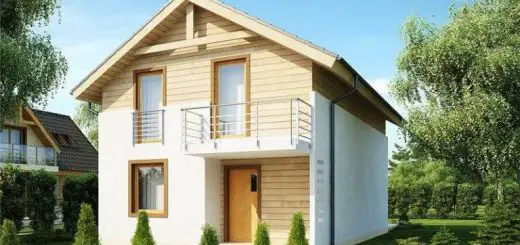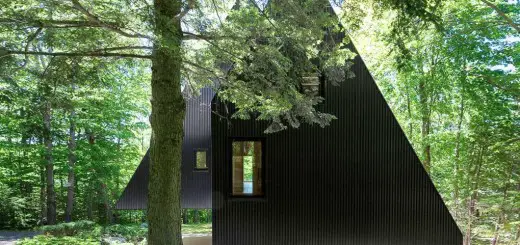Hip Roof Houses With Attic. Three Plans Filled With Personality
Hip roofs are more frequent in one-story houses, but they can be used for the ones with attic too. Those who prefer the hip roof design, but need more space can have it both ways. Here are three hip roof houses with attic to inspire those who love traditional styles and those who prefer modern designs alike.
First we have a traditional wooden home, with an overhang that can serve as carport. Its living area is 1,270 square feet and the price for building it turnkey is up to 56,750 euros.
There’s a large hallway at the entrance, passing the staircase, utility room and a half-bathroom and leading to the living room. Stright ahead is the dining room, and next to it the open kitchen. There are three bedrooms and one bathroom in the attic.
Hip roof houses with attic. Classic design
Here’s a classic model made of masonry, covered with ceramic tiles and decorated with two massive columns at the entrance. This house has a living area of about 1,390 sq. ft. and its building price is 62,000 euros.
It’s a 4 bedroom house, having two of them on the first floor. There’s a bathroom just outside them and they all occupy around half of the first floor. The other half is occupied by the living room, the open kitchen and the utility room.
The other two bedrooms and another bathroom make up the attic.
Hip roof houses with attic. Modern design
This modern house has a very attractive design, including eco-friendly features like the several solar panels on the roof, but also natural materials used for decorating, like the stone and wood on the wall. Living area is 1,313 sq. ft. and the building price is 58,800 euros.
There are also 4 bedrooms, two of which are set on the first floor, in the back, behind the garage, a storage room and a bathroom. On the other side of a separating hallway are the kitchen, utility room, living and dining room, the latter open to the side and rear porch.
The two bedrooms in the attic have walk-in dressings and there’s another bathroom.
See other hip roof houses HERE.
Credits: casebinefacute.ro
