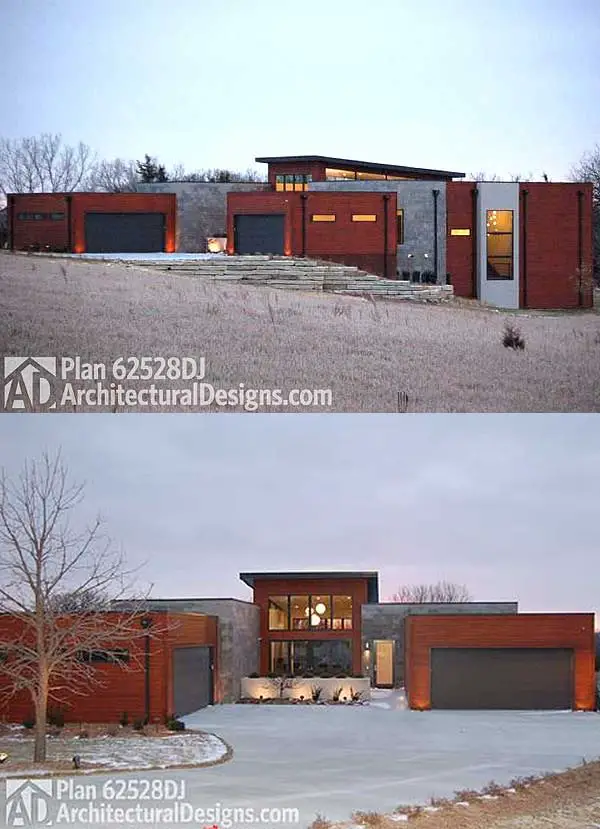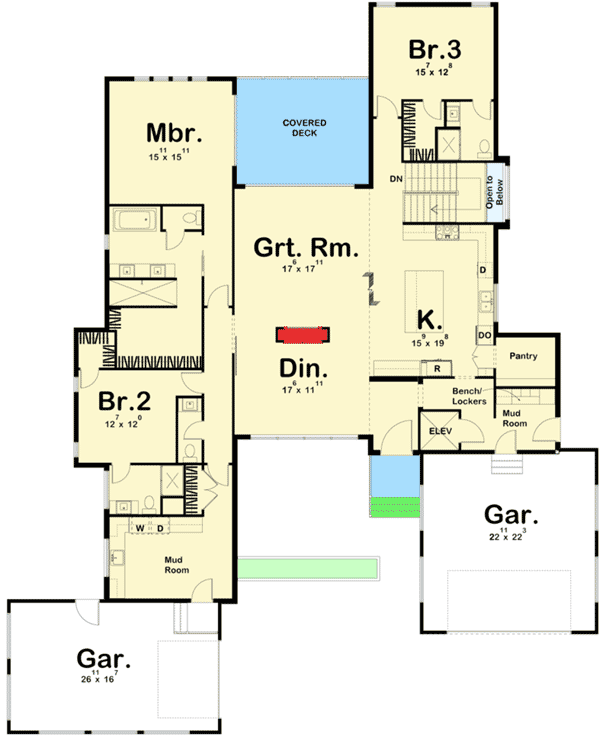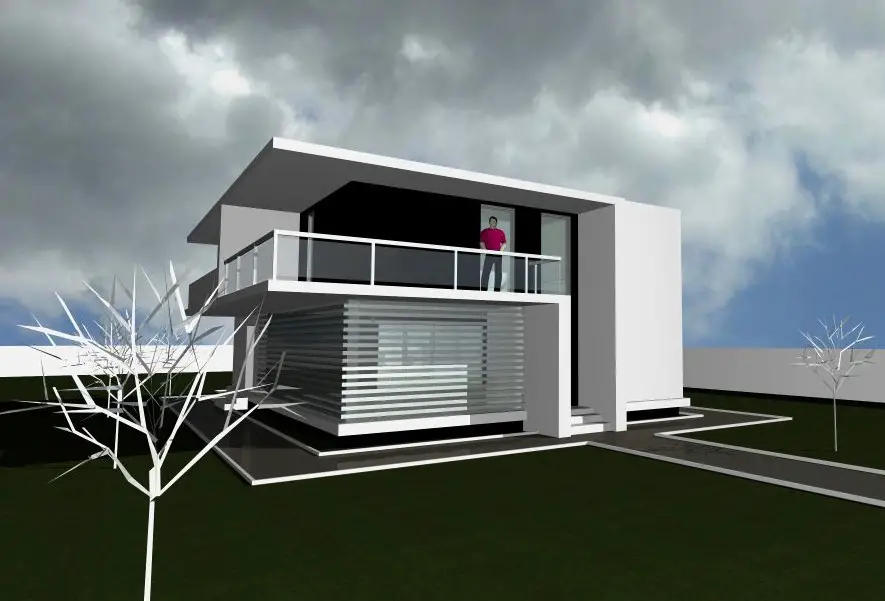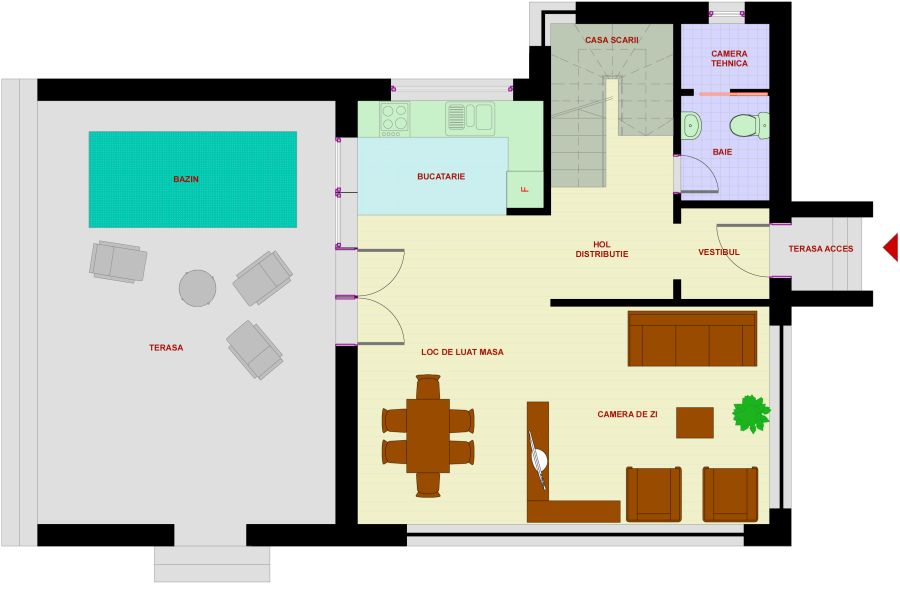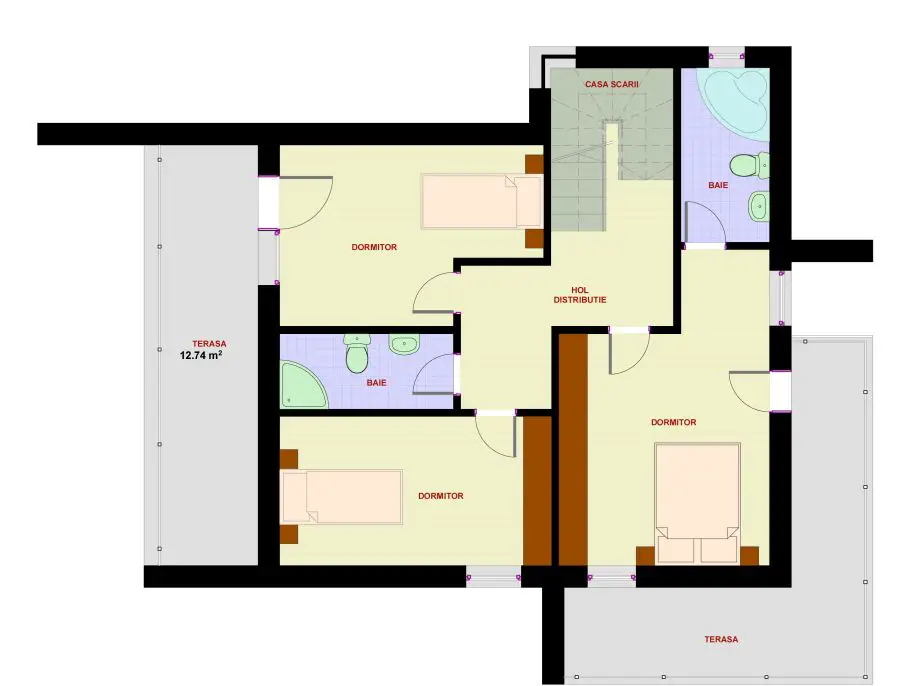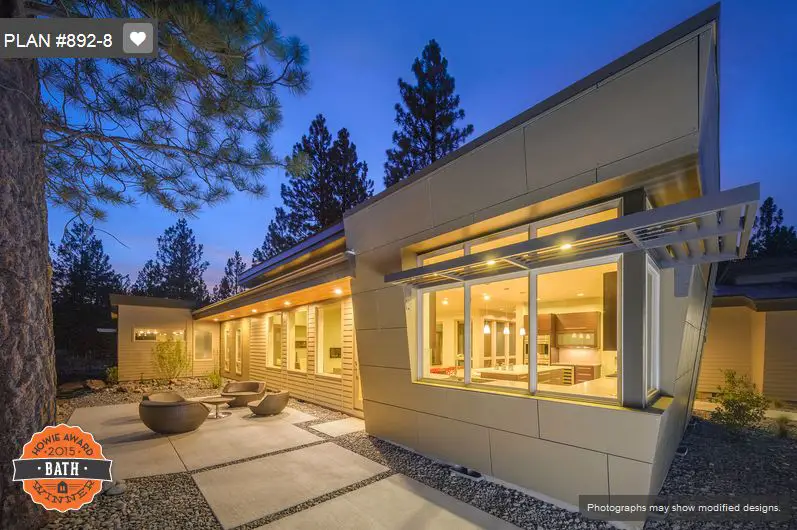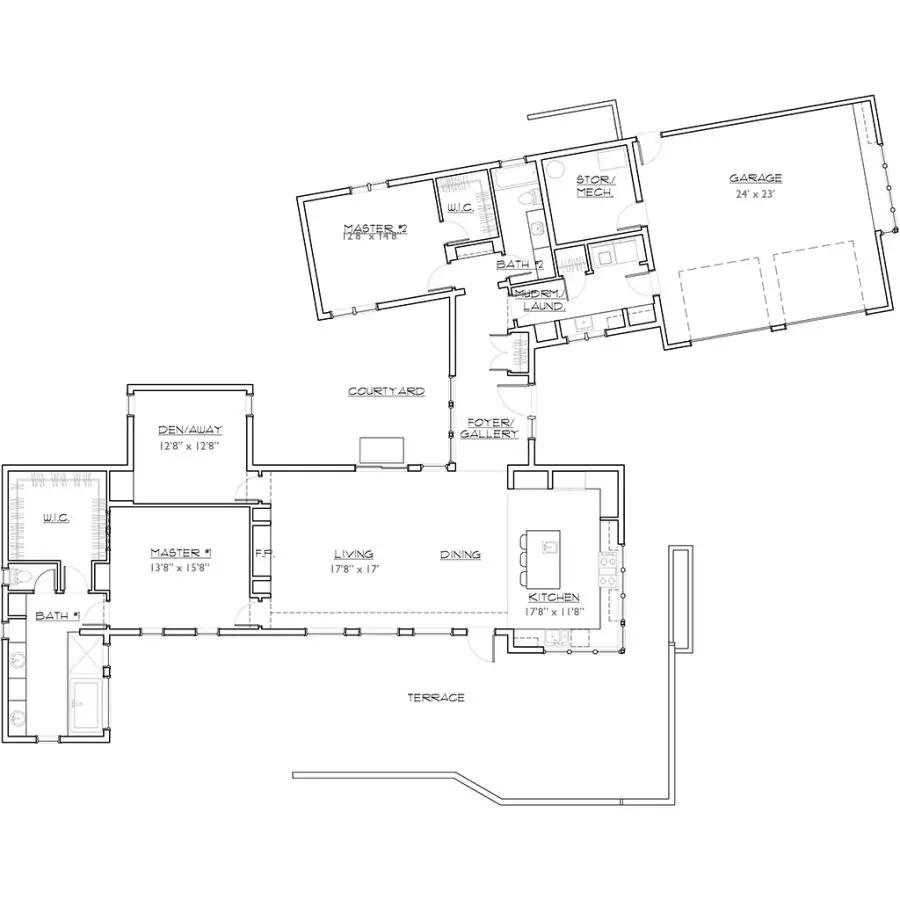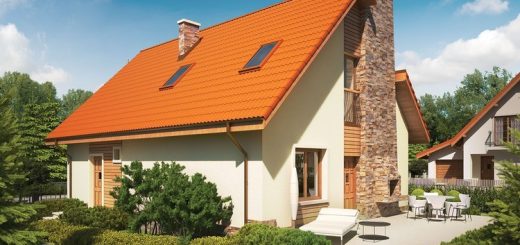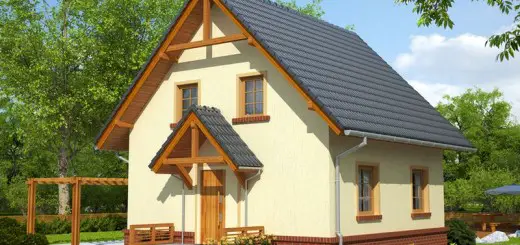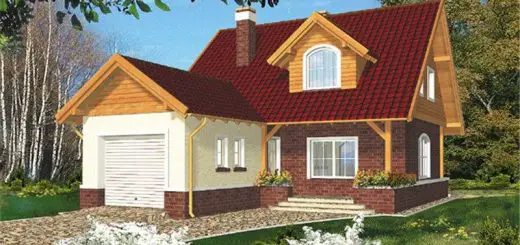Flat Roof House Plans – Aesthetics and Functionality
In the cities, modern houses feature an architecture which is designed to highlight elements that answer contemporary needs, without neglecting the aesthetics. Therefore, the flat roof comes to efficiently approach both aspects – besides ensuring sound and thermal insulation, it can also be set up as an elegant terrace for the spare time, sunbathing or even a small rooftop garden.
Moreover, if the family grows in time and you need extra space, this type of roof can practically answer the new needs. Consequently, an extra floor or an attic can be built on top of it, completing the house both functionally and aesthetically. Last but not least, if the house is built in an area which climatically allows for renewable energy facilities to be installed, the flat roof can house solar panels.
The first example of flat roof house plans is a gorgeous modern ranch home plan has bold architectural elements and overlapping geometries and is designed to stand out. The exterior is certain to make an impression with its stark forms while maintaining a warmth with cedar siding and the glow of the interior. The single floor house spreads on 2,923 square feet and is structured into three bedrooms, three bathrooms, a spacious living opening into a covered deck and a kitchen with an integrated dining room.
The second plan is a modern house, performant economically and functionally. The projects features three bedrooms, a combined living and dining room, two bathrooms, a kitchen, two balconies and a terrace. The modern design consists of well-defined elements, such as a flat roof, facades with clear volumes, but differentiated by contrasting materials and finishes. The structure is a classical one – reinforce concrete frame and brick walls which architects say makes the house resistant to an 8.1 magnitude earthquake.
The last plan is a fully lit house, open to the exterior through large rows of windows, with a clear line design, pleasing to the eye. The single story house sits on 2,331 square feet and is divided into a spacious living, dining room and kitchen in one place, two bedrooms and two bathrooms. The living opens into a yard separating the two blocks of the building.
Sources: Architecturaldesigns.com, Houseplans.com, Magazinuldeproiecte.ro, Proiecte-case-moderne.ro
