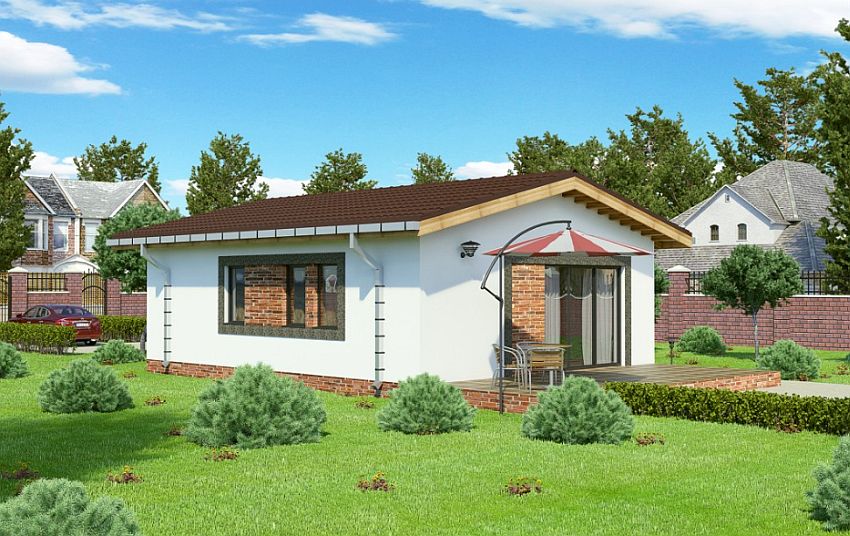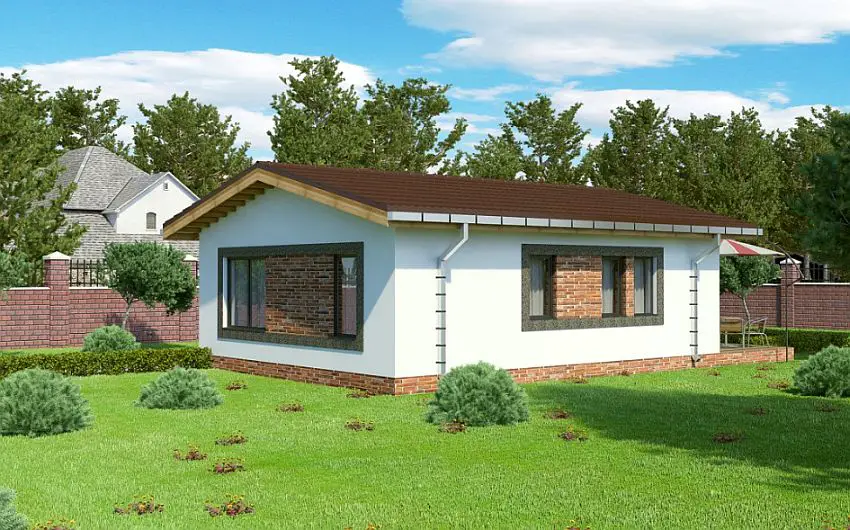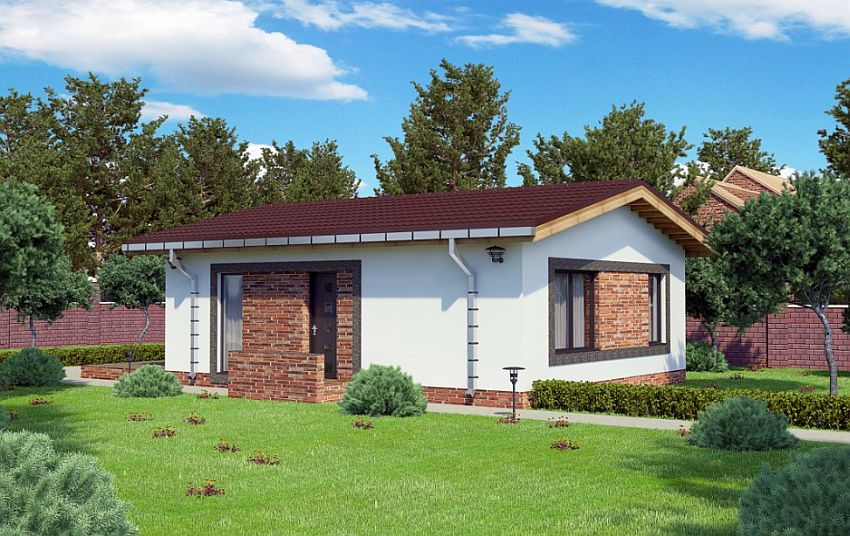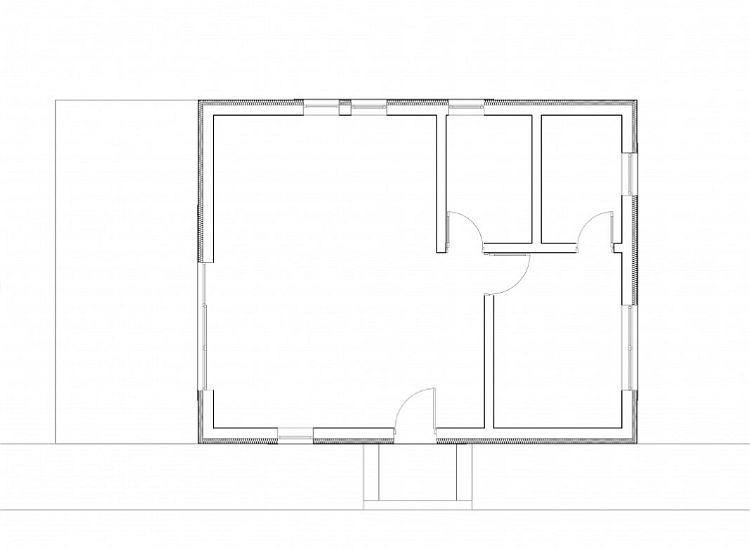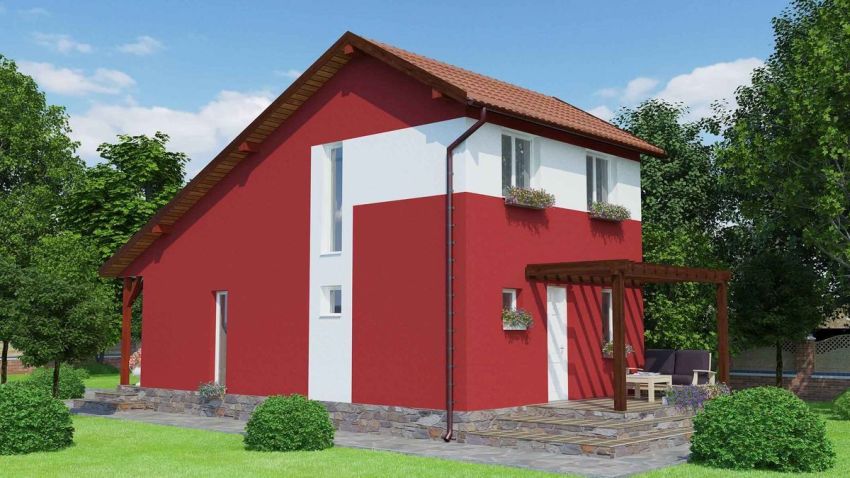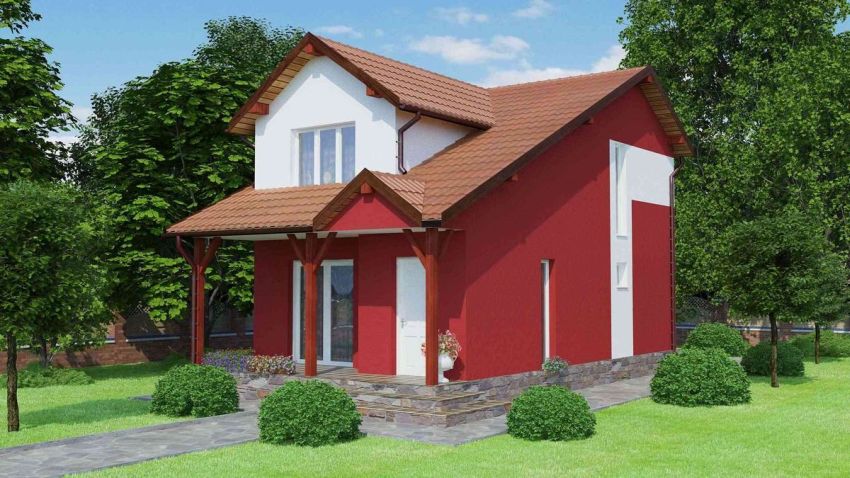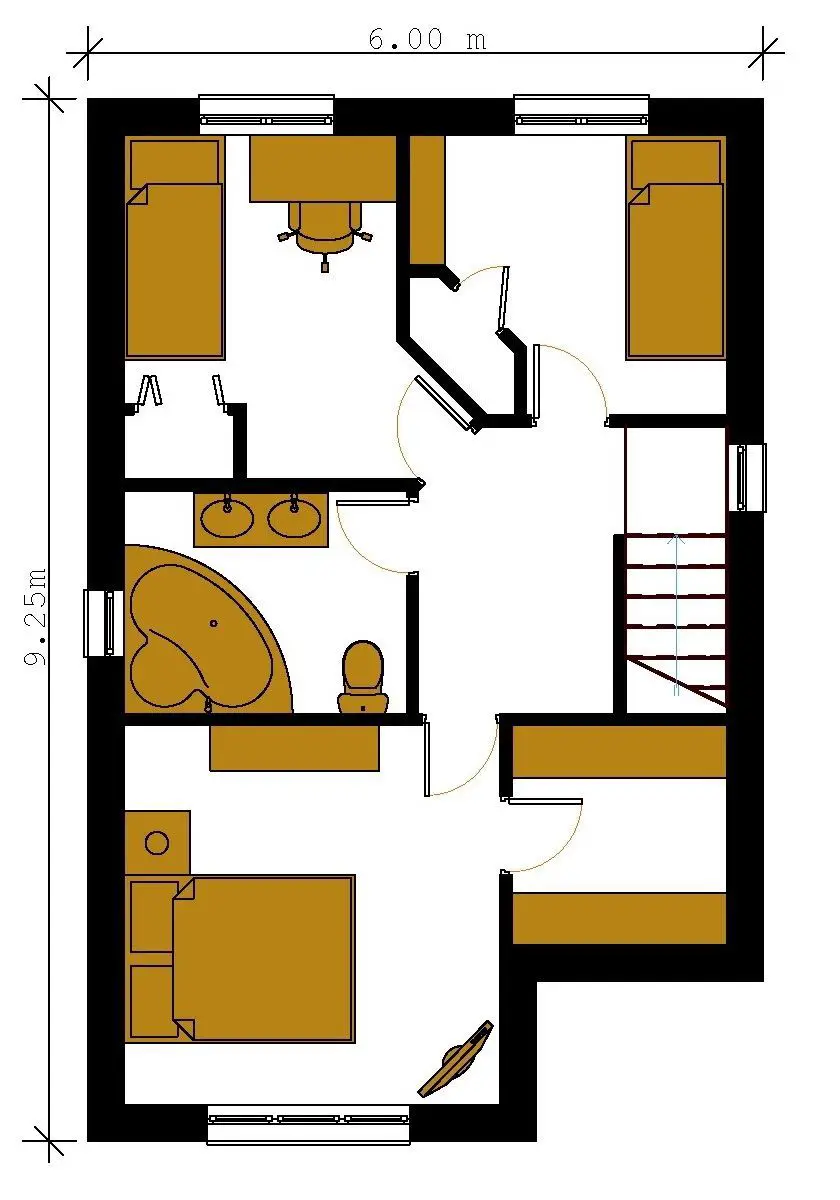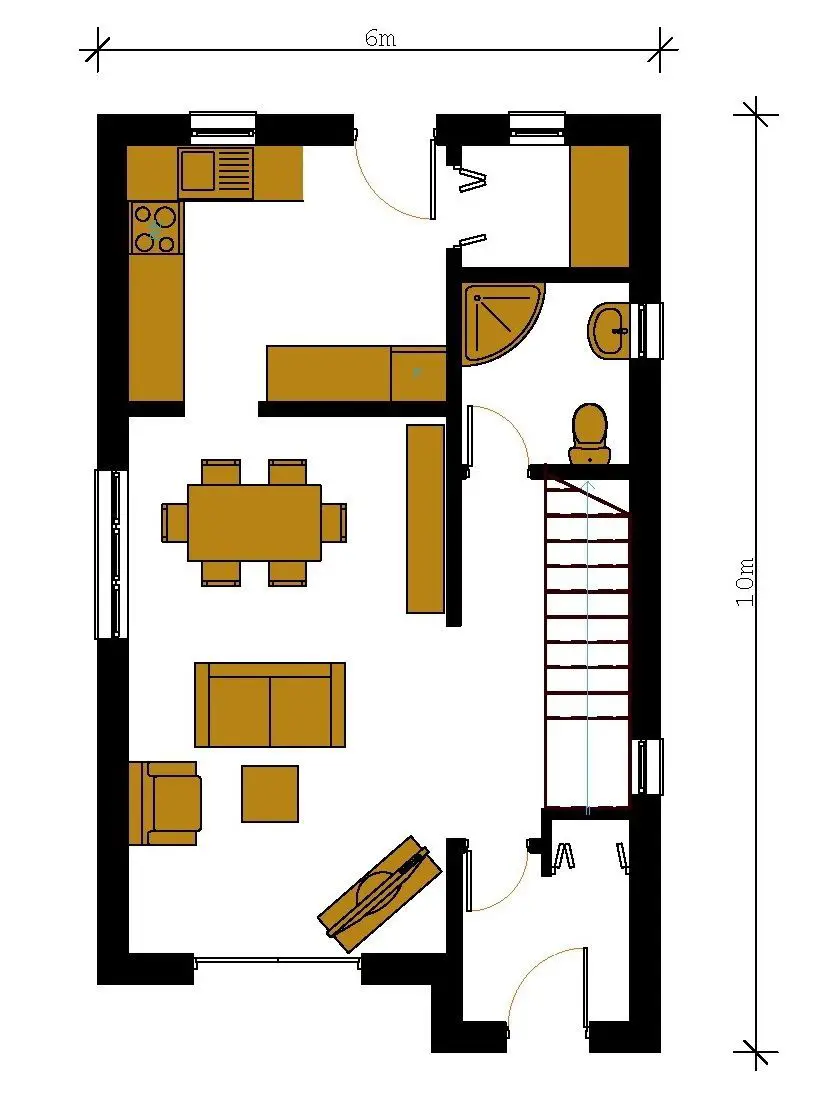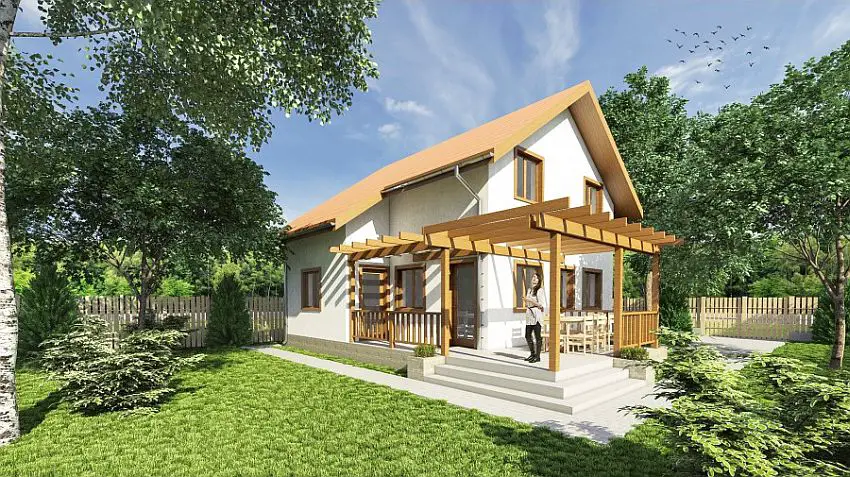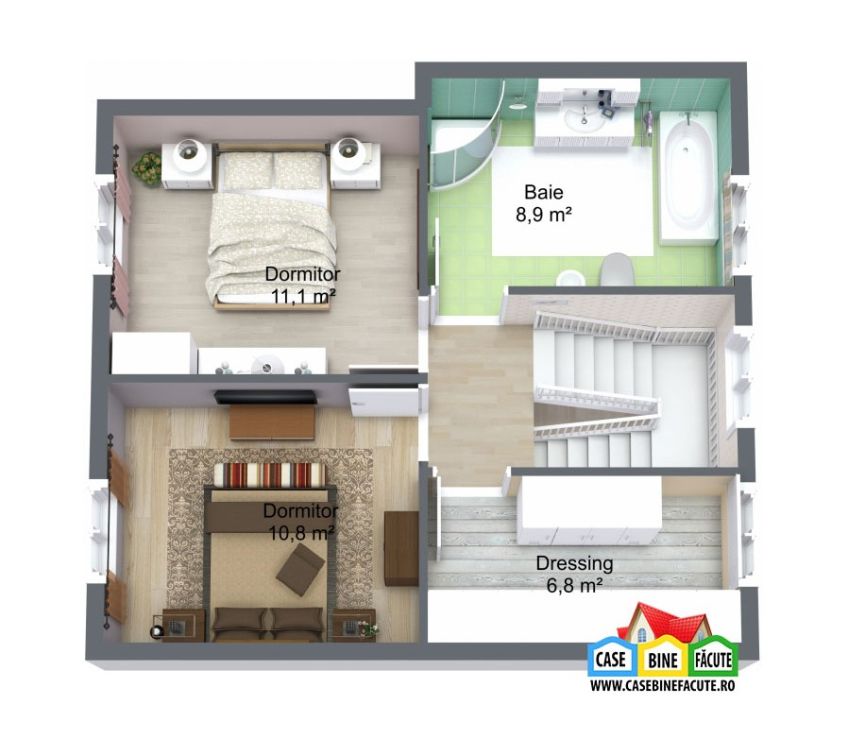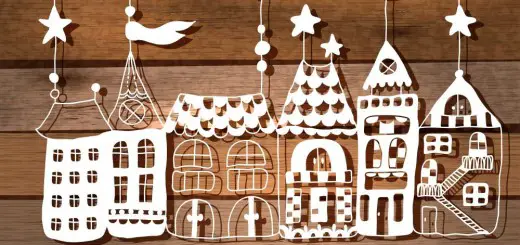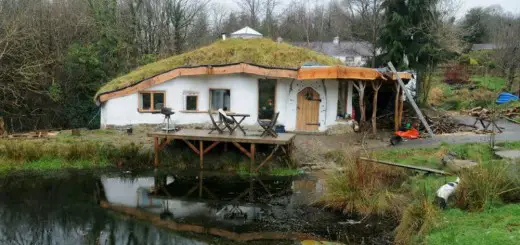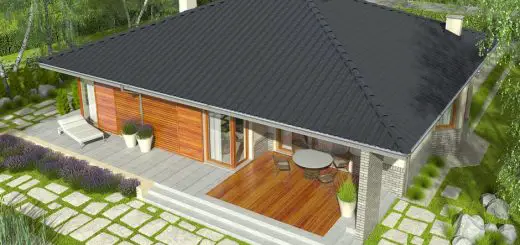3 Economical House Plans – Affordable Functionality
Regardless of the penchant for one particular type of architecture, the final choice always goes through the financial filter, which has been confirmed by all the architects. Consequently, the market of economical houses, generally small houses, is flourishing. We have too singled out some economical house plans, generally houses under 150 square meters and an estimated turnkey price under 50,000 Euros, hoping you will find your inspiration.
The first plan shows a small house, spreading on a total living area of just 57 square meters. The house features a classic architecture, visually enriched by brick decorative elements on all the facades. The place is ideal for a small family, three members at most, with the interior structure easy to configure based on the space needs: a living, a kitchen, two bedrooms and a spacious patio outside. In a semi-finished stage, this house sells for 17,160 Euros, VAT not included.
The second plan is a house with a strong chromatic personality. It is a house featuring a large dormer that opens up right above the main entry. The ground floor is divided into a living area and a dining, lying separately from the kitchen which features a closet. A bathroom completes the space on the main level, while upstairs rest three bedrooms, the master hosted by the space opening through the dormer. The price of this house is about 42,000 Euros in the semi-finished state.
The last plan brings an attic house and a living area of 76 square meters. The house boasts generous outdoor spaces, such a patio wrapping the house on two sides, under a superb pergola. On the ground floor, the living and the dining come in a single open space, the kitchen lying separately. Both rooms open into the patio mentioned earlier. The first floor packs two bedrooms, a bathroom and a dressing. Built from brick, the house sells for about 38,000 Euros. On a timber framing, the price tag is 1,000 Euros less.
