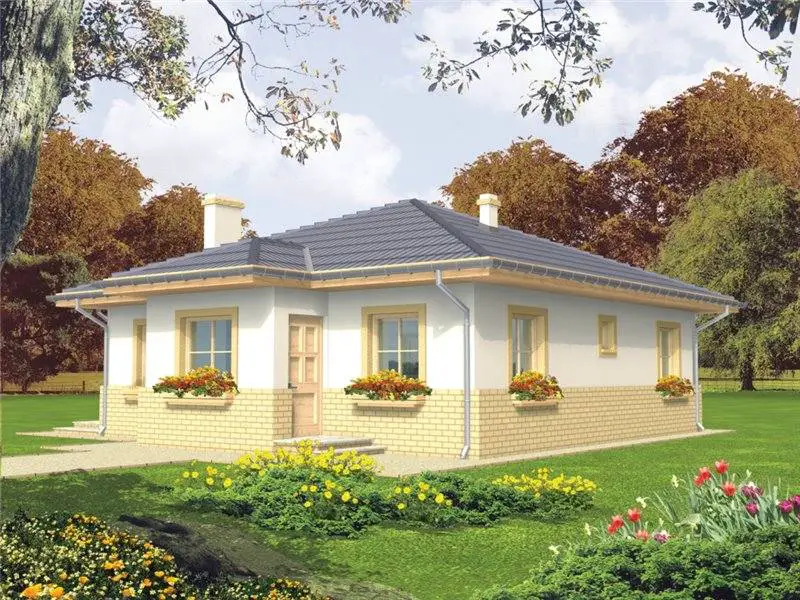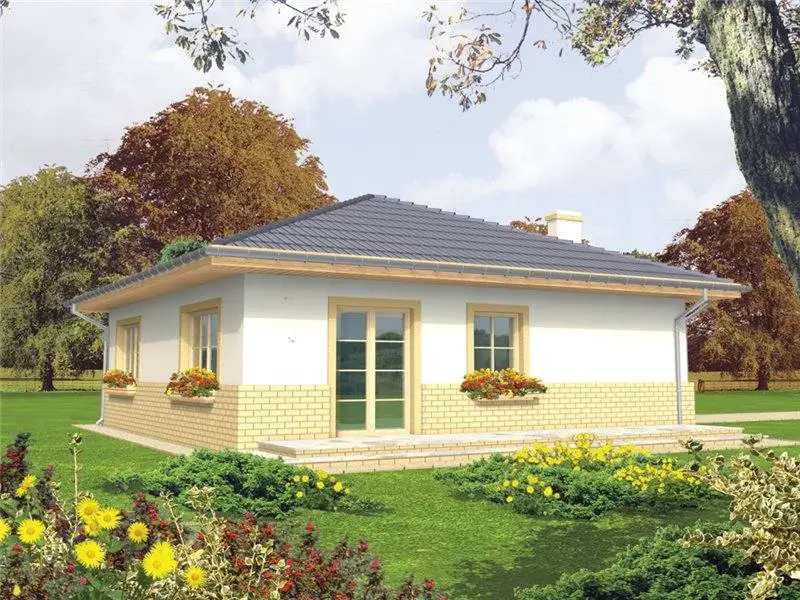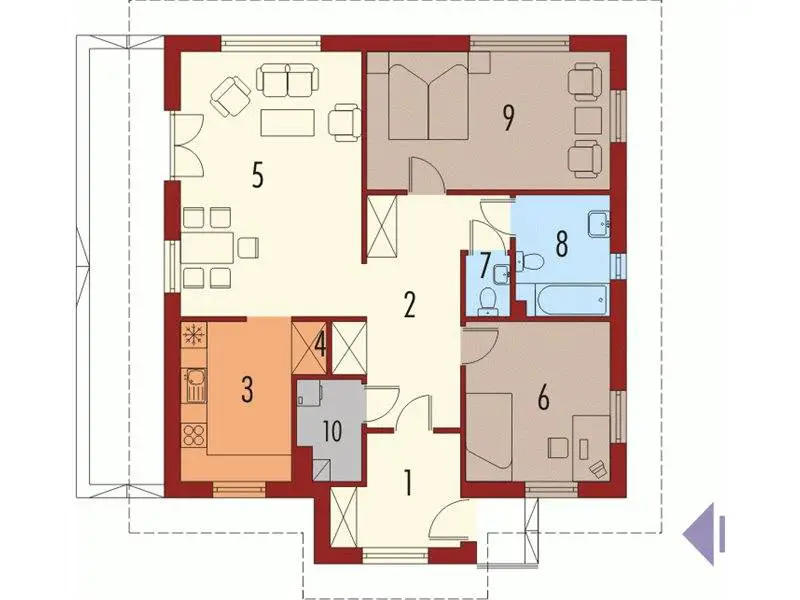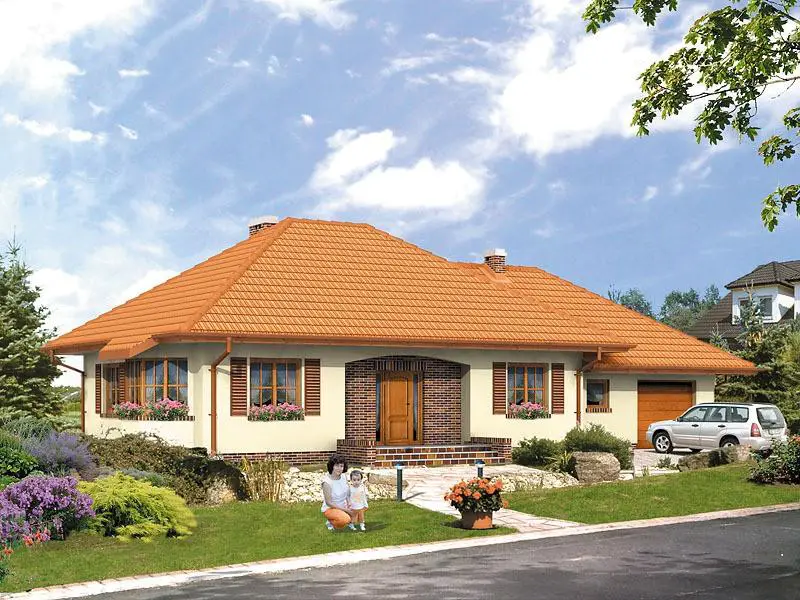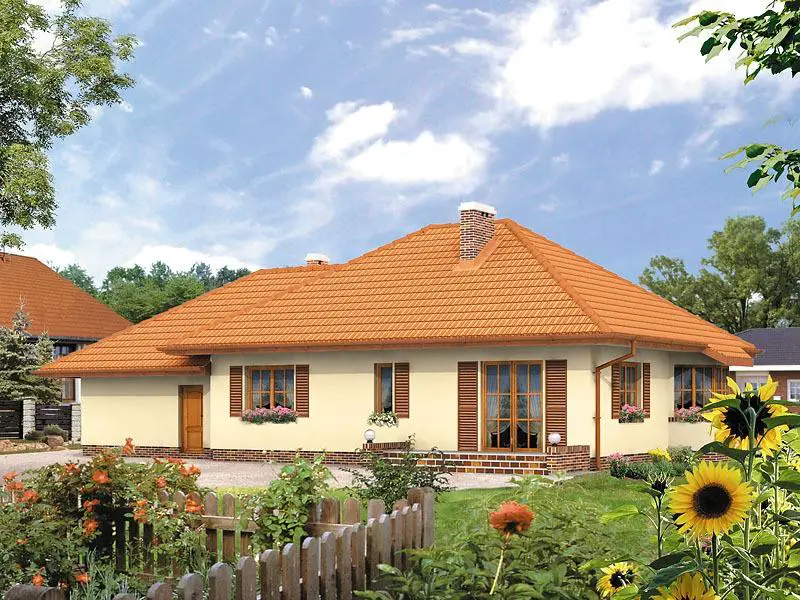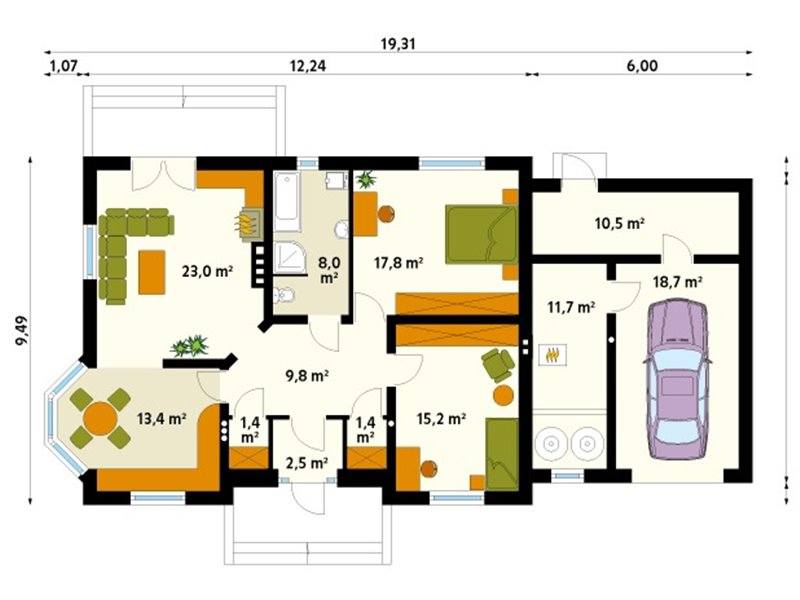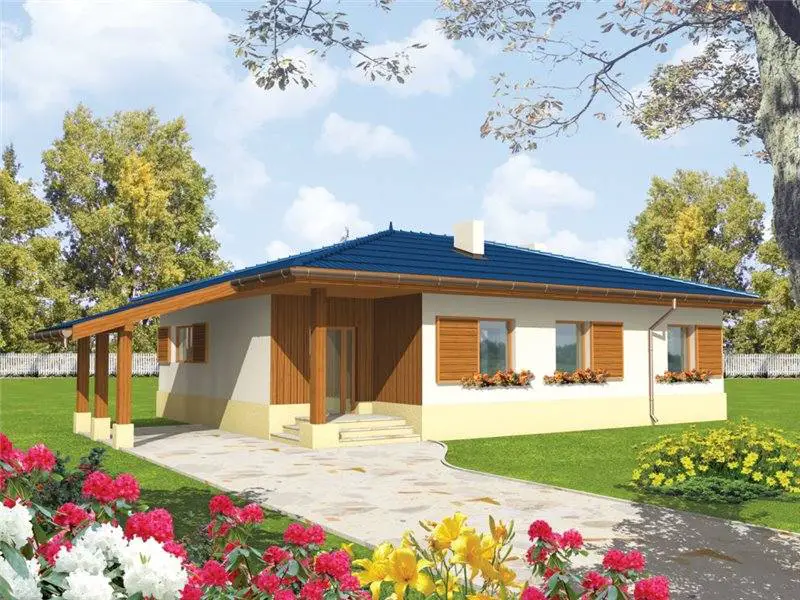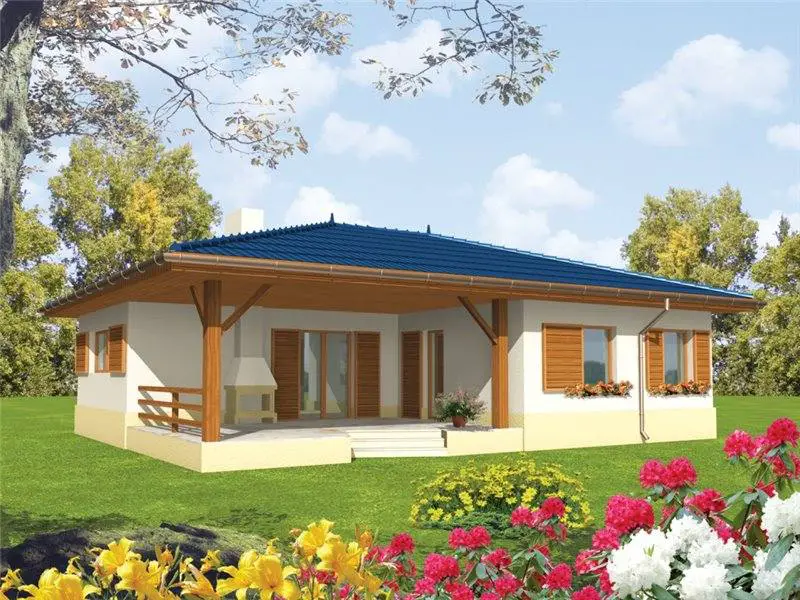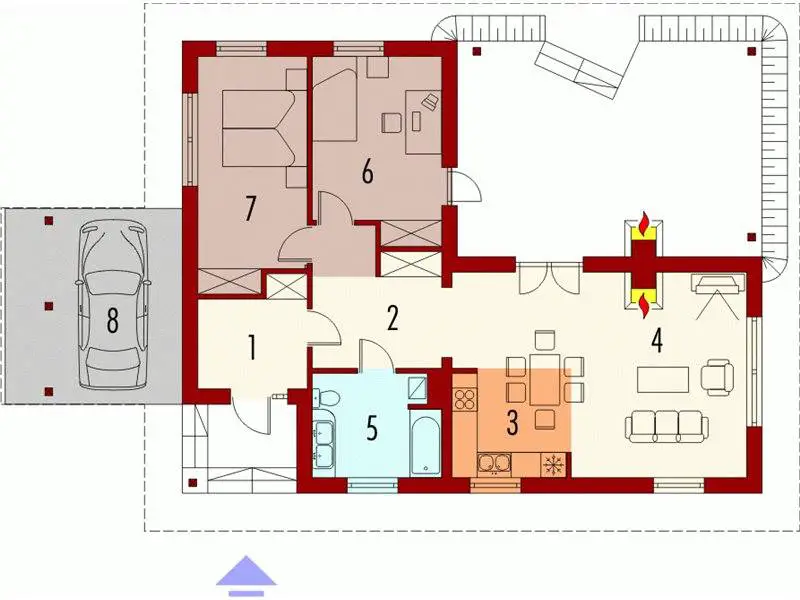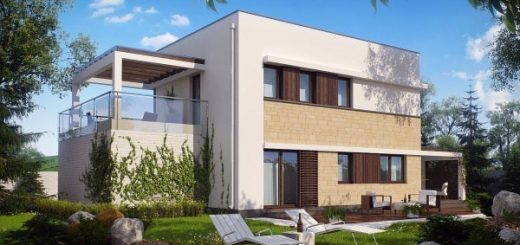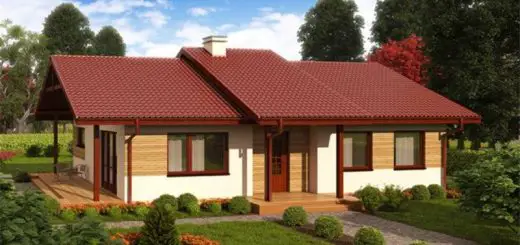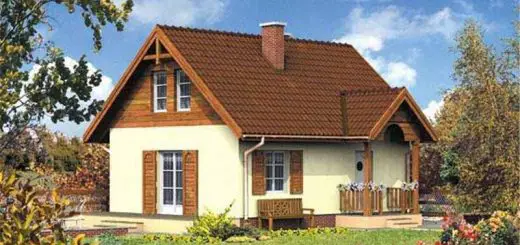Countryside Homes for the Parents. Welcoming Them to Live the Dream
Building a house in the countryside to move there after retirement isn’t the wildest idea. There’s always something to do, the air is cleaner, you can do a bit of agriculture, just to have some nice, fresh products for you and the children and offer wonderful, adventurous vacations to your grandchildren. You can have a brand new house with all the comfort of modern living, still looking like an old house in the village. Here are three plans for countryside homes for the parents.
The first model is a simple, traditional one, with high brick decor around the foundation and large classical windows, with built-in outside sills. It has a living area of 1,151 square feet and turnkey building cost of 55,062 euros.
There’s a large kitchen that can be fully closed or left open towards the living room, that goes all the way to the back of the house, with an uncovered porch by its side. There’s a hallway to the night rooms – two bedrooms with a bathroom and a lavatory in-between.
Countryside Homes for the Parents. Model no. 2
The second house seems taken out from a story book. It has charming details, like the built-in window sills, the shutters and the multicolored brick decor around the entrance and on the stairs. This house has a garage and a living area of 1,517 sq. ft. Building price is 70,633 euros.
There’s a small lobby and a central hallway with the bathroom straight ahead, between the day and the night spaces. To the left there’s a spacious kitchen including dining place, behind the round, screened wall, and the living room with fireplace and exit to the backyard. The two bedrooms are to the left. The extension for the garage includes large utility room and storage space.
Countryside Homes for the Parents. Model no. 3
The third model has a more modern air combined with several traditional elements, in a nice, balanced image. There’s a car port by its side and a large covered porch in the back, like an outdoor living room. The living area of this house is 1,636 sq. ft. and the building price is 76,165 euros.
The “outdoor living room” is just as large as the one indoors and both of them are made more cosy by a fireplace. The indoor living room includes dining place and open kitchen. By their side there’s the bathroom and then the bedrooms in the back, the one neighbouring the porch having access on it.
Credits: casebinefacute.ro
