Cob House Design Ideas – Organic Architecture
We live in times strongly marked by our burning desire to return to nature. It is a natural call, especially for those who live in the big cities, where the alert rhythm of life often impacts people’s physical and psychical health. Just like the tiny house we have written and will continue writing about, cob houses are another option people have been seriously contemplating in their strong desire to return to Mother Nature. Here are some cob house design ideas.
Cob houses are built through a process which needs no technical or technological devices. The structural mixture of earth, water, straws, clay and sand is hand modeled as long as the material remains malleable, a truly sensorial experience, hence the characteristic organic and round shapes of the cob homes. To make them durable and to protect them from potential damage of the water, cob houses need strong roofs and relatively good foundations, while walls need to be covered in plaster or stucco. So, unlike adobe bricks, cob comes as a continuous mass of earth, hence the round shapes mentioned above which give a house a unique aspect.
The first example is a cob house built by an Irish family. Built from salvaged and natural materials, the embodied energy of the house is tiny. When the site was excavated for the foundations of the building, this sub-soil was used to build the south and west-facing external walls plus all of the internal walls. The mud was mixed with straw to create cob, this ancient and enduring form of monolithic earth construction. For extra insulation, the east and north walls were built as timber frame from salvaged wood with straw bale infill.
The second house is equally impressive and proves, once and for all, that a home made from natural materials distinguishes itself, discharging a unique fairy tale like air. The 77 square meter house was built in Austin, Texas, by a man with no previous building experience, but after a thorough theoretical and practical research. Decorated with natural stone, both on the outside and inside, this home invites into an ample space which runs all the way to the roof.
Finally, the third example focuses on the interiors of a cob home in Phoenix, Arizona. If you want to read more on this topic or related subjects, here are some links taking you to more information and plans as well.
Sources: Houzz.com, Naturalhomes.org, Natural-home4u.com
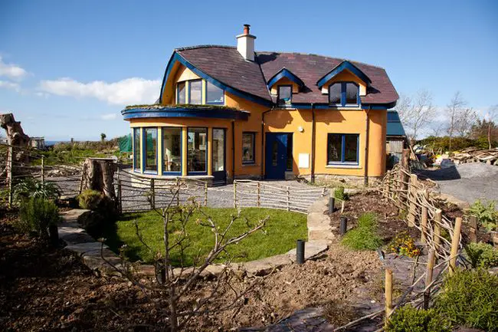
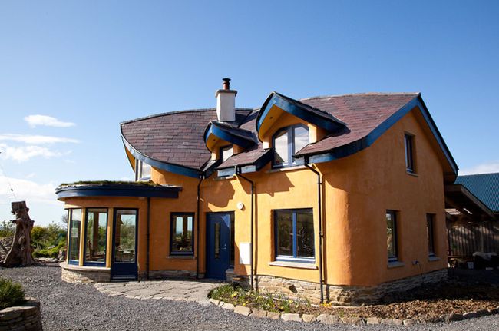
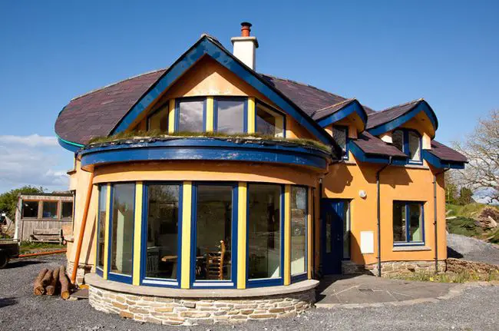
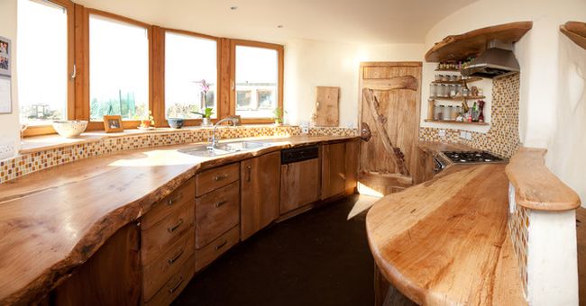
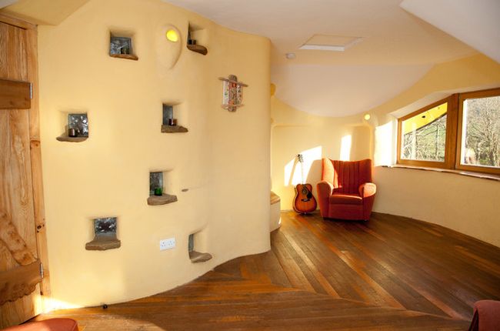
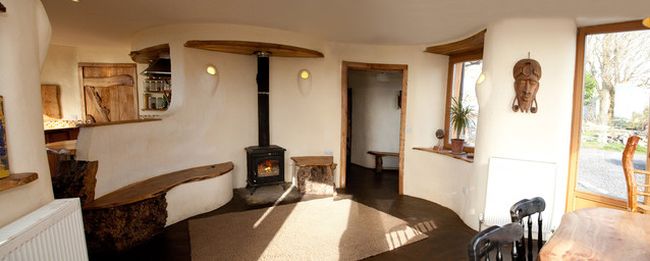
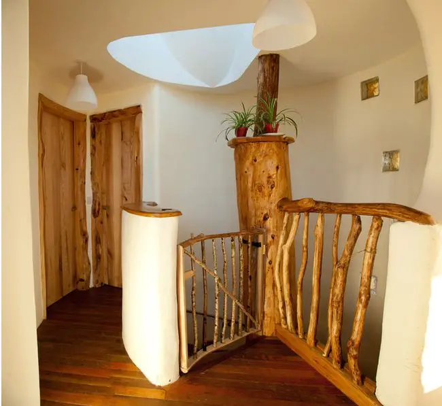
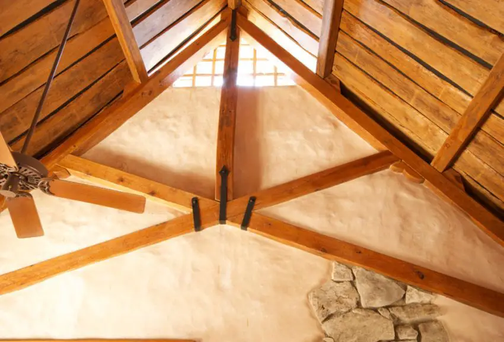

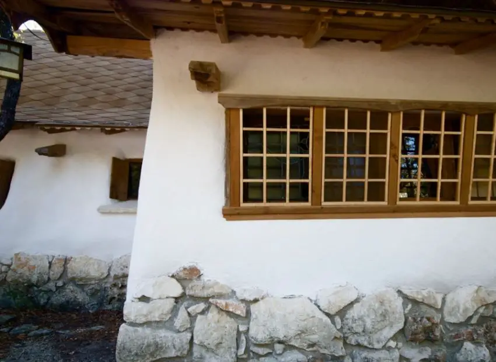
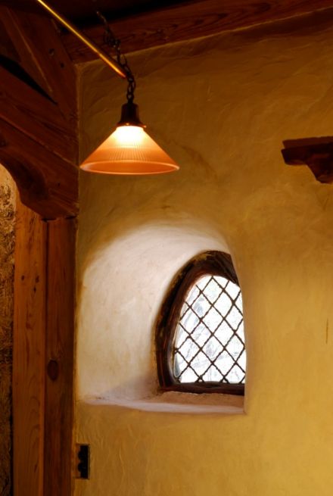
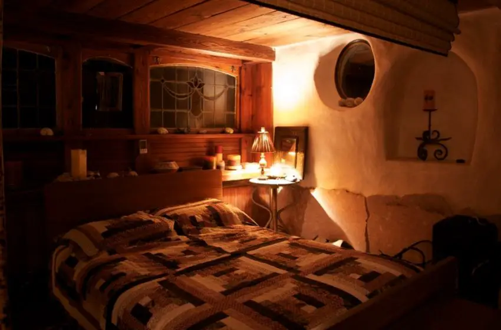
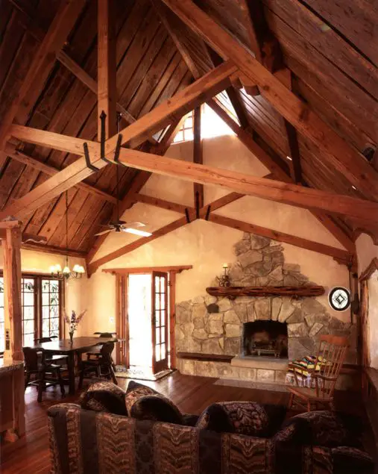
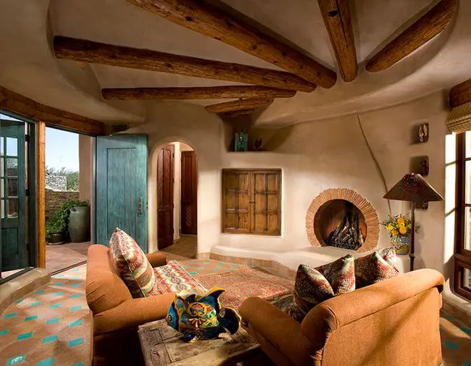
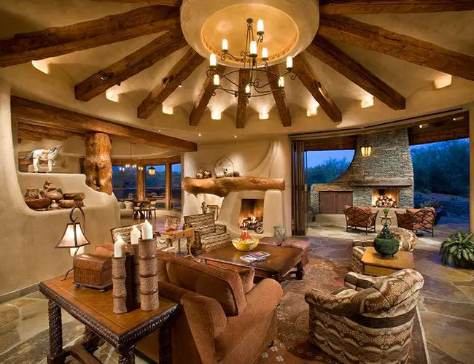
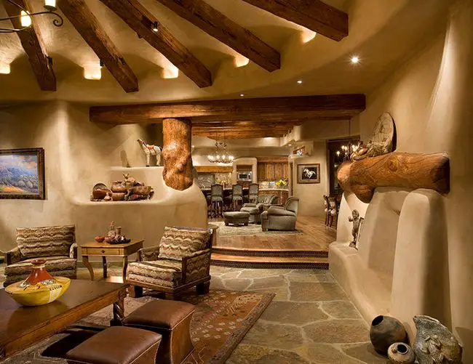
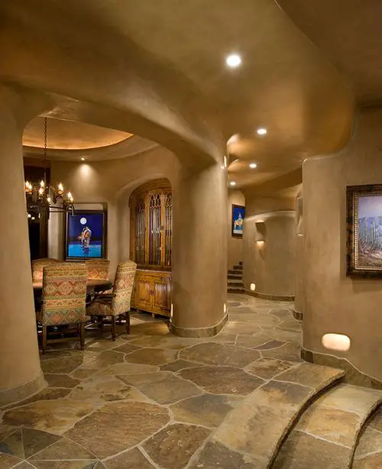
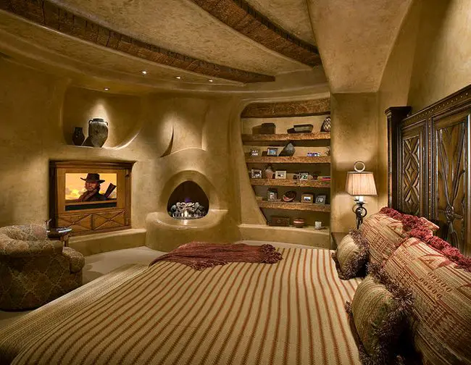
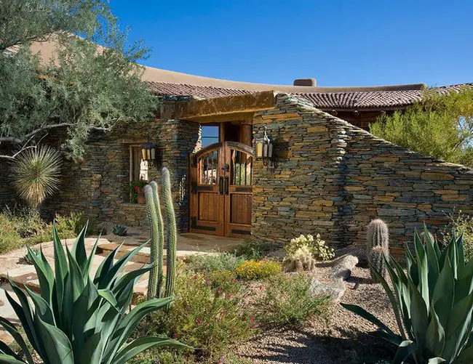
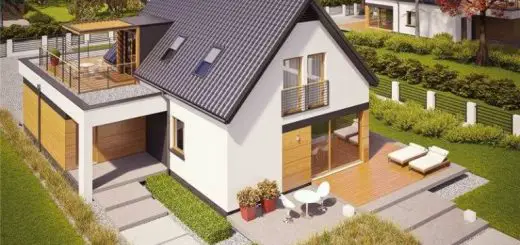
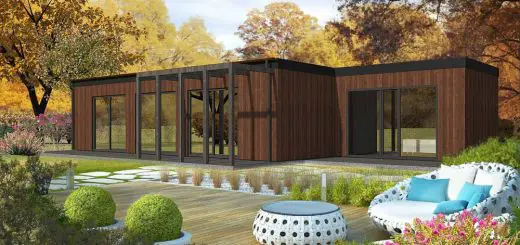
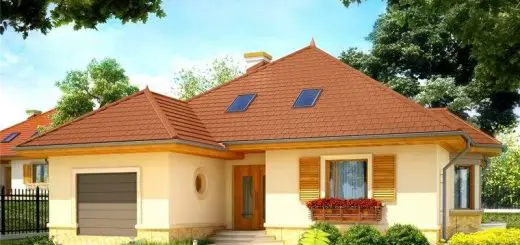
















Hi,
Thanks for making all these info available to members of the public regarding natural building ideas. I have been trying to build a cob house for a long time but haven’t decided the design of it. I was wondering if you could send me the design of the house starting from the last 4 pictures please?
many thanks
Lawin