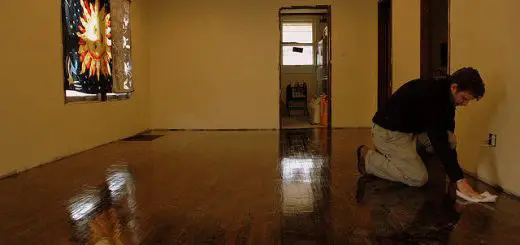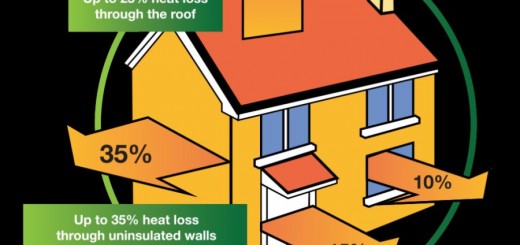How to Build a Wood Gable Roof. The ABCs of Roof Framing
The roof truss, sustaining the tiles or metal sheet coating, can be made out of wood, concrete with wood or metal. But for houses and even apartment buildings the most used structure is wooden. So here’s how to build a wood gable roof.
Parts of the roof truss
- wood pillars
- middle wood beam
- sill – wood beam at the edge of the roof, propped against reinforced concrete belts
- rafter – sloped wooden element that rests against the middle wood beam and the sill and supports boarding
- boarding – wood boards placed on the rafters to support the anti condensation foil, then the metal sheet or tiles
How to build a wood gable roof
Framing is generally built using dry, high-quality wood. Make sure it doesn’t have any traces of mold or rot.
Raise the pillars on the concrete base and build the ridge. Fit in the rafters and continue with the boarding.
For the coating you have several options:
- metal sheet – has a life expectancy of 40 – 50 years and it’s very light (approximately 5 kilos/square meter), but it doesn’t provide good thermal or sound insulation;
- tiles. Ceramic tiles have the longest life expectancy (80-100 years), provide excellent thermal and sound insulation, looks very nice, but is very heavy (40 kg/m2) and difficult to install. Concrete tiles are also very durable (80 – 100 years), but heavier than ceramic tiles (46 kg/m2). Metal tile boards is another light option (5-7kg/m2)
- bitumen shingles – they last 30-40 years, provide very good sound and thermal insulation and weigh around 9 kg/m2;
- slate tiles – made out of volcanic ash or clay, they look nice, isolate and resist well;
- polycarbonate tiles etc.
If you should choose a heavier material for the coating, you’ll be advised to make your gable roof more inclined than if you use a lighter material.
Credits: construieste.info, acoperisulcasei.ro
Photo credits: acoperisulcasei.ro


















