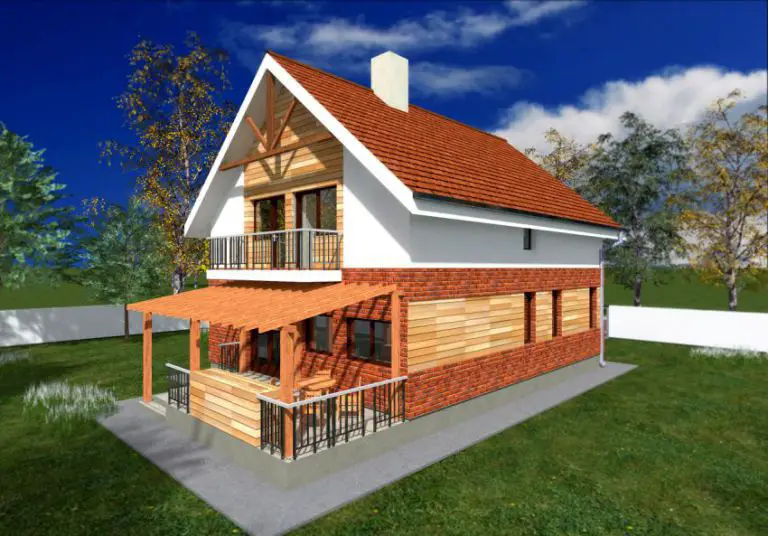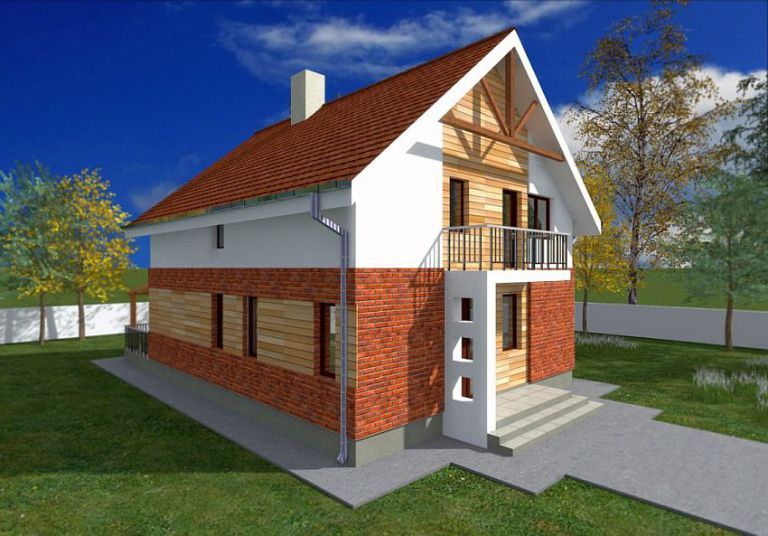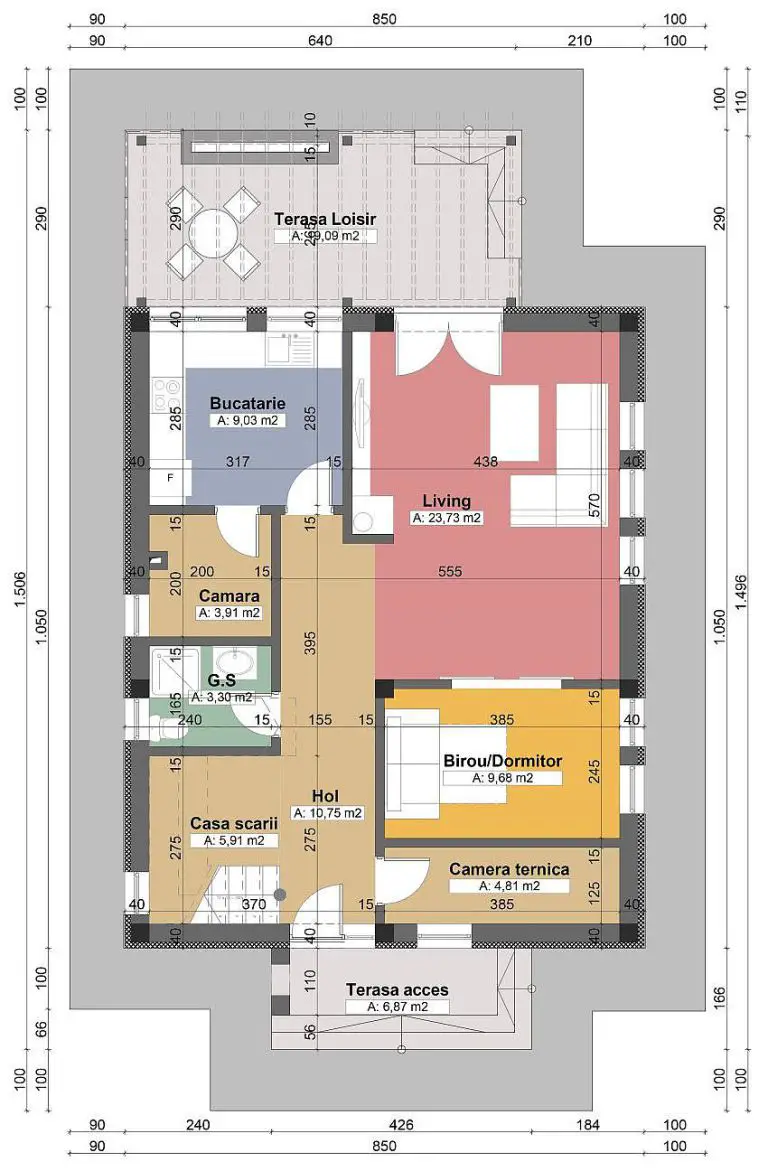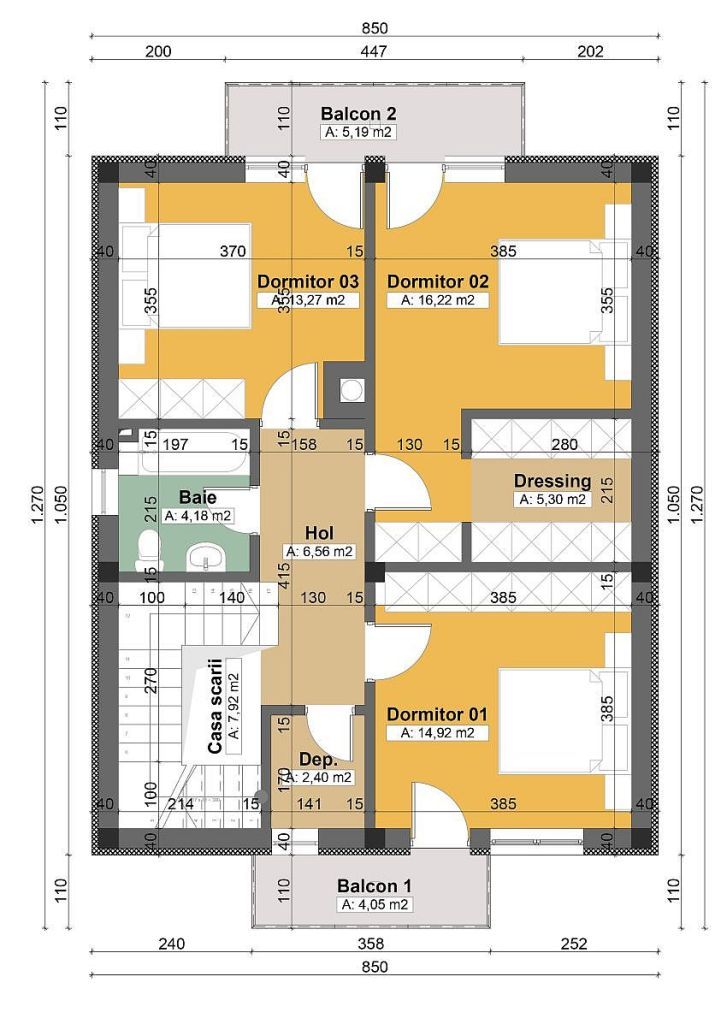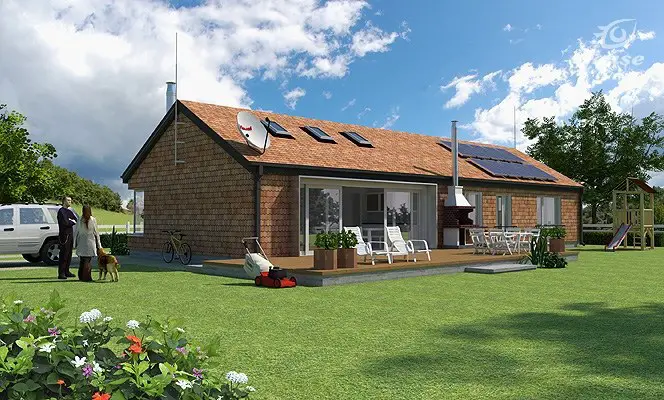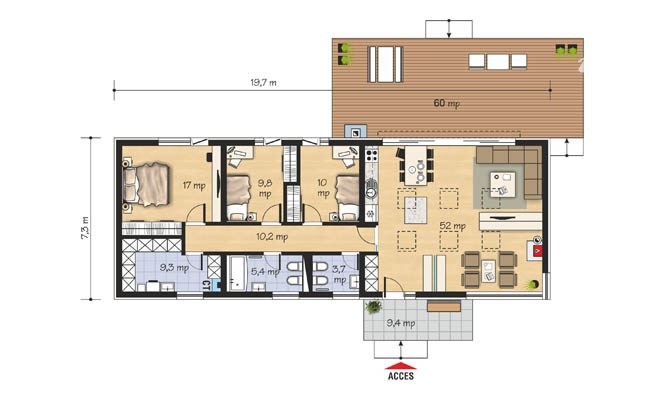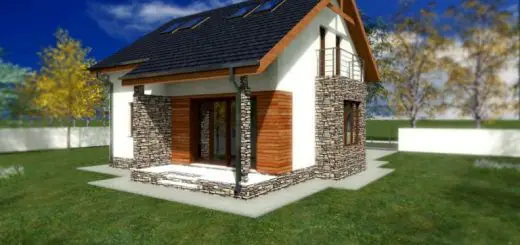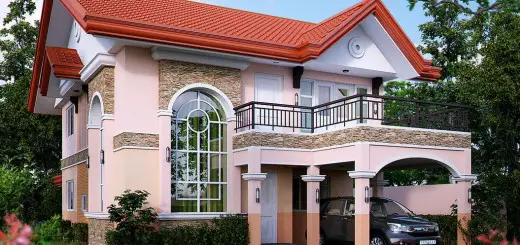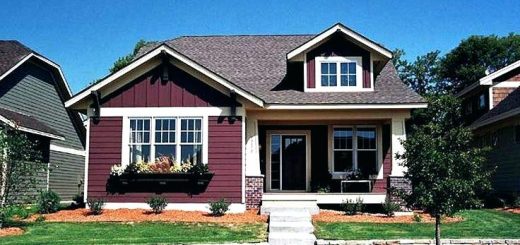Brick house plans
In the ranks below, we selected three projects of brick houses, ideal for those in love with the traditional style. Prices for these start from 25,000 euro, turnkey price.
Brick house plans
The first project we choose is a house that has exterior walls made with apparent brick, combining beautifully with the white masonry side under the roof. It has an area of 65 square meters, one bedroom and can be made turnkey with standard materials under 25,000 euros. It can serve as a holiday home, but also as a residence for a young couple, located at the beginning of the road or for a couple who wants to retire to a quiet place, away from the excitement of the large cities characteristic.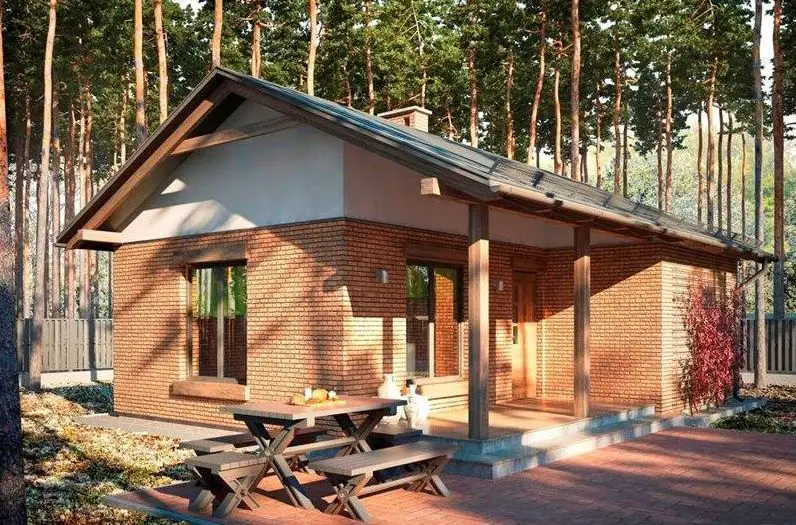
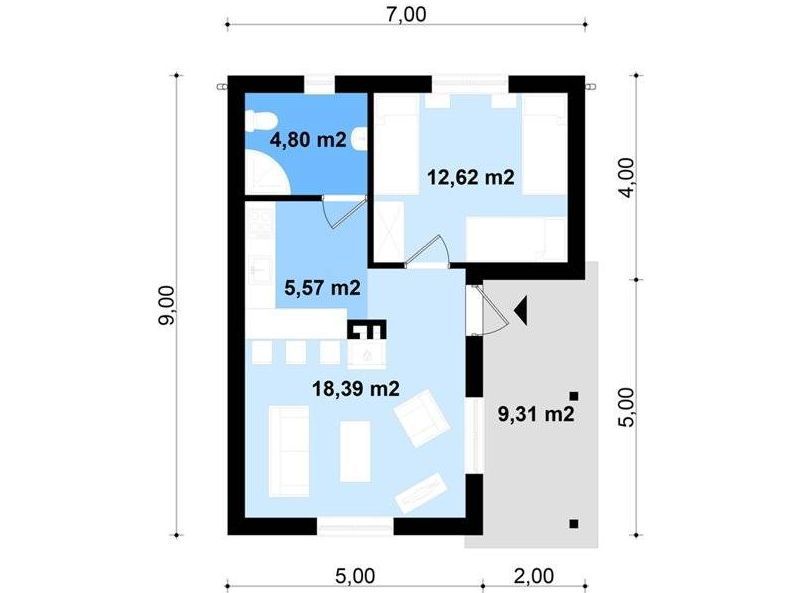
Brick house plans
The second project presented shows us a modern house, on two levels and a useful area of 141 square meters. It is a house in which brick and wood combine harmoniously on all plans, resulting in a home with a superior aesthetic, which makes it obvious. On the ground floor, the house practically combines the living spaces with a bedroom that can serve as a working space, all filled with a terrace covered with a superb wooden pergola. Upstairs, three bedrooms share two balconies with small wooden inserts under the eaves for a natural, friendlier look. The price of the house is estimated at 62,500 euros to the key.
Brick house plans
The last example brings us a completely wrappeded brick house with a totally original look. Chromaticly United, the house with apparently Scandinavian design and a useful area of 118 square meters draws through the well-planned glass inserts, openinging it to the outside. The house is structured practically in two halves, more or less equal: the first comprises the living spaces and the kitchen, connected to a spacious terrace of 60 square meters, while the second group three bedrooms, two bathrooms and a technical room. The estimated price is 50,400 euros.
Foto: casebinefacute.ro, eproiectedecase.ro
