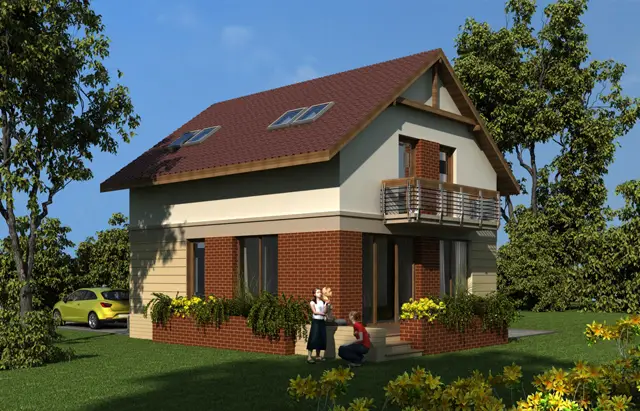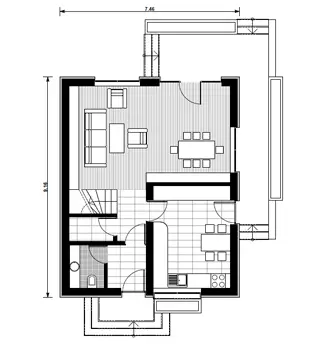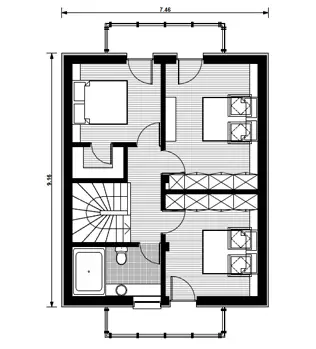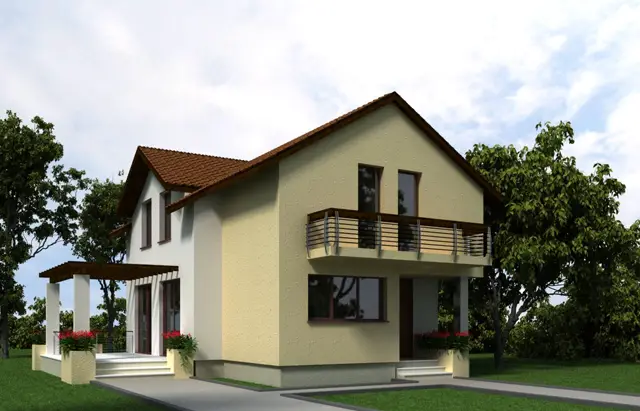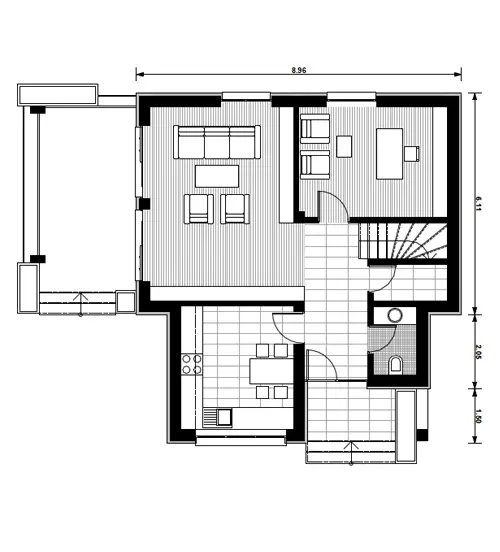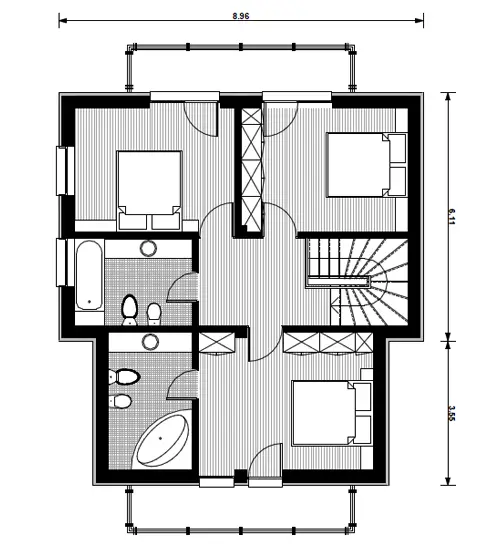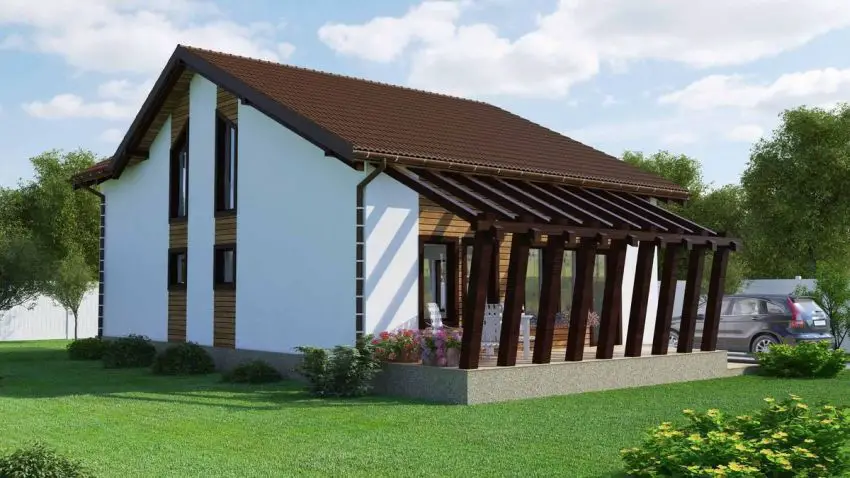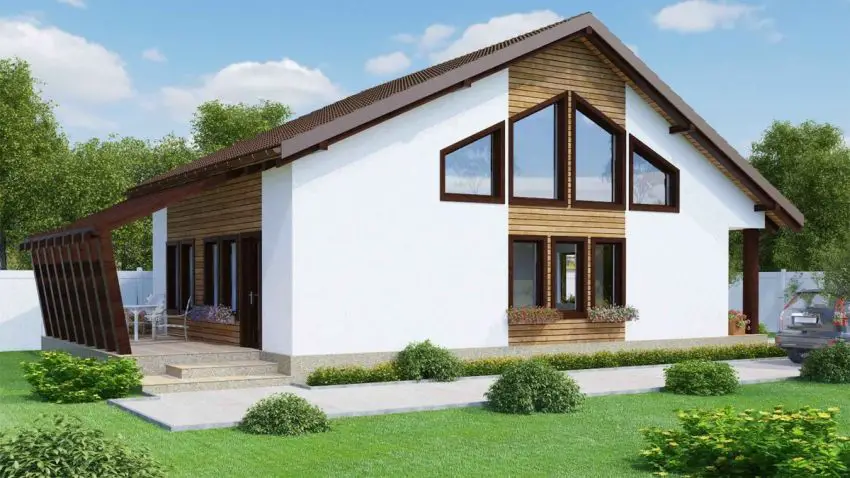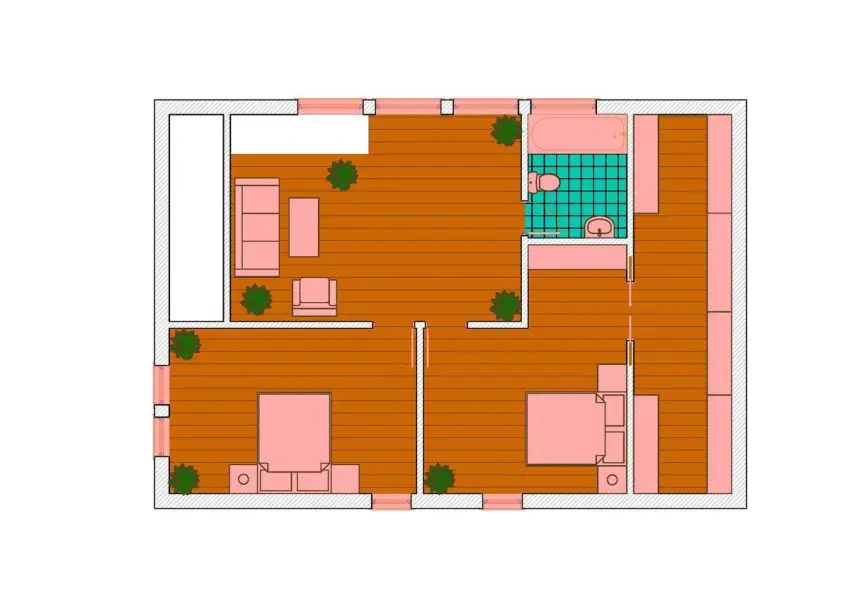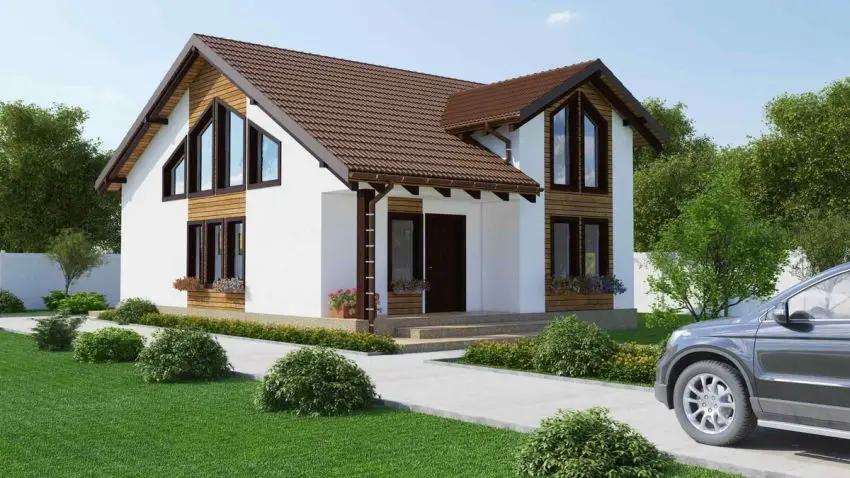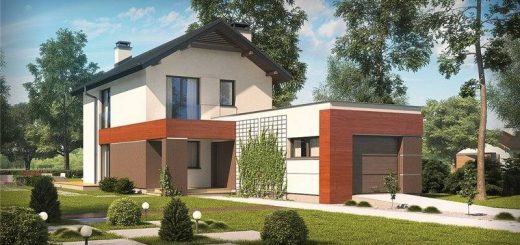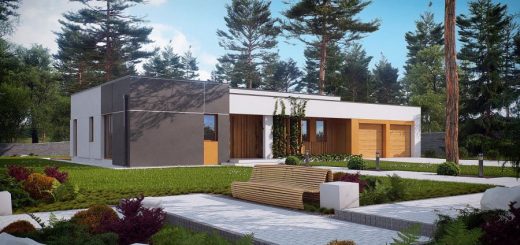Attic House Plans – Complete Spaces
These are probably the most accessible types of homes when it comes to small and medium sized affordable houses. The two levels of the dwelling makes a clear-cut distinction between the main living area on the ground floor and the intimacy and privacy areas on the first floor allowing a family to lead various activities independently. Here is a new look at some attic house plans that bring you new models to inspire you.
The first plan shows a two story house spreading on 106 square meters. The house features a modern look thanks to bricks clad areas on the façade matching the metallic tile roof and wooden elements. The ground floor is strictly reserved for the living spaces, with the kitchen lying separately from the living and dining, but bot sections connected to an outdoor patio. The first floor packs three bedrooms sharing a bathroom and two balconies. This plan can be adapted for a wood frame structure.
The second plan describes a large house with a total living area of 117 square meters. The ground floor features a living are which spills into a patio covered by a superb pergola and, separately, a kitchen with the dining included. The larger space of the house allowed a study to be set up in one of the corners of the main level. Upstairs lie three bedrooms, with the master having its own bathroom and balcony. The other two bedrooms share a bathroom and a balcony lying opposite.
Finally, the third example is a beautiful house, with facades featuring strong contrasts between the stucco and the brick decorative areas as well as the windows contours. The house has a total area of 192 square meters which allowed a bedroom to also be integrated on the ground floor, apart from the main living area. Upstairs there are two other bedrooms and a second living area which could be set up as a bonus room. This house sells for 62,500 euros at a semi-finite stage.
