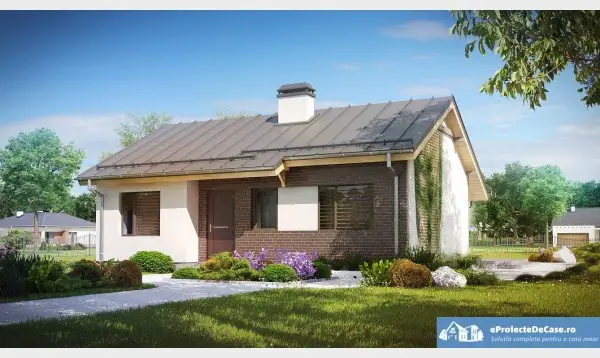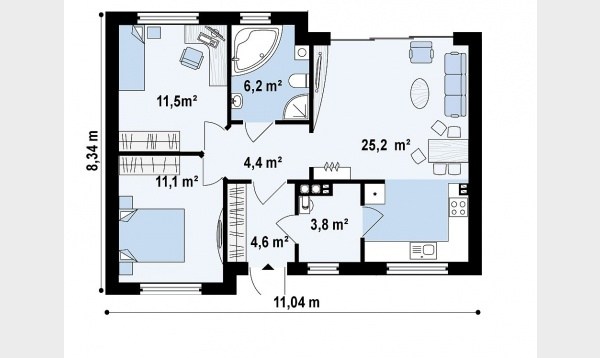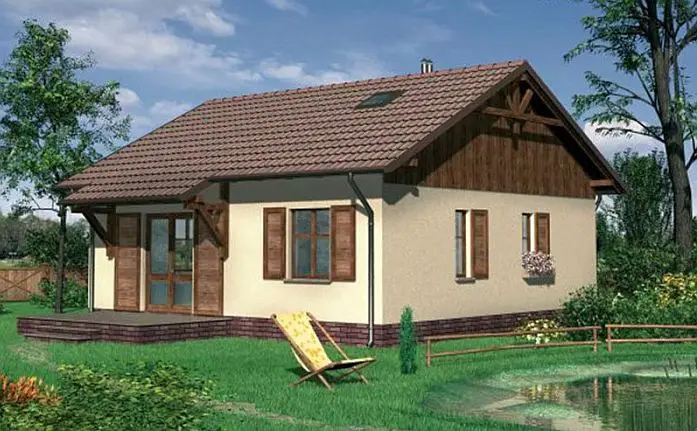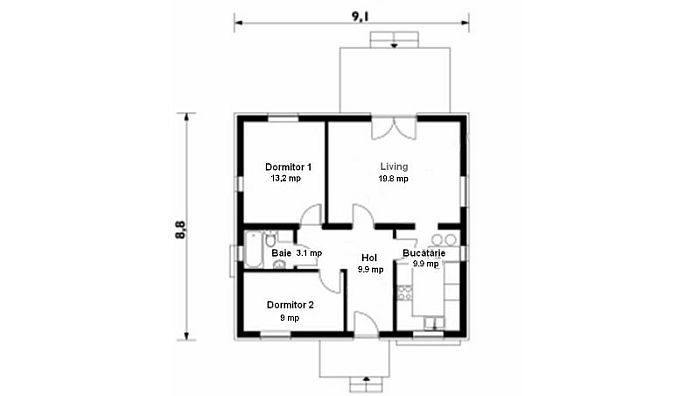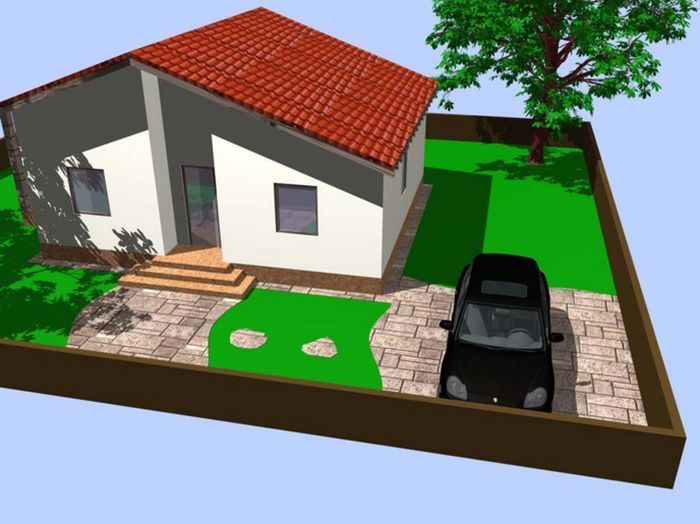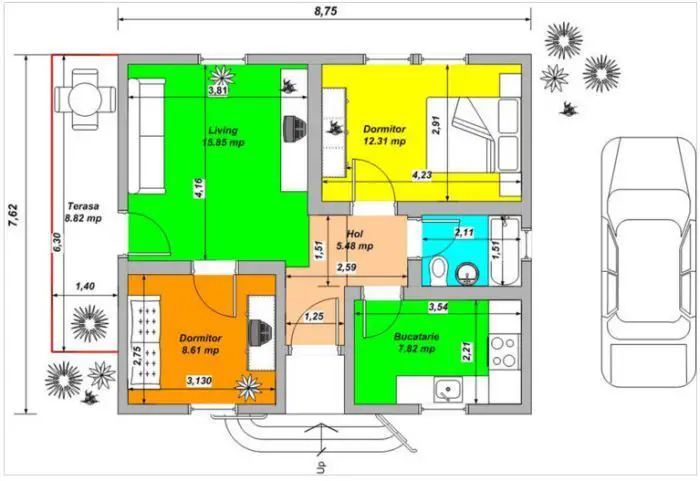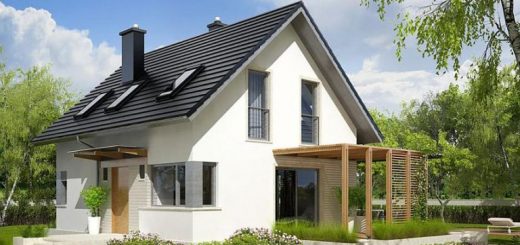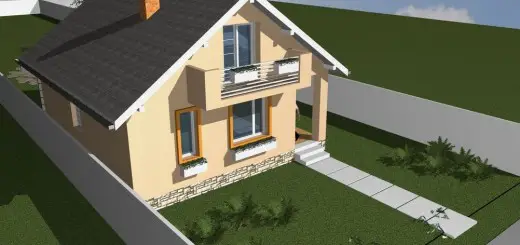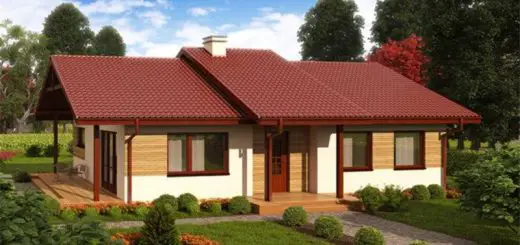Affordable house plans
Affordable house plans
Affordable house plans
The second project is a house with ground floor, with an area of 80 square meters. The house offers its owners a living room with separate exit, a kitchen including a dining room, as well as two spacious bedrooms that share a bathroom. As far as costs are concerned, construction kits vary between 13,000 and 15,000 euros.
Affordable house plans
Finally, we present a house made of wooden panels. It is still a single-level dwelling, with an area of 67 square meters. The house can be mounted in about 30 days after placing the order, the costs being between 10,000, price at red, and 21,000 euro, turnkey price. Although it is a small house, it can be the perfect home for a narrow family, consisting of three members, being structured in a living room, two bedrooms, a bathroom and a kitchen.
Photo: eproiectedecase.ro
