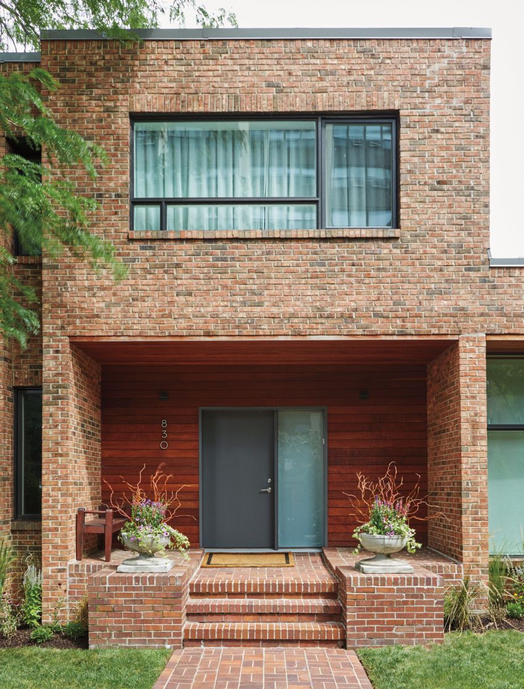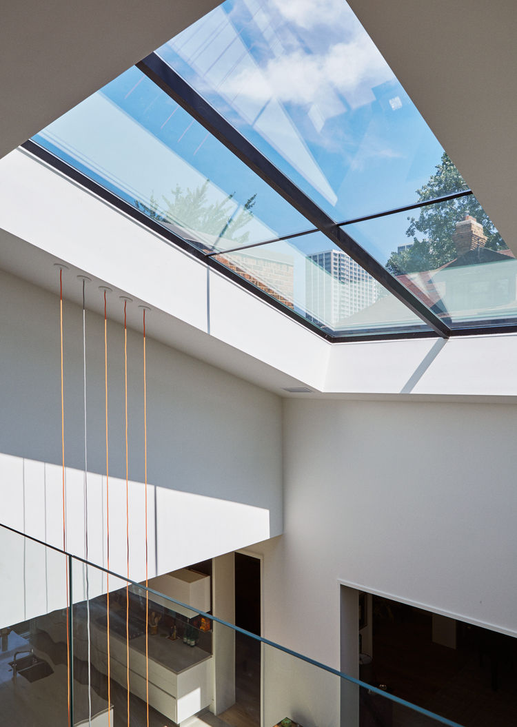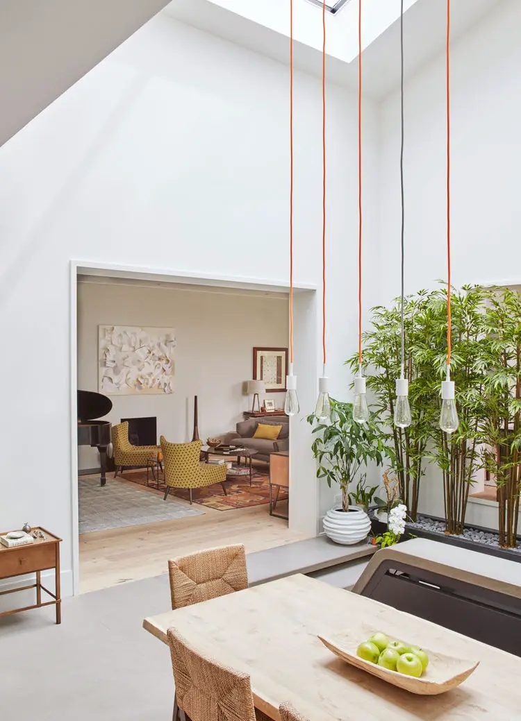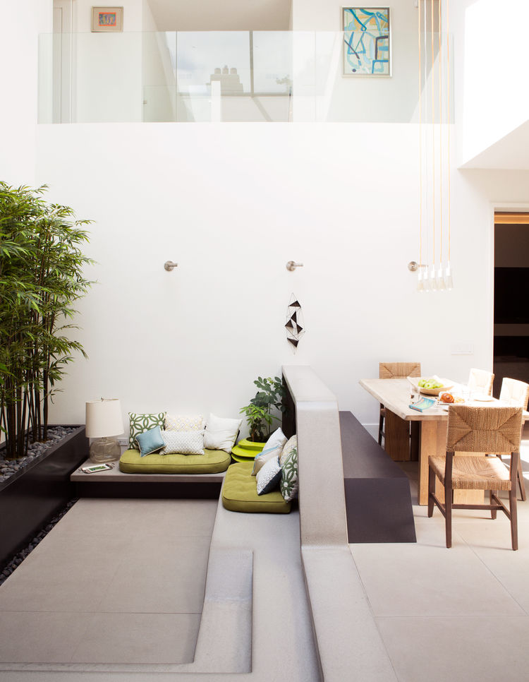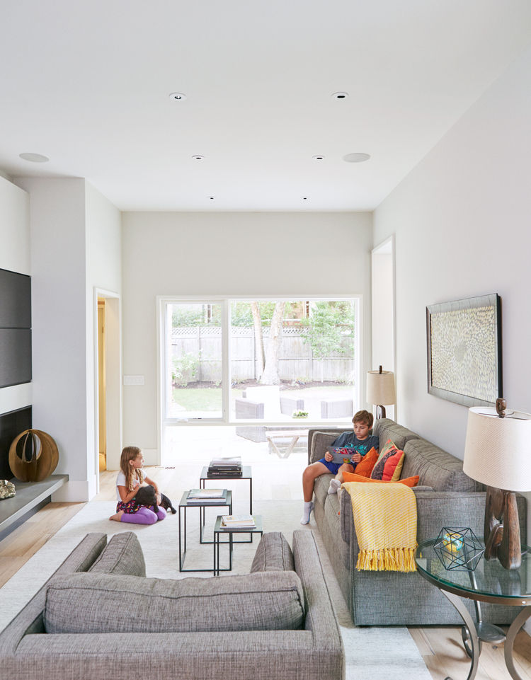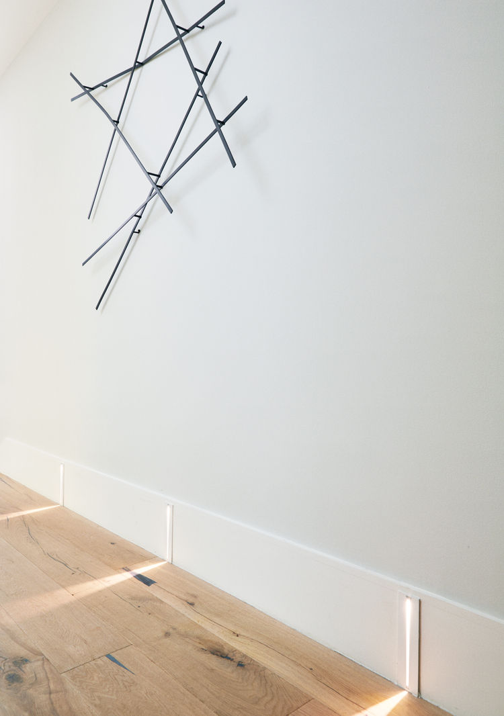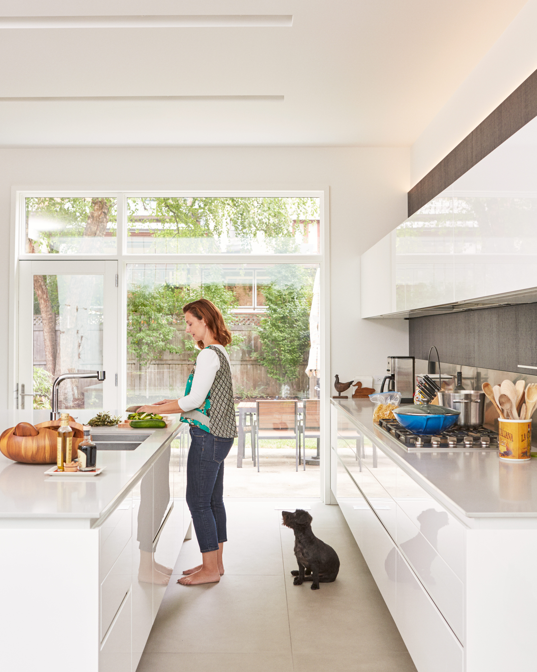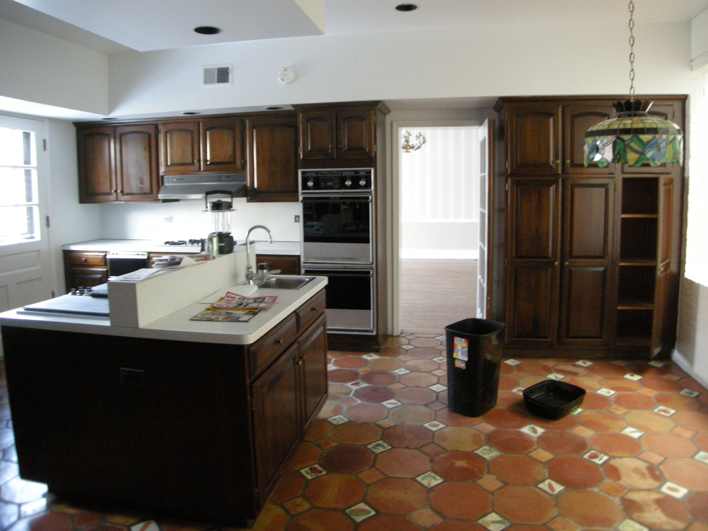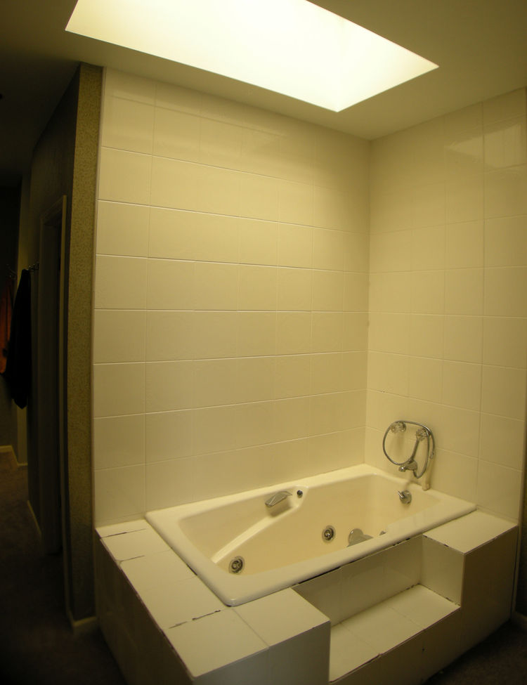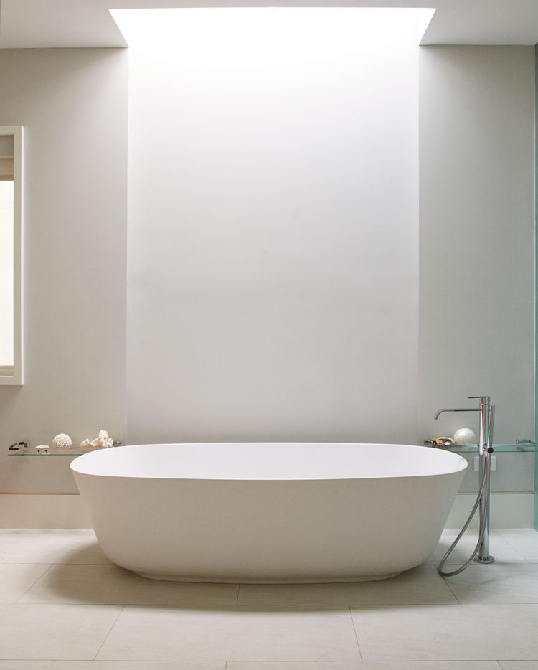The Atrium House – A Historic Home Transposed Into Modernity
Sometimes it takes a single central element around which revolves a whole a makeover process. In this case, an atrium house with a central skylight that a family of four turned into the visual epicenter of the new home. Our story takes place in Chicago where the respective family chose an old house, spread out horizontally, to the detriment of classy homes with a series of stacked levels.
Because it was a historic house, the couple couldn’t make too many changes on the outside, leaving them the interiors to undergo the creative makeover process. They hired an architect to take care of this, whose creative approach sought to remove that sensation of fortress which the two story brick house left to anyone looking at it or walking into it, by turning it into an open and friendly home.
As we’ve already said, the architect laid the central skylight at the core of his efforts, deciding to transform it into the centerpiece, aiming to turn the resulting two-story well of light into a focal point. The skylight was doubled in size to a 10-by-20-foot pane that lets sunlight shine through the glass railing on the second floor. On the right evening, it frames the full moon.
Right under the central skylight a cozy and intimate sitting area was set up, framed by a bamboo line, calling for profound relaxation. And, since the house is U shaped with an inner yard in the middle, all the interior spaces were remodeled so to take the energy and channel it to the outdoor spaces. Hence a lot of ample glazed spaces which supplement the natural light flowing through the central skylight. On the hallways, LED systems give the space more dynamism.
A series of before and after images show the splendid transformation of this historic house in one which, even if from the outside it gives away its venerable age, the makeover breathed new life into its interiors which transpose it into a present full of vitality.
