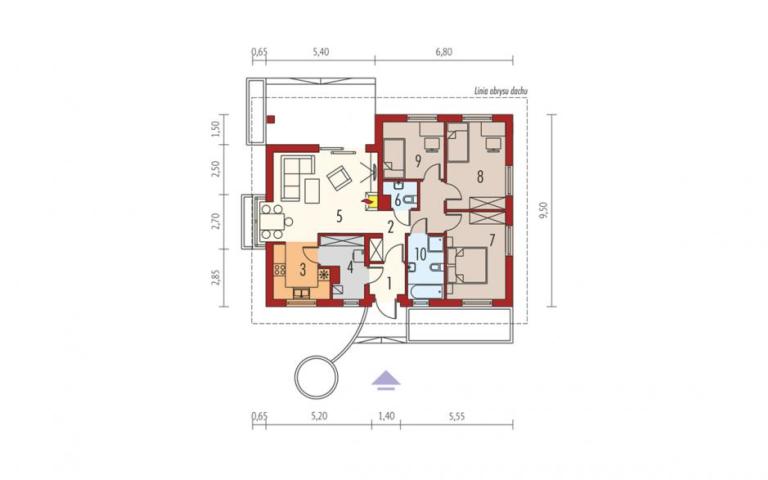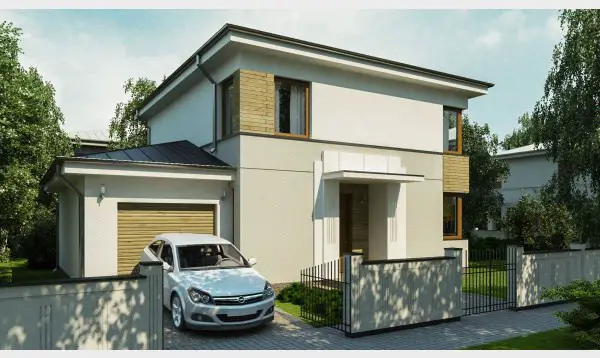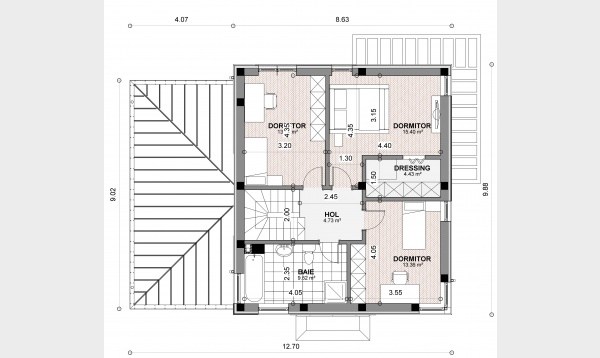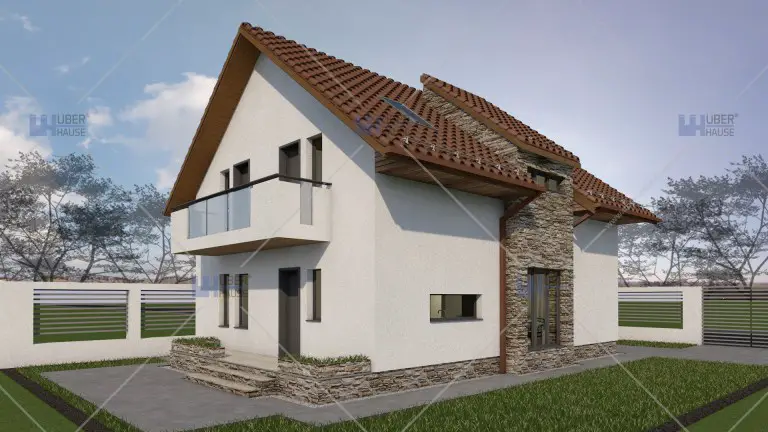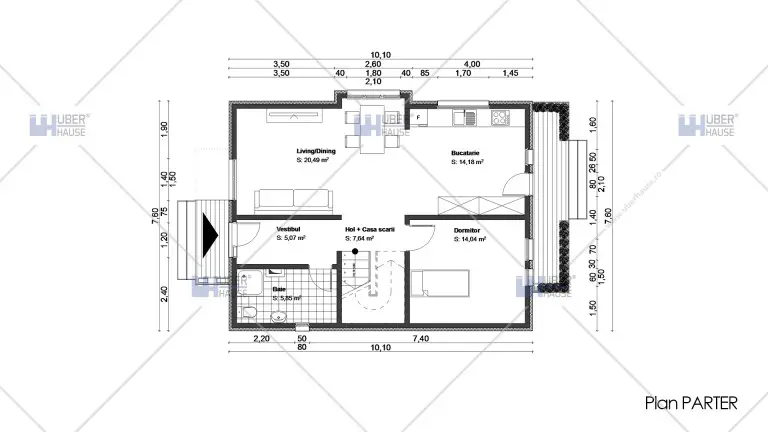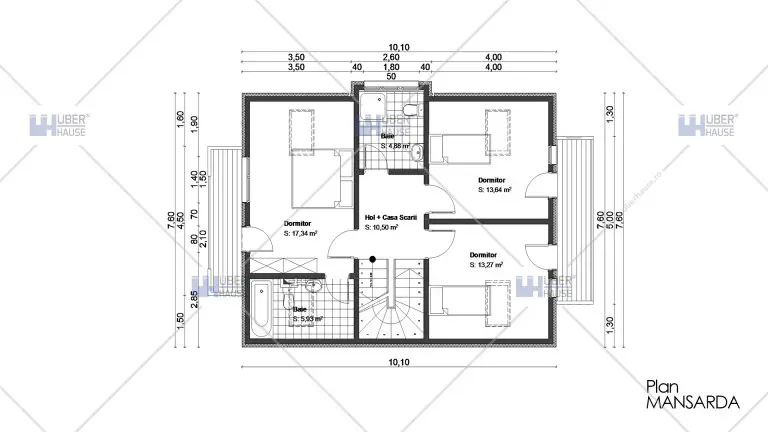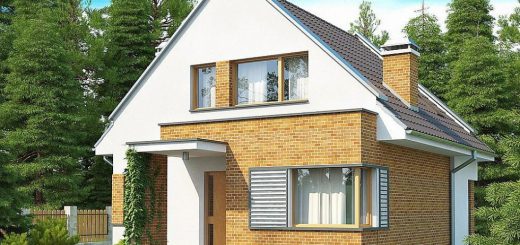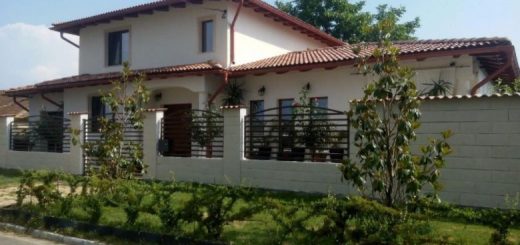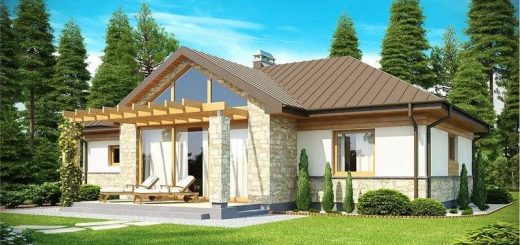We take a break from tricks and tips and go back to some of the most popular articles – those in which we present various house plans. Today, the division is made according to the number of rooms, namely the number of bedrooms, but not depending on the construction time. Thus, we present in the ranks below the houses that have 3 bedrooms upstairs, in the attic and, last but not least, downstairs.
All the houses below are large enough to become the perfect home for a family consisting of 4 or 5 members. Details, in the following rows:
The first dwelling is a house on the metallic structure, a house on a single level, with a built surface of 107 square meters, of which the usable surface is 86 square meters, as evidenced by the plan below, the house has a living room, a kitchen , a bathroom, three bedrooms and a toilet. The price of it is 46,000 euros.
The second example is a house on one level with a built area of 189 square meters, of which the usable surface is 150 square meters. As far as the division is concerned, the house has the ground floor of an open space area comprising the kitchen, living-room and dining and a bathroom. They add a garage and a terace. Upstairs there are three bedrooms, a dressing room and a bathroom. The price for thishouse is 63,000 euros.
The last house has an imposing design that combines a traditional volume with a roof in two waters with a modern design, supported by wide glazed surfaces. The lateral volume and the pedestal are plated with natural stone, and the balconies offer the chance of a pleasant sight.
Photo: casemexi.ro, eproiectedecase.ro, uberhause.ro

