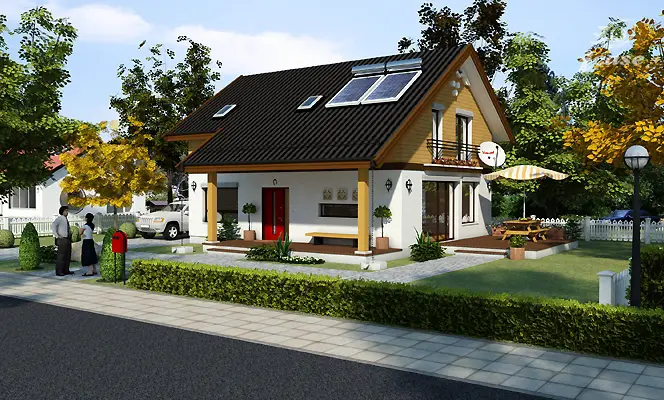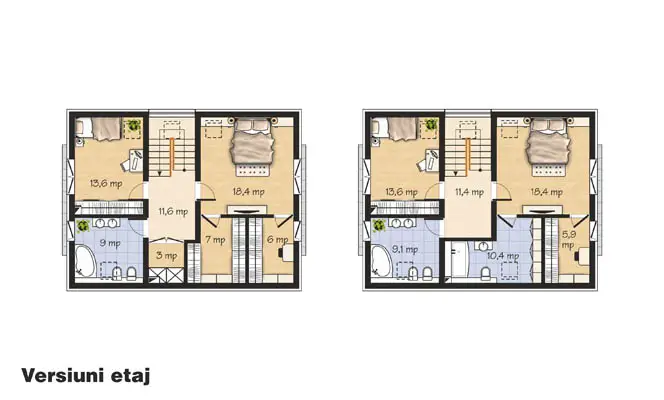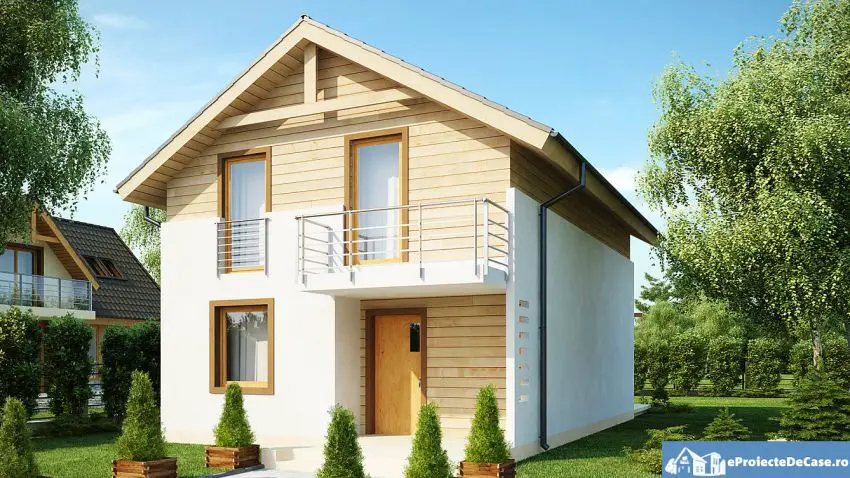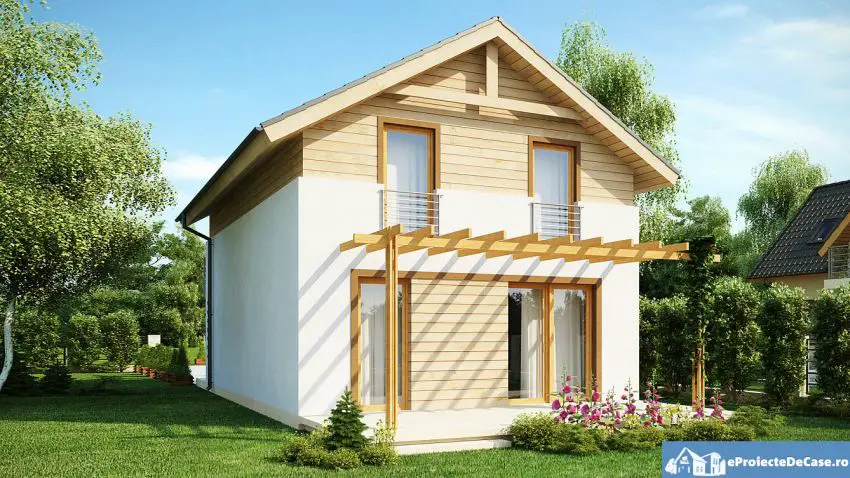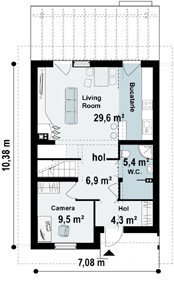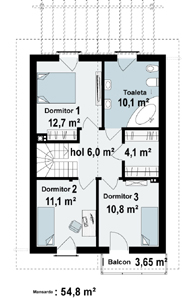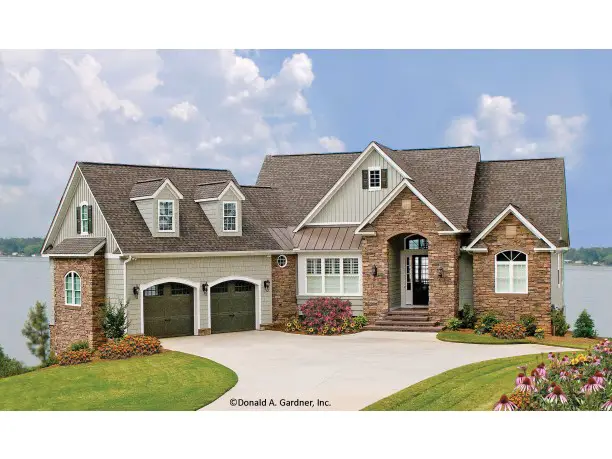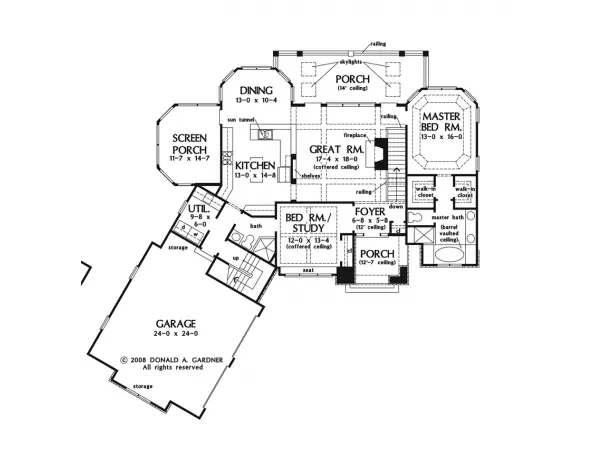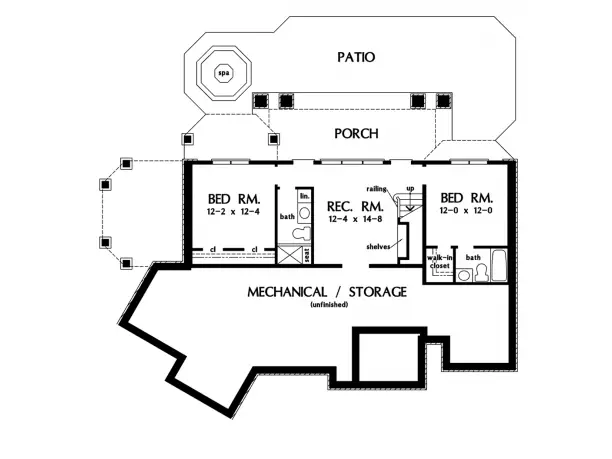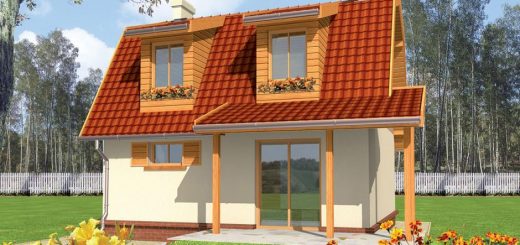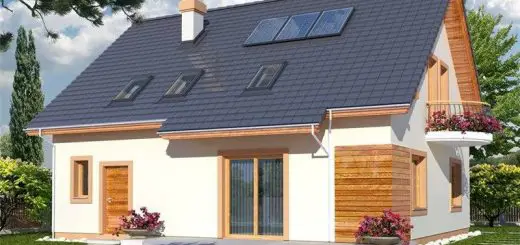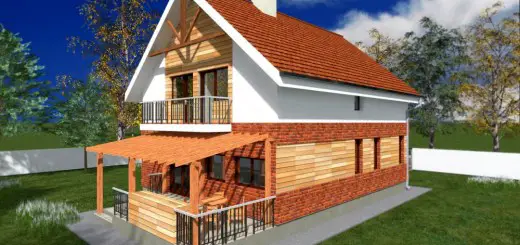Houses With Wood Clad First Floor – A Familiar Design
Combing various construction materials always result in a symbiosis displaying a unique aesthetics, bursting with personality, in original and dynamic facades. When wood comes into play, the structure suddenly gets extra elegance and distinct refinement, making it easily stand out in a row of houses featuring a common architecture. To back these words with facts, here are three houses with wood clad first floor, in a captivating combination which radiate vitality.
The first plan shows a medium sized two story house, spreading on 140 square meters. Featuring a simple design, the house stands out thanks to the visual stratification of the façade, in two halves each molding to the different construction material. On the ground floor, a fine small porch precedes the entryway which then opens into the day time spaces connected to a side patio. A bathroom and a bedroom completes the plan on the main level, while the first floor comes in two different plans, each featuring two bedrooms and different storage spaces replacing one of the bathrooms. This house sells for 60,900 Euros.
The second example is a house with a loft spreading on 114 square meters. It is a home sporting a compact design, featuring a façade partially clad in timber which gives the place a friendly and familiar look. The ground floor comes as the same open space engulfing the living, dining and kitchen, all connected to exterior terraces, along a bathroom and a room which can answer different needs of the owner, from a bedroom to a study. The first floor houses three bedrooms, with the master opening into a metallic railing front balcony. The price of this house stands at 51,400 Euros.
Finally, the third house is a classy American home, spreading on 223 square meters, in which the stone-wood combination is perfectly integrated. The traditional design home, featuring skylight turrets and overlaying gables, incorporates two garages on the ground floor, in a separate wing, alongside two bedrooms and generous family spaces connected to two porches. On the first floor, two bedrooms and a recreation room expand outside into a porch and then a spacious patio.
