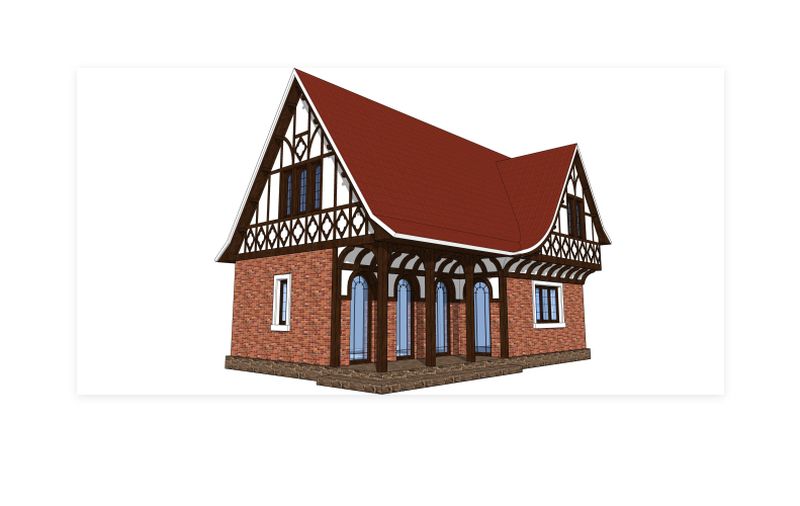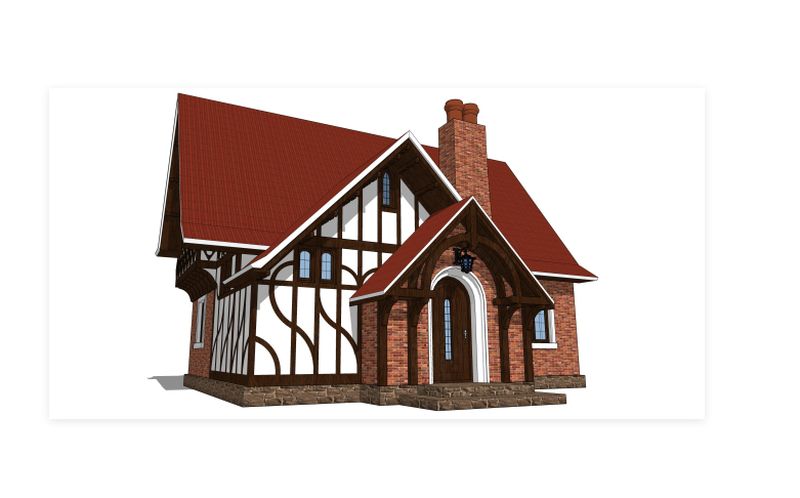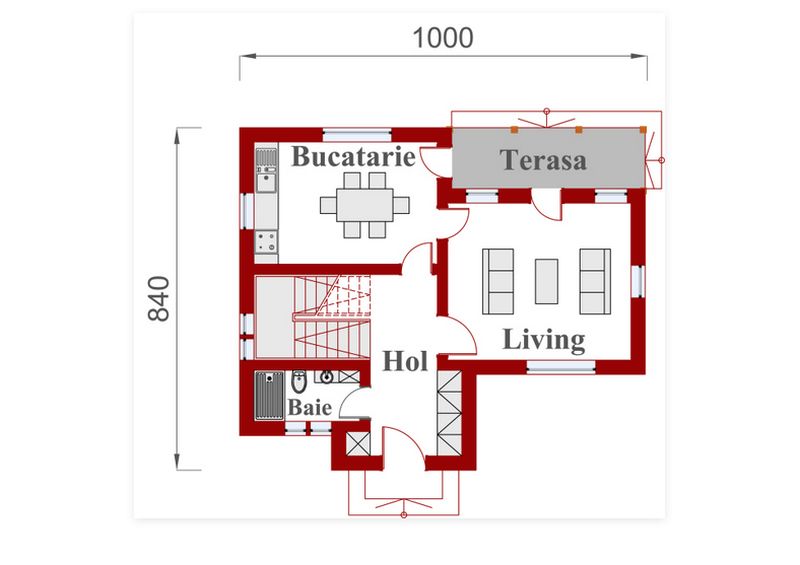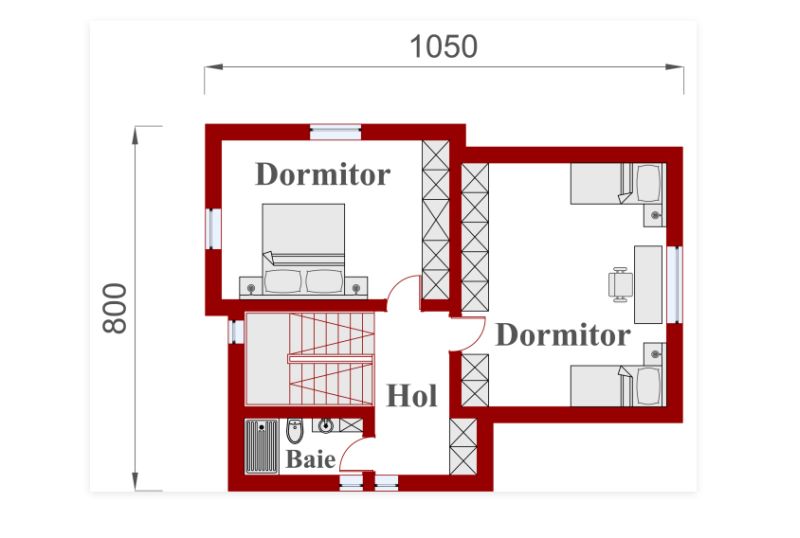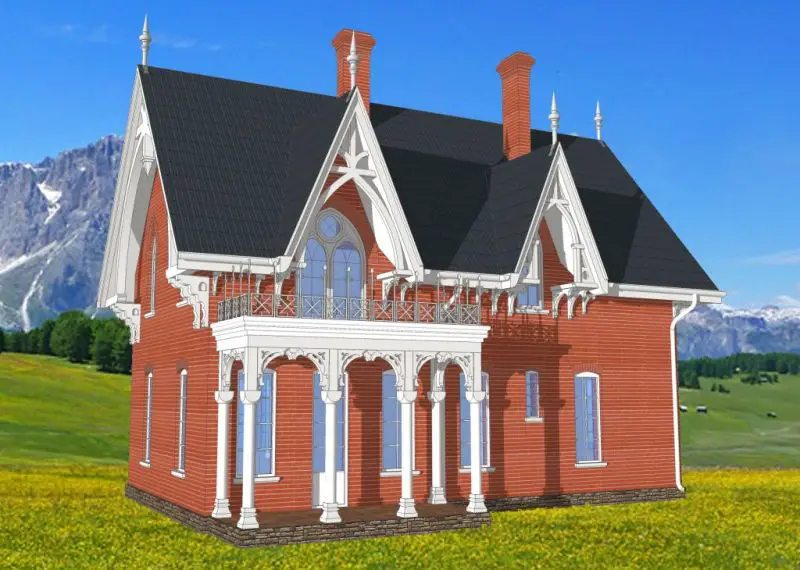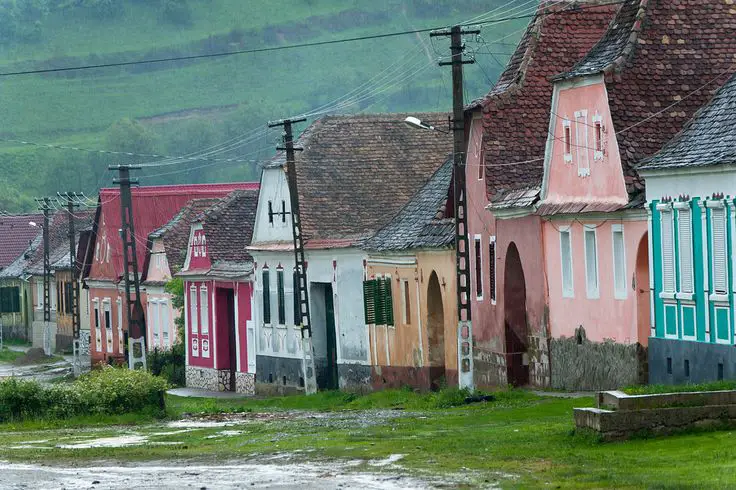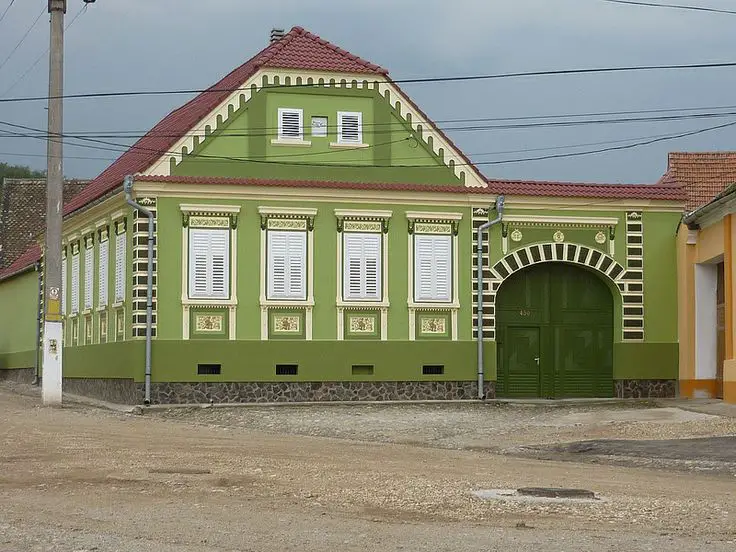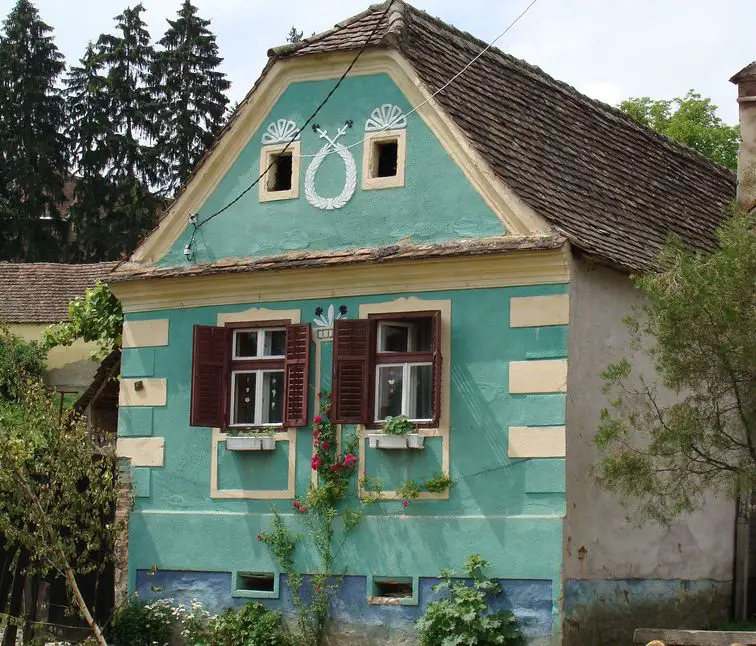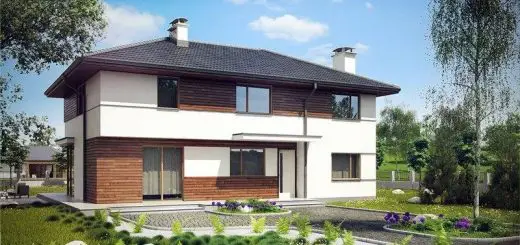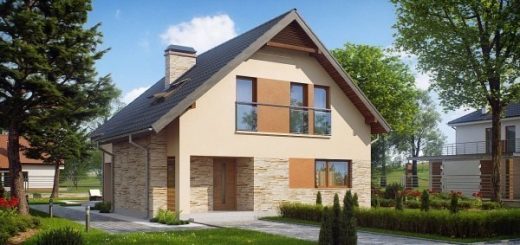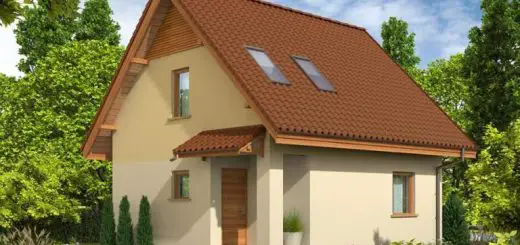Transylvanian Style Houses – Elegance Of Details
As soon as one cross the Carpathian Mountains and steps into Transylvania, the first to strike him or her is the architecture completely different from the style seen in the other Romanian historical provinces, such as Wallachia and Moldova. The ceramic tile roofed houses are all lined up along the street in a unitary ensemble, featuring colorful and motif decorated facades and small gables with one or two little windows, while others open below behind wooden shutters. Yards are at the back since Transylvanians care about their privacy. Here are some Transylvanian style houses, all featuring a traditional design replete with beauty and elegance alike.
The first plan shows a small traditional house which reminds us of the architectural style characteristic to Central Europe, featuring distinctive elements easily identifiable. The house sits on a living area of 100 square meters and displays a beautiful design, centered upon a play of shapes and colors and a harmonious combination of stone, wood and brick. The two story house has the ground floor entirely reserved to day time activities, with the living opening onto a terrace at the back, a cozy and elegant space which lies under a vaulted ceiling. The first floor packs two bedrooms, tucked under the roof, giving the rooms a charming feel. The house sells for an estimated price of 60.000 Euros.
The second example is again a two story house spreading on 121 square meters. It is a home featuring an elegant architecture which boasts the presence of some eye-catching elements, such as the bay windows and the skylights. The ground floor is home to a spacious living room which extends into a columned patio outside with a spacious balcony on top of it. The dining is elegantly nestled in one of the two bay windows with a second balcony above. A second similar protruding volume can be found in the kitchen, opening the interiors to the outdoor spaces. Three bedrooms rest on the first floor, the master having the privilege of its own bath and dressing.
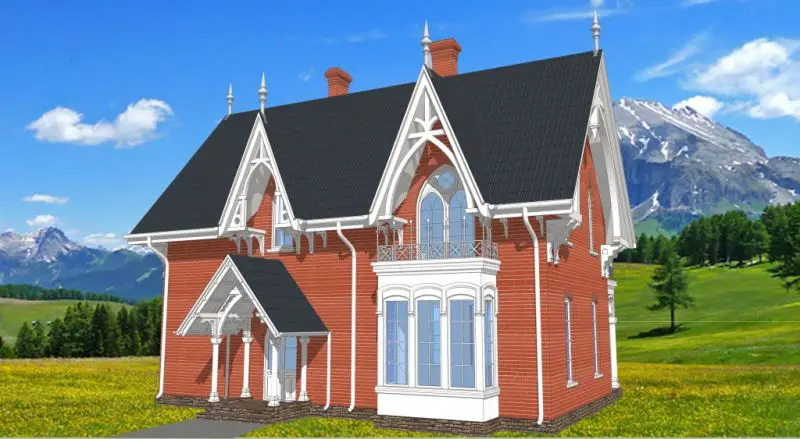
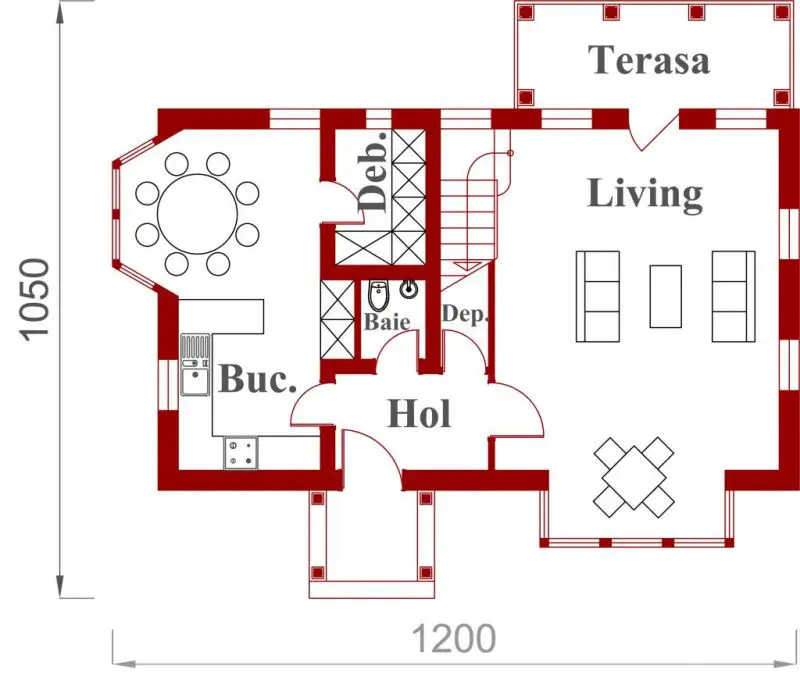
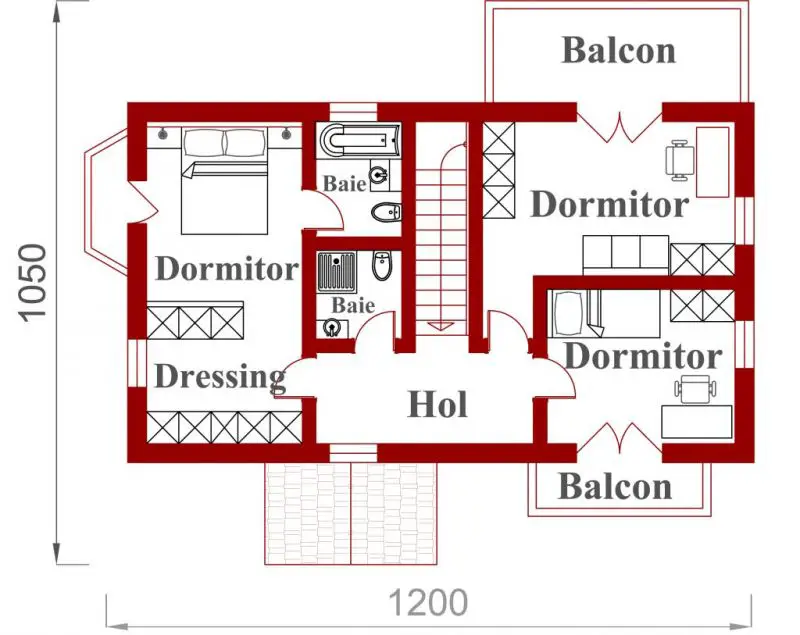
Below are some more pictures showing traditional houses characteristic to Transylvania, all featuring those distinctive elements we mentioned before, such as beautifully decorated facades and gables, built-in gates and windows framed by wooden shutter painted in different colors, all overlooking the street.
