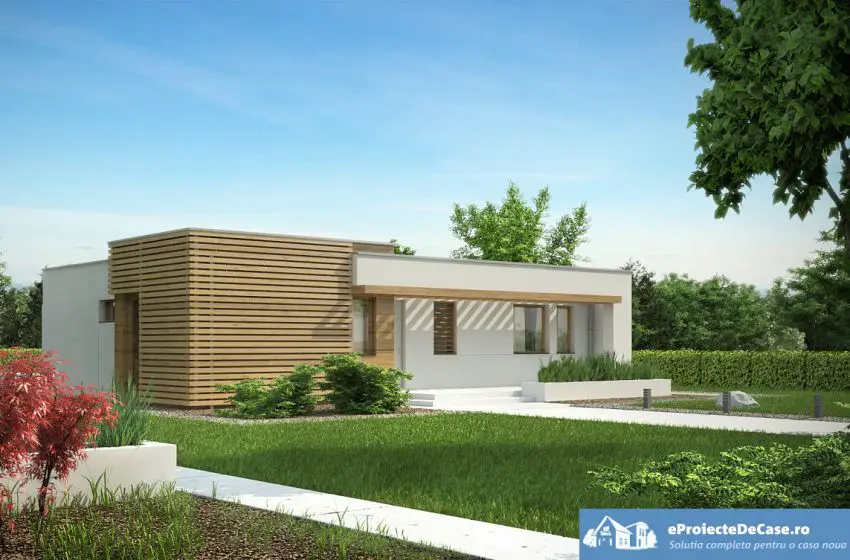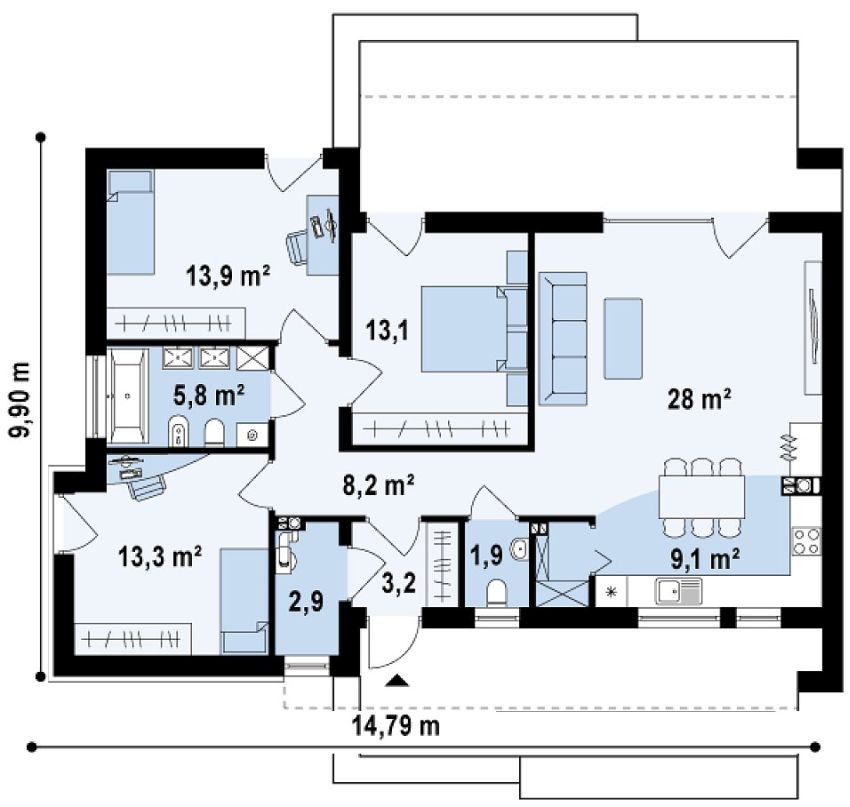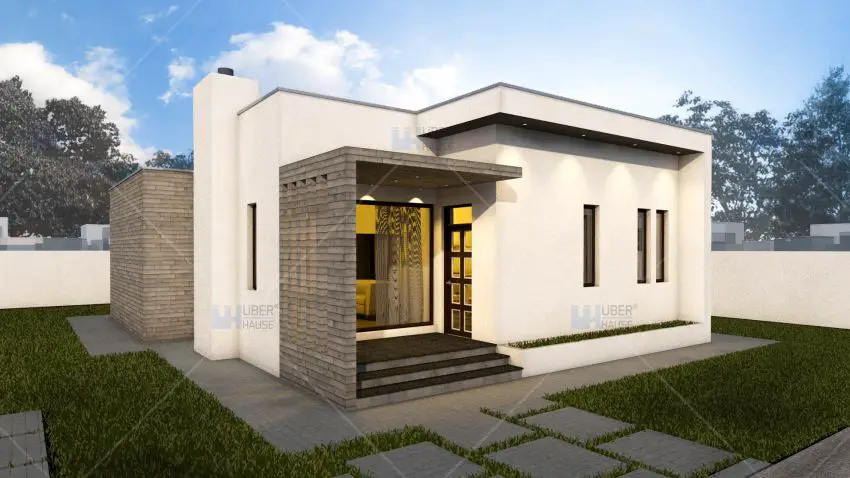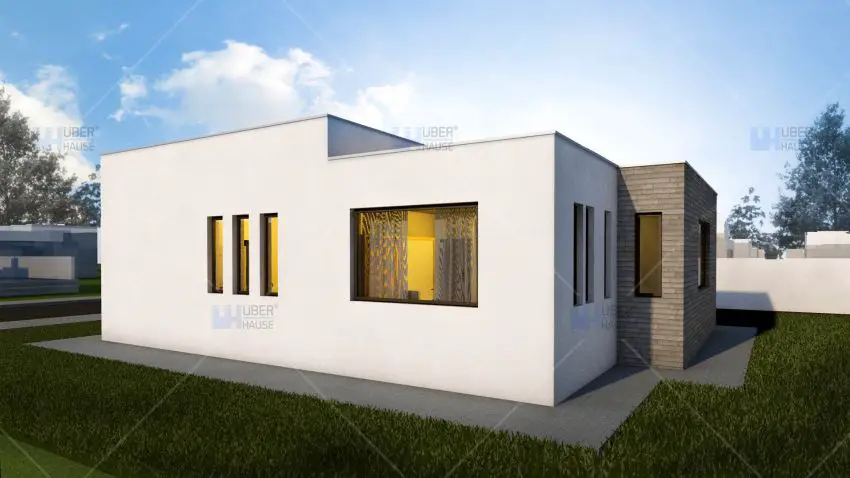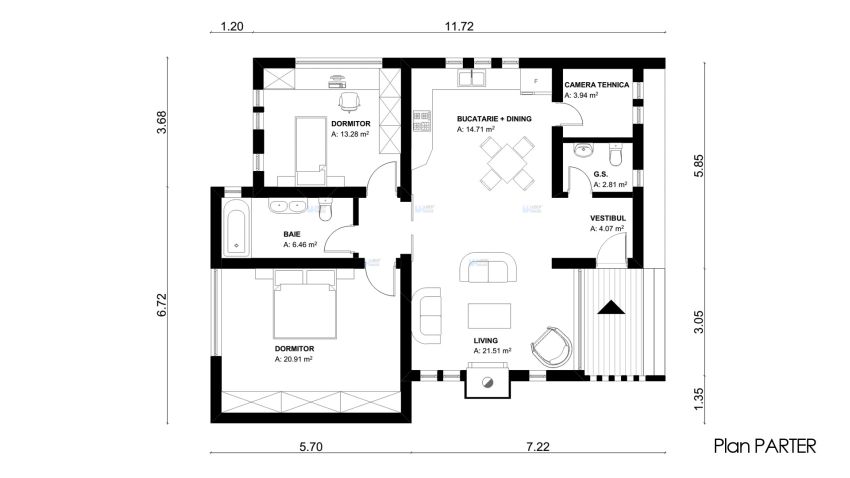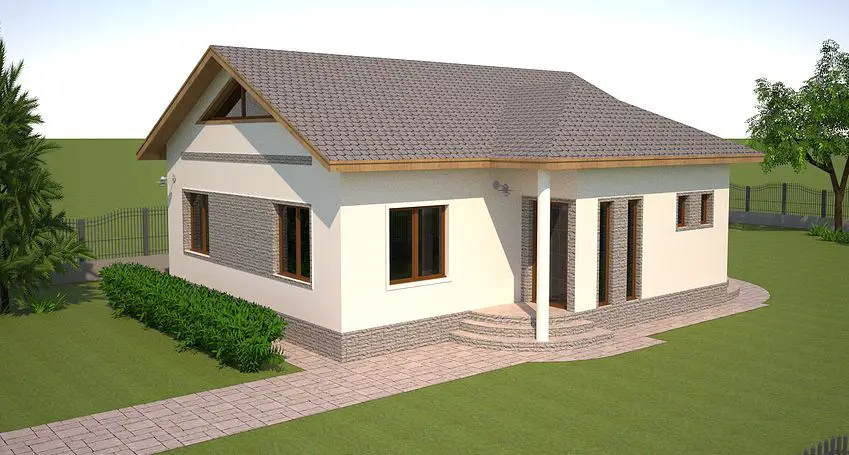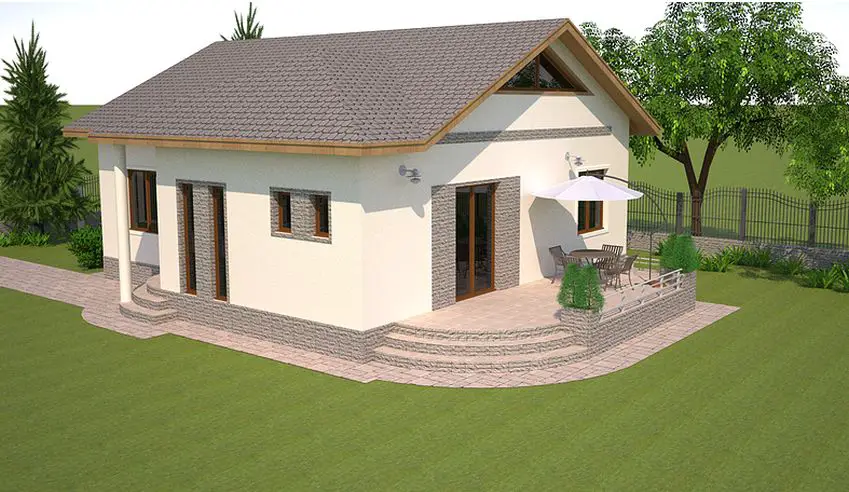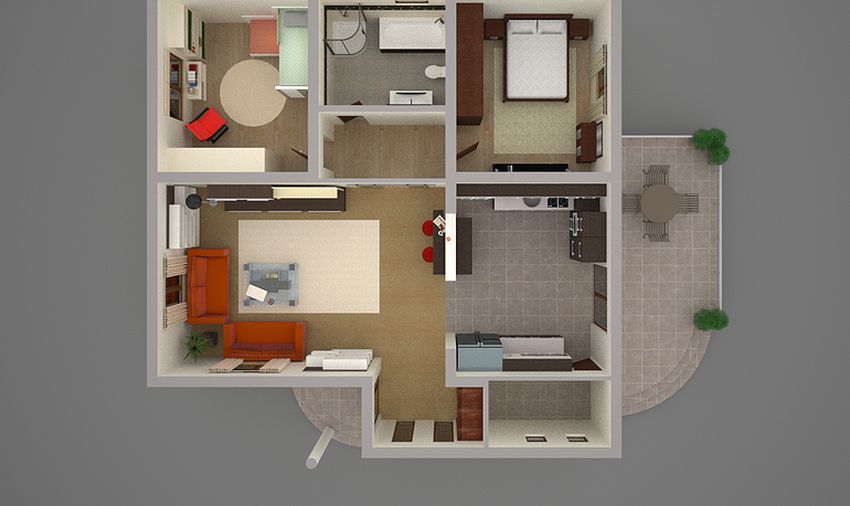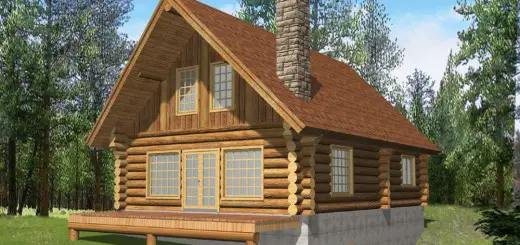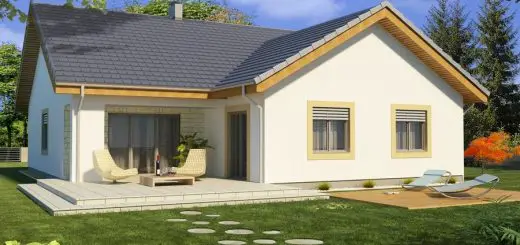House Plans For Young Families – Energy Bursting Spaces
When you’re young and bursting with energy and exuberance and have a lot of future plans in mind, space is the last concern on your mind when looking for a home because the horizon opens wide beyond those few square meters of a house. So we tried to identify some house plans for young families, both from the perspective of the exterior design and the interior layout, and turned our attention to small house, featuring modern lines, spreading on a single level with easy access to outdoor relaxing spaces. Here are three plans we find fir for those just starting out.
The first plan is a single story house sitting on 100 square meters. The house features a flat roof and a modern design, with facades on each side personalized by wood and stone insertions and opened to the exterior through generous windows and sliding doors. The interior is practically divided between the day rooms, the living, the dining and the kitchen, lying on one side, and the three bedrooms on the other side. All rooms are connected to the outside and a beautiful patio in the back is the relaxing place of choice for any young couple. The house sells for an estimated price of 51,000 Euros.
The second example features the same modern lines which describe different shape volumes, but well-harmonized in space. The house with a living area of 88 square meters is a very good option for a young family who is after a modern home packing an optimized and economical interior and an easy upkeep, its architects say. The interiors are generous, structured in a living, a dining and a kitchen all spilling into each other and two bedrooms. The price ranges between 42,700 and 61,000 Euros, depending on the quality of the finishing works.
The last plan shows a house displaying a classic look, but which features exterior design elements discreetly placed so to make it appealing to the eye. The house features a living, two bedrooms, a bathroom and a kitchen, this one connected to an outdoor terrace, and comes as a perfect practical answer to a young family’s needs. The attic can be easily turned into a large storage space.

