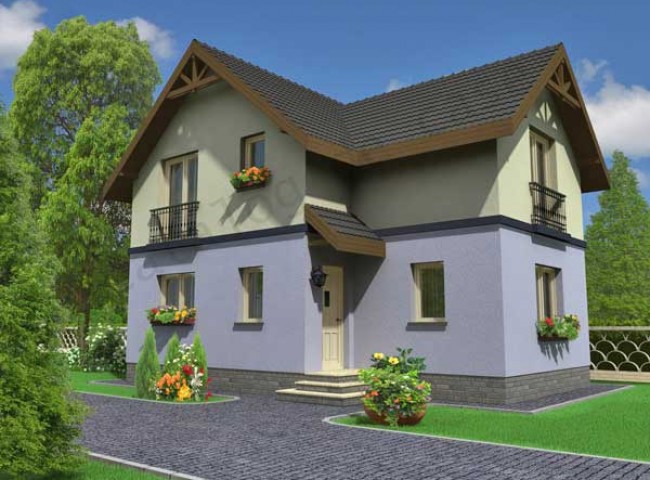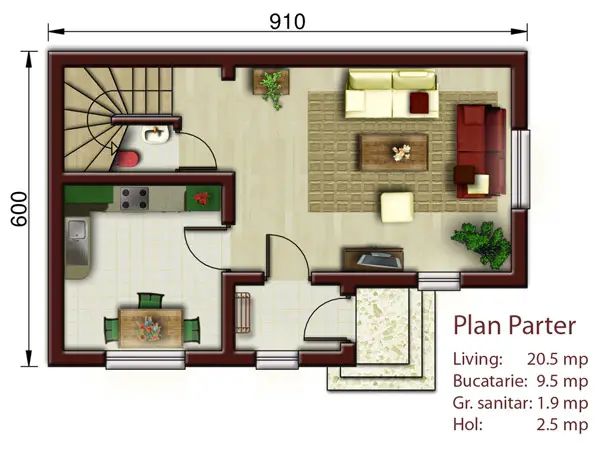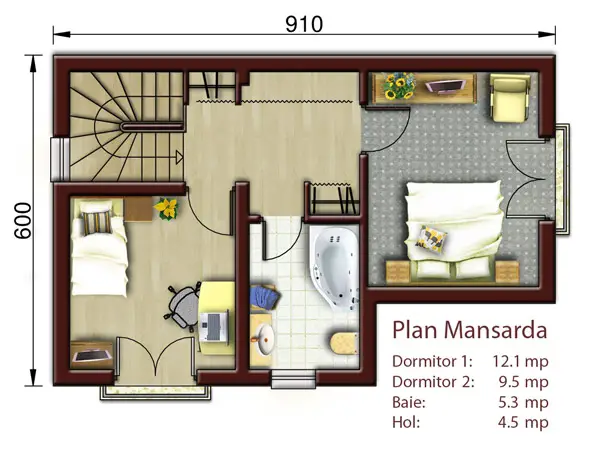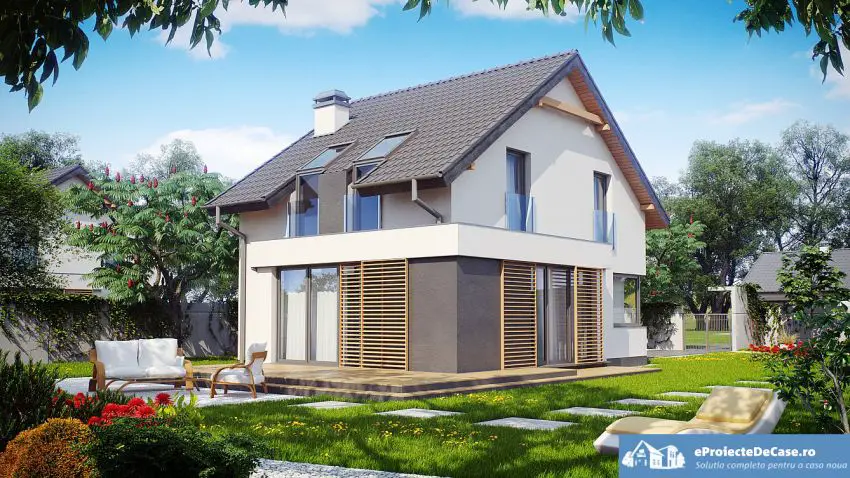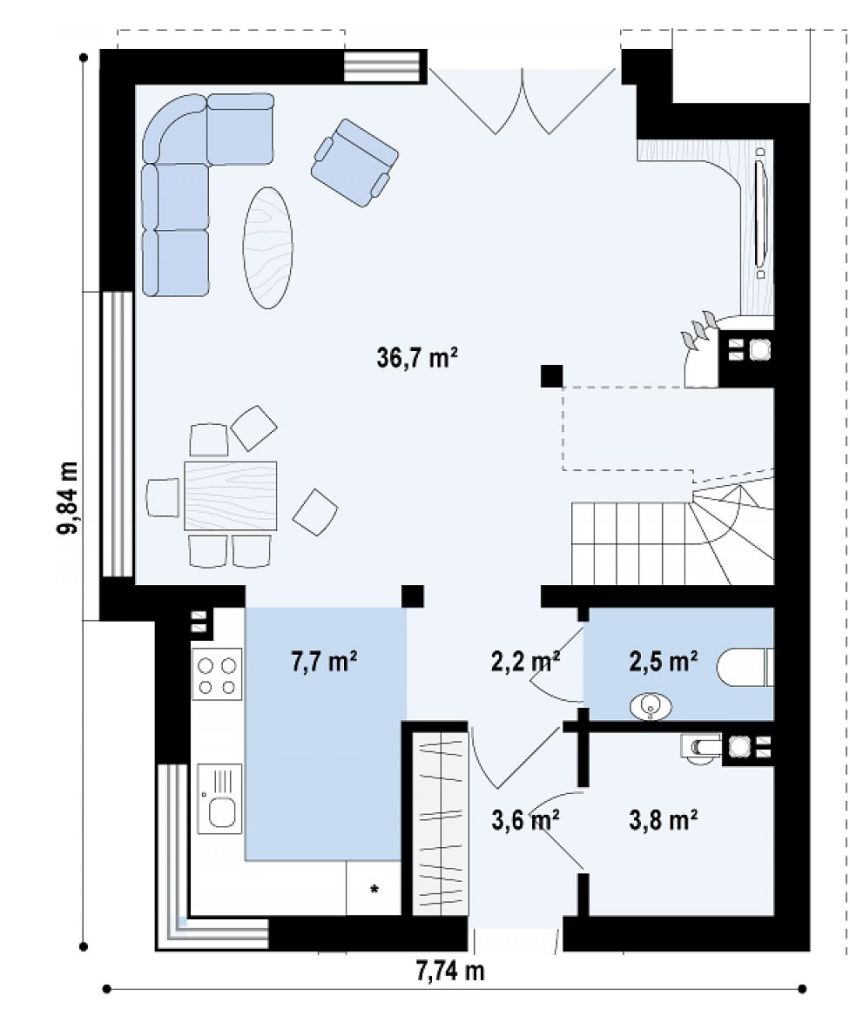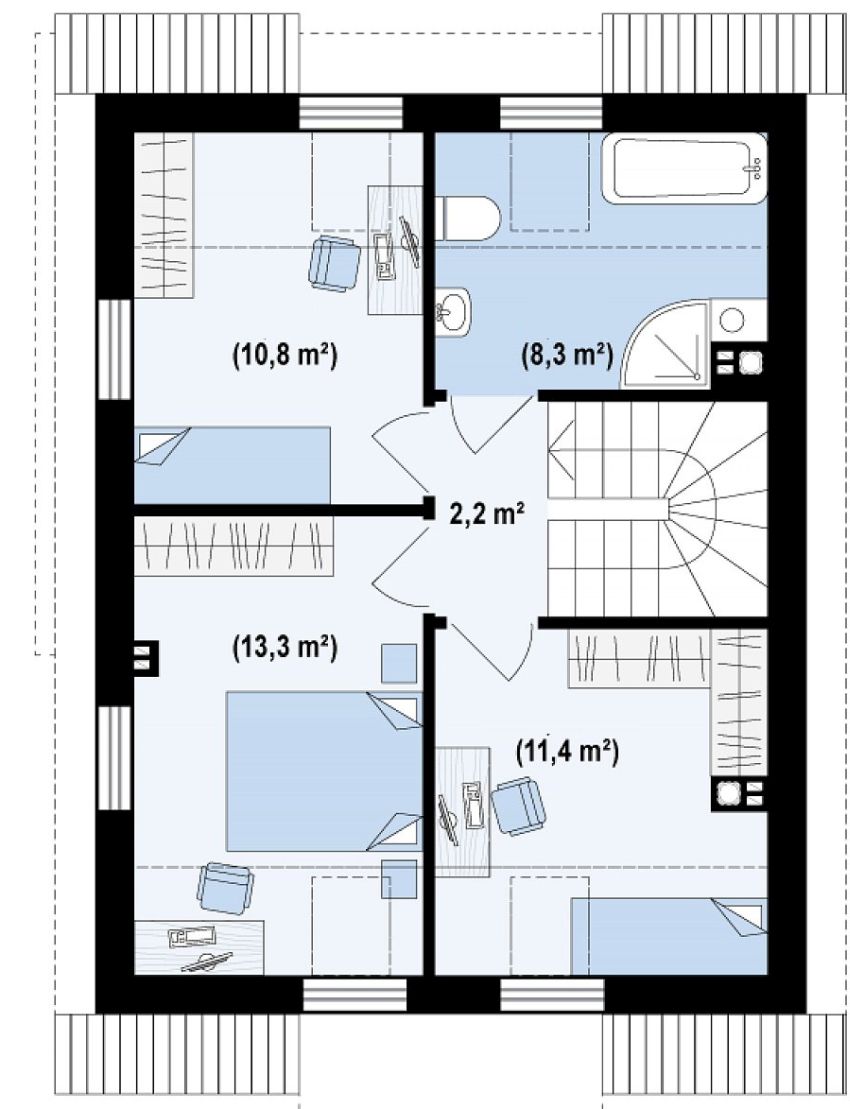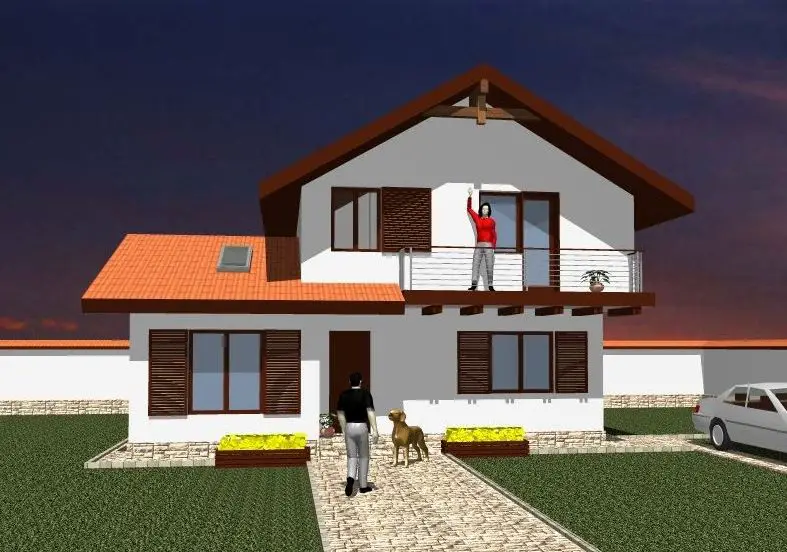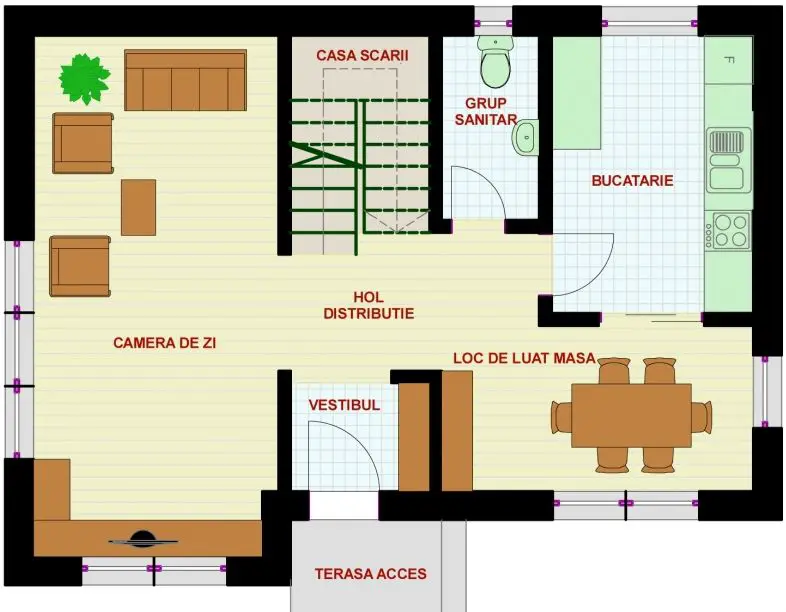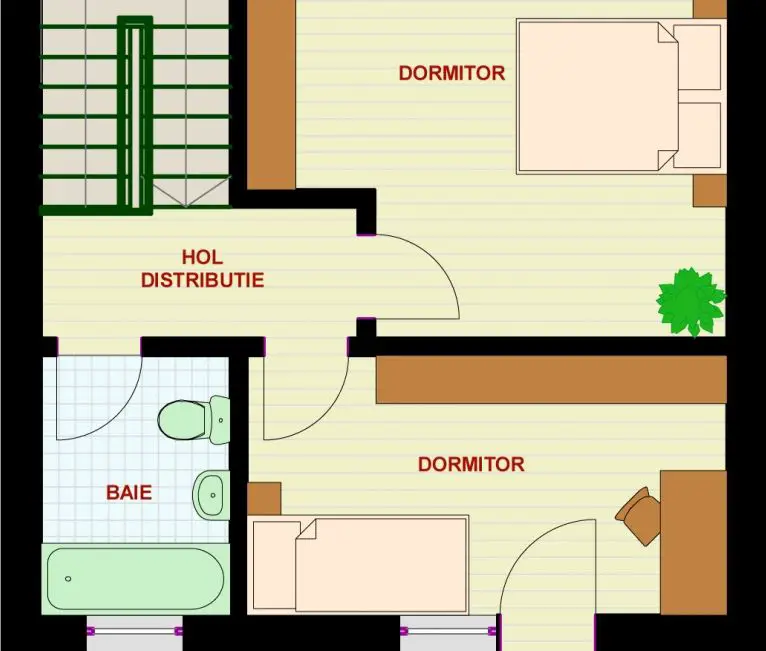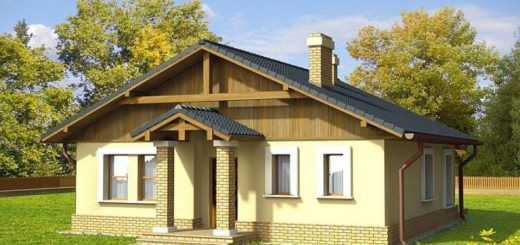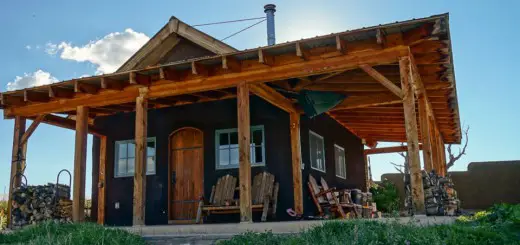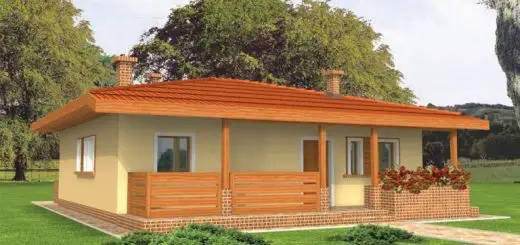1,000 Square Feet House Plans – Ideal Spaces
We have dedicated plenty of articles to house plans featuring various designs, from classic to modern, from small to large houses. But every time we come back to small house plans, the practical option of the contemporary times in which we find the right balance between costs and benefits. This time we will take a close look at 1,000 square feet house plans, small homes that more and more people are turning to in search of efficient living spaces.
The first plan is an attic house, featuring a classic design with a well-structured facade from a chromatic perspective, in two distinct layers that match the dark tone roof very well, all perfectly integrating in the surrounding natural landscape. The house is structured in simple living spaces, starting with the spacious living room downstairs, along a kitchen and a bathroom, and two bedrooms on the first floor. Two small balconies on the first floor are the sole transit areas to the exterior.
The second plan describes a modern house, featuring ambitious and captivating lines and volumes which give the design extra personality. The house sits on a little more than 1,000 square meters and has a turnkey price of 53,550 Euros. The ground floor is home to a living room which also incorporates the kitchen and the dining, along a bathroom and a study, while three bedrooms and a bathroom lie on the first floor. The design stands out thanks to the ample glazed spaces, such as the skylights in two of the bedrooms connecting with the classic windows, drawing in as much natural light as possible and the corner windows of the living rooms which, along the sliding door, completely open up the interior to outdoor relaxing areas.
The third plan is a beautiful house, made up of two well integrated volumes which exude spaciousness. The ground floor is an open space, well structured, with the living room lying on the left side, separated from the kitchen and dining by a hallway. A skylight is an original presence in the living room which lies in the protruding volume of the house. On the first floor, two bedrooms share a bathroom, one of them with access to a large balcony for unique moments of relaxation and intimacy.
